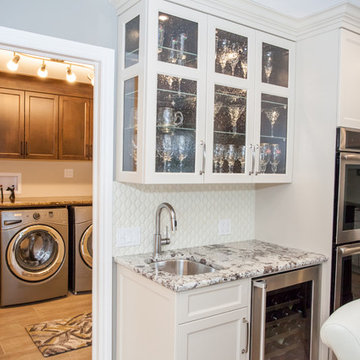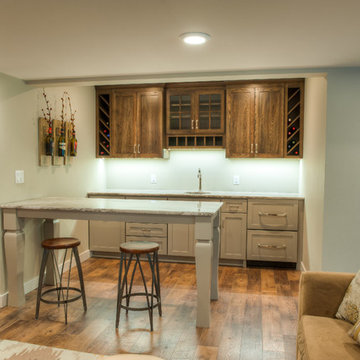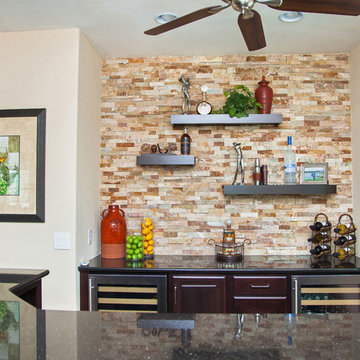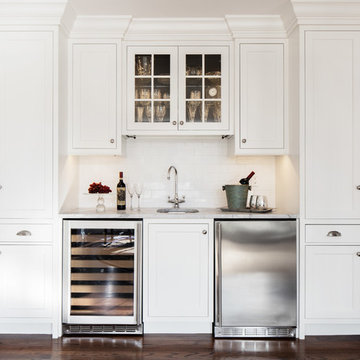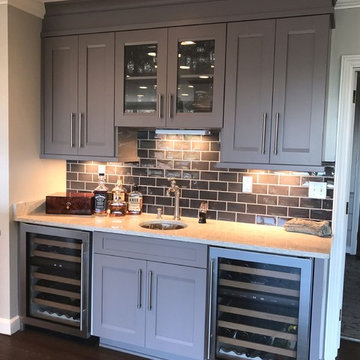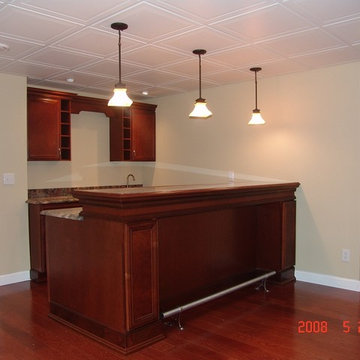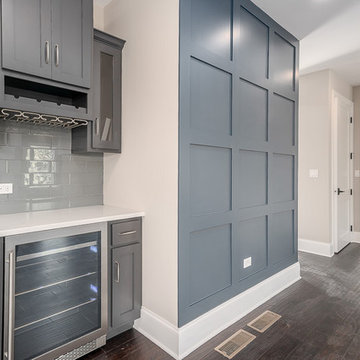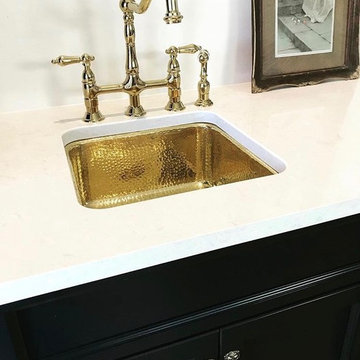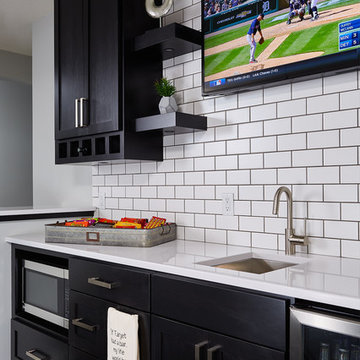575 Billeder af hjemmebar med låger med profilerede kanter
Sorteret efter:
Budget
Sorter efter:Populær i dag
121 - 140 af 575 billeder
Item 1 ud af 3
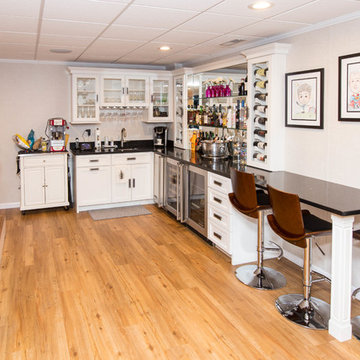
This Connecticut basement was once dark and dreary, making for a very unwelcoming and uncomfortable space for the family involved. We transformed the space into a beautiful, inviting area that everyone in the family could enjoy!
Give us a call for your free estimate today!
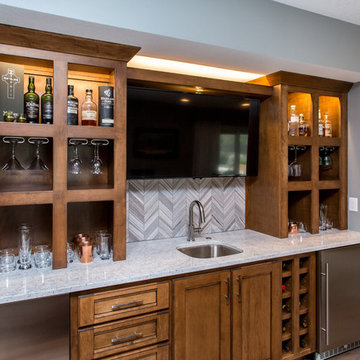
The space was great, but it was just a big open room without the functionality the homeowners desired. After removing an exterior door that led into the entertainment area, we added custom home theater cabinetry, a bar with gathering space around an island, and all new flooring. Now the family can enjoy movies on the big screen and entertain friends in a casual, comfortable space tailored to their needs.
Photos by Jake Boyd Photo
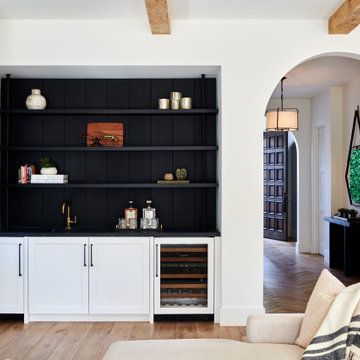
The home is equipped with a cozy home bar perfect for entertaining guests or enjoying a relaxing drink after a long day.
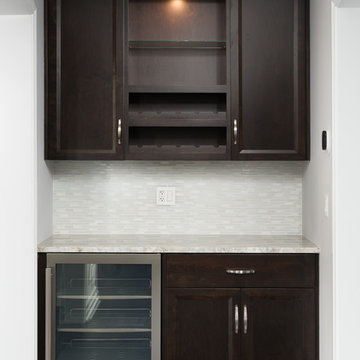
A beverage fridge and wine storage are the focus of this butler's pantry between the dining room and kitchen.
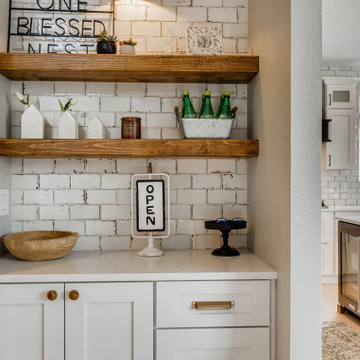
Pocket compact dry-bar of kitchen of white cabinets and brass handles & brass fixed pendant lighting. Rustic wood shelves upon white rustic brick backsplash. Large kitchen island with beverage cooler and black apron sink.
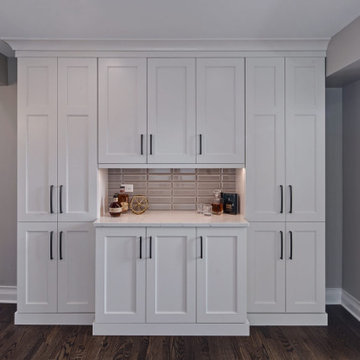
The idea was to create a beverage-centric space. Located right by the newly extended kitchen and no longer separated by a wall, this space acts as if it is part of the kitchen but is also a stand-alone place for enjoying morning coffee and evening drinks.
To work, the space needed more than a bar cart or a converted buffet against the wall. Samantha designed a gorgeous beverage-specific station with counterspace and storage that is functional and classy. A coffee maker and a few ready-to-pour bottles can be out in the open while stemware, special bottles and mixology elements can be out of the way.
In addition to being a great energy-up and wind-down space on either side of a typical day, the area comes in handy as a spacious drink-prep place while entertaining.
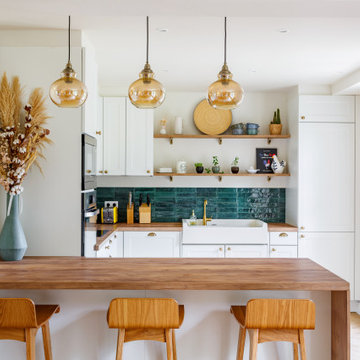
Cuisine ouverte esprit campagne chic, avec évier timbre, associé à des équipements électroménagers encastrés, et à des finitions laiton doré brossé pour les poignées, éclairages, robinetterie et décoration afin de concilier l'authenticité de l'ancien et la modernité. La cuisine est pleinement optimisée avec des rangements toute hauteur et un îlot bar avec des rangements sous plan côté cuisine
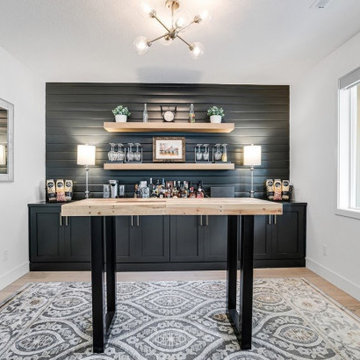
This is a zoomed out shot of the home bar.
Beautiful home bar in this rustic home. Built-ins offer plenty of space for all of your refreshments.
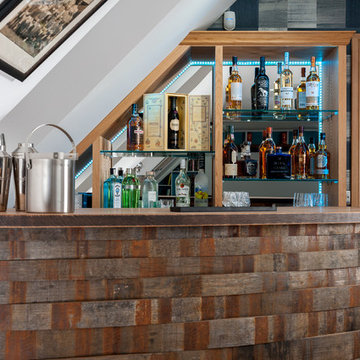
The wall unit is made with oak cupboards, glass shelves and a mirrored back.
The freestanding bar has a burned oak worktop and open shelves. The front is made from woven Whisky barrel staves and has custom made metal straps at each corner.
Jonathan Hagen Photography
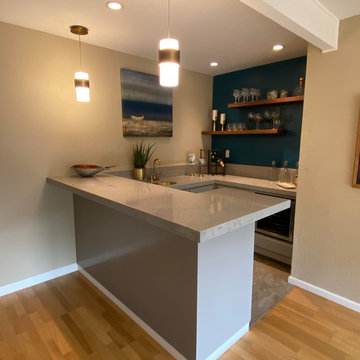
Removing heavy upper cabinets and replacing them with floating shelves on a newly-painted wall transformed this home bar into a stylish spot for entertaining.
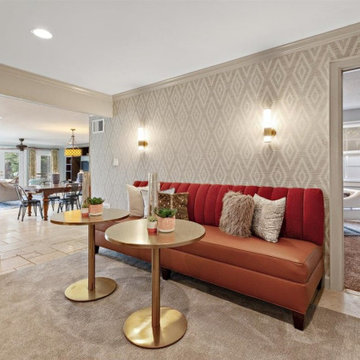
This lakefront, split level home in Mount Dora features a secondary kitchen and bar area in the game room for plenty of entertaining. Gail Barley Interiors created an updated kitchen plan, a custom bar and two custom designed banquettes to fully optimize the space.
575 Billeder af hjemmebar med låger med profilerede kanter
7
