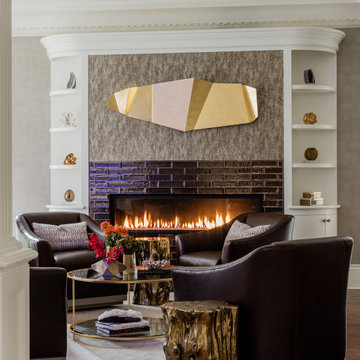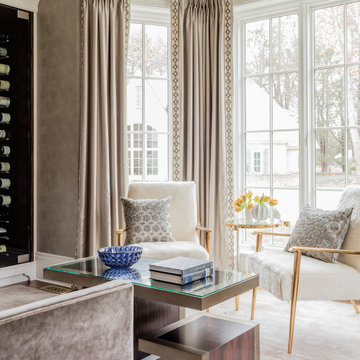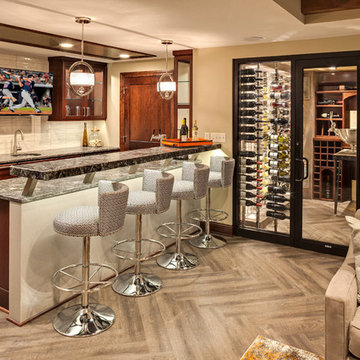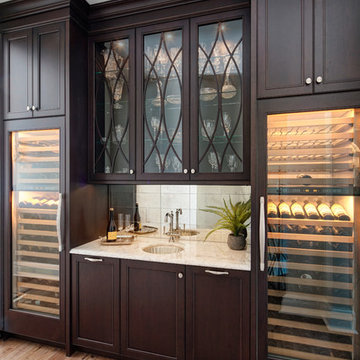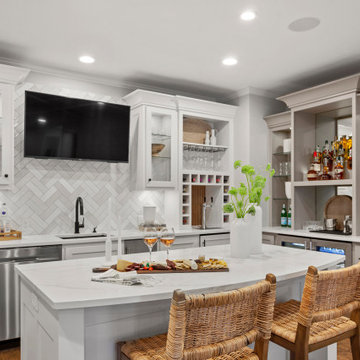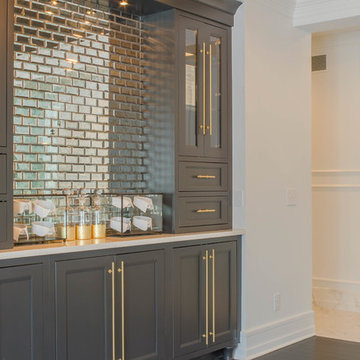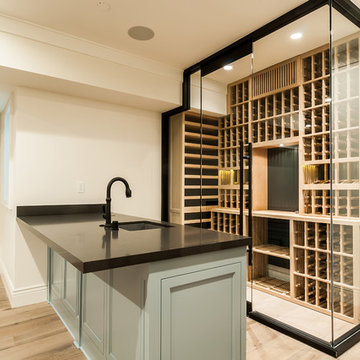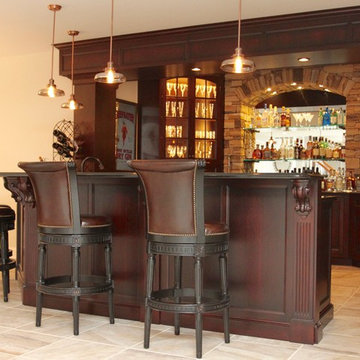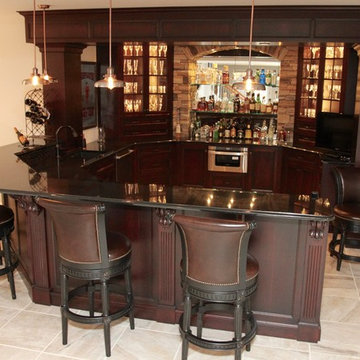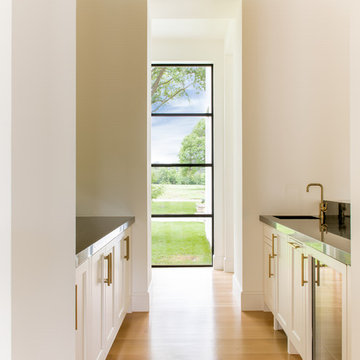571 Billeder af hjemmebar med låger med profilerede kanter
Sorteret efter:
Budget
Sorter efter:Populær i dag
161 - 180 af 571 billeder
Item 1 ud af 3
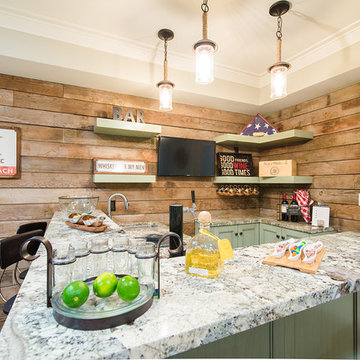
This beach-style family room and bar features hardwood paneling on the walls as well as the ceiling. We partnered with Jennifer Allison Design on this project. Her design firm contacted us to paint the entire house - inside and out. Images are used with permission. You can contact her at (310) 488-0331 for more information.
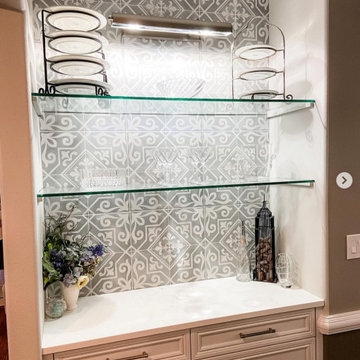
Butlers upgrade that brightens up this once dark space. Adding tile and lighting was just what was needed!
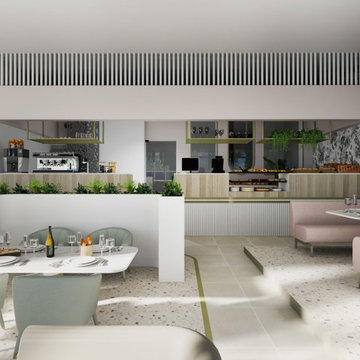
Un progetto che fonde materiali e colori naturali ad una vista ed una location cittadina, un mix di natura ed urbano, due realtà spesso in contrasto ma che trovano un equilibrio in questo luogo.
Jungle perchè abbiamo volutamente inserito le piante come protagoniste del progetto. Un verde che non solo è ecosostenibile, ma ha poca manutenzione e non crea problematiche funzionali. Le troviamo non solo nei vasi, ma abbiamo creato una sorta di bosco verticale che riempie lo spazio oltre ad avere funzione estetica.
In netto contrasto a tutto questo verde, troviamo uno stile a tratti “Minimal Chic” unito ad un “Industrial”. Li potete riconoscere nell’utilizzo del tessuto per divanetti e sedute, che però hanno una struttura metallica tubolari, in tinta Champagne Semilucido.
Grande attenzione per la privacy, che è stata ricavata creando delle vere e proprie barriere di verde tra i tavoli. Questo progetto infatti ha come obiettivo quello di creare uno spazio rilassante all’interno del caos di una città, una location dove potersi rilassare dopo una giornata di intenso lavoro con una spettacolare vista sulla città.
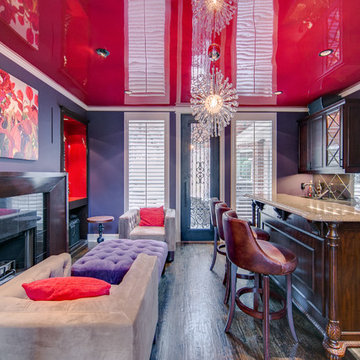
This exciting and beautifully painted home bar is a great place to entertain friends.
The ceiling was painted with Fine Paints of Europe Hollandlac Brilliant high gloss paint by Adam Fox of Fox Design and Paint and it is a show stopper.
Photo by: chateaushooterstours.com
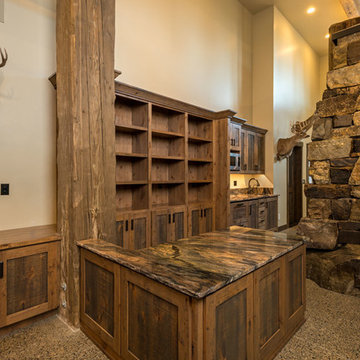
Along with hunting, both homeowners enjoy the sport of fly-fishing. As such, this seated-height island is intended to serve as a fly-tying station. We anticipate this counter will also serve to extend the hors d’oeuvre and drinks counter from the small kitchenette behind, as this is the perfect space for entertaining all the family and friends! Photo by Joel Riner Photography
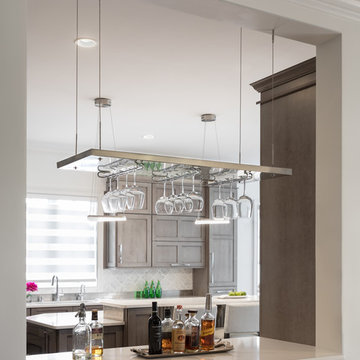
The bar is easily accessible from both the kitchen and dining room. A stainless steel shelf suspended with industrial wires, echoing kitchen pendant lights, with polished underside holds wine glasses conveniently above the white quartz counter top.
Photo by Lauren Hagerstrom
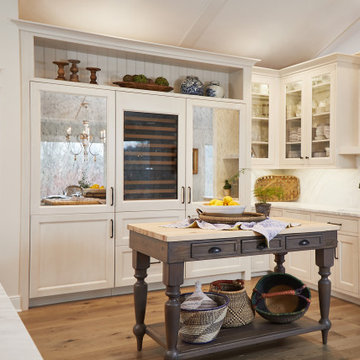
In this kitchen bar area, another workspace has been laid out to maximize the space’s hosting potential. This cozy corner features a large worktable, marble countertop, undermount sink, large wine refrigerator, and ample upper and lower cabinetry. Custom vintage-inspired mirrored cabinetry doors are a beautiful design moment bringing sparkle into the space.
Cabinetry: Grabill Cabinets,
Countertops: Grothouse, Great Lakes Granite,
Range Hood: Raw Urth,
Builder: Ron Wassenaar,
Interior Designer: Diane Hasso Studios,
Photography: Ashley Avila Photography
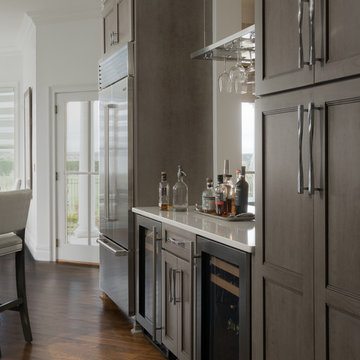
A large double-door Sub-Zero stainless steel refrigerator is easily accessible for both kitchen use and outdoor entertaining. Two wine refrigerators keep temperatures perfect for different types of wine. The bar is open to the dining room for ease of use in both rooms; it is also convenient to the outdoor deck. The large pantries have roll-out shelves for ease of use.
Photo by Lauren Hagerstrom
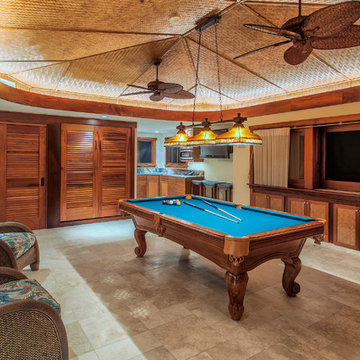
Spacious game room with adjacent kitchen. Ceiling is lined with woven matting, as well as custom cabinet inserts, Limestone flooring and mahogany stained wood trim and cabinetry.
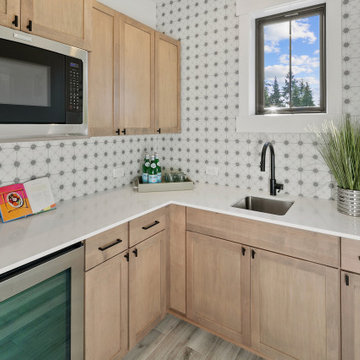
The Kelso's Media Room Home Bar is a stylish and functional space designed for entertainment and relaxation. The beverage center offers a convenient storage solution for drinks and refreshments, while the black sink faucet adds a touch of sophistication. The black windows provide a sleek and modern aesthetic, enhancing the overall ambiance of the room. The Home Theater Kitchen features light stained wood cabinets, adding warmth and elegance to the space. The mosaic backsplash/wall tile adds visual interest and texture, creating a focal point in the room. The wet bar and wet bar sink provide a dedicated area for preparing and serving beverages, making it easy to entertain guests. The white quartz countertop offers a clean and sleek surface, complementing the surrounding elements. The Kelso's Media Room Home Bar is the perfect space for enjoying movies, hosting gatherings, and enjoying quality time with family and friends.
571 Billeder af hjemmebar med låger med profilerede kanter
9
