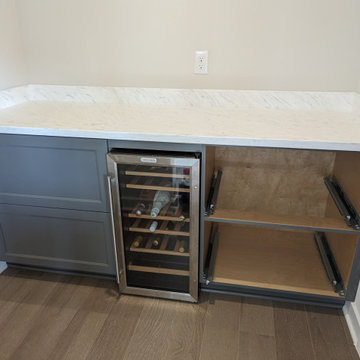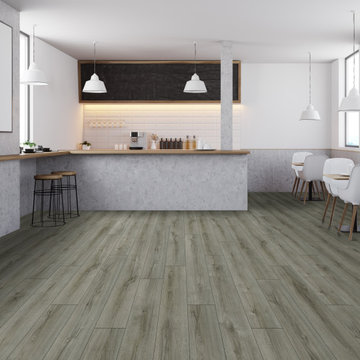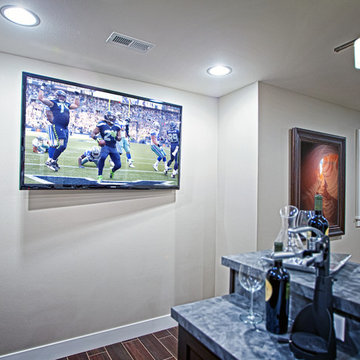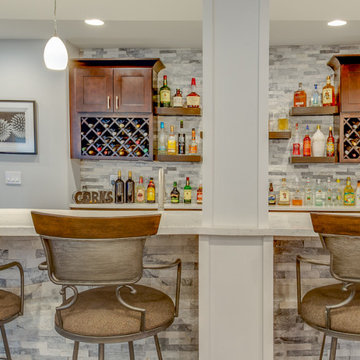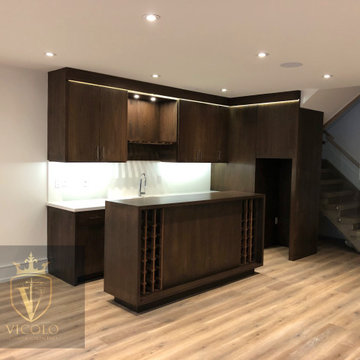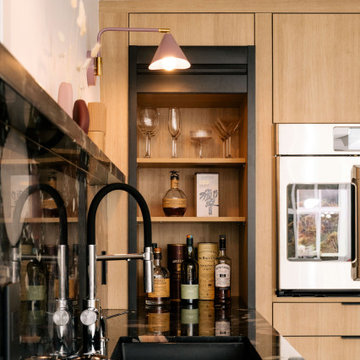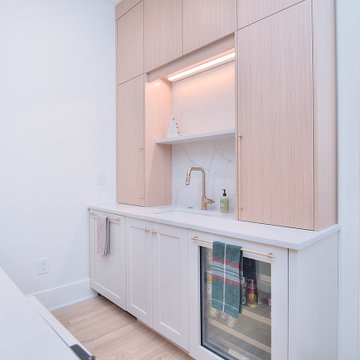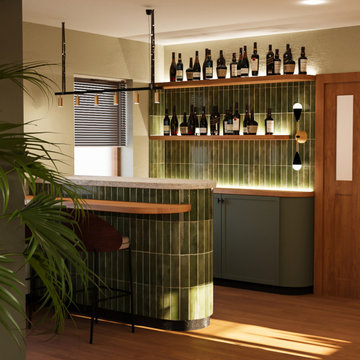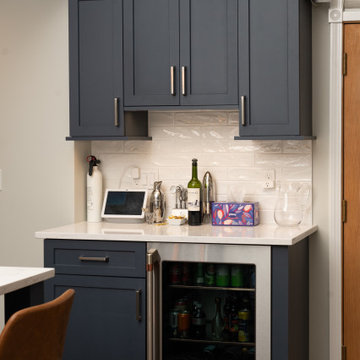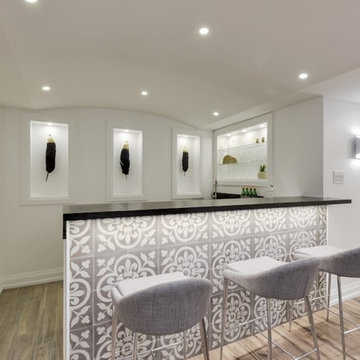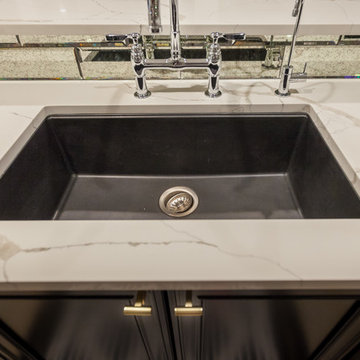260 Billeder af hjemmebar med laminatgulv og brunt gulv
Sorteret efter:
Budget
Sorter efter:Populær i dag
161 - 180 af 260 billeder
Item 1 ud af 3
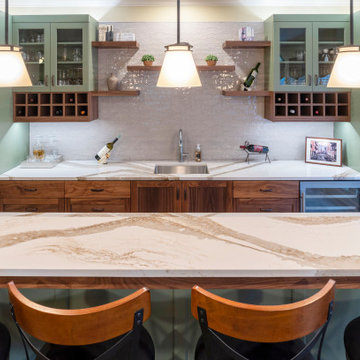
A new bar and back of bar in clear finished walnut and a beautiful sage green paint. Quartz countertops throughout with a matched veining from upper to lower counter. Walnut floating shelves and wine storage finished off the project.
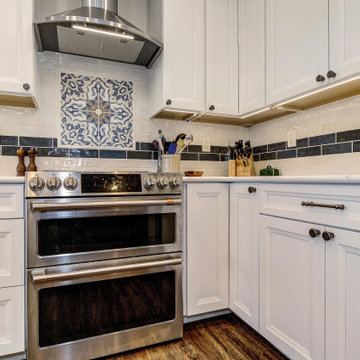
Kitchen and fireplace remodel to update the space from dark and dated to bright and fun.
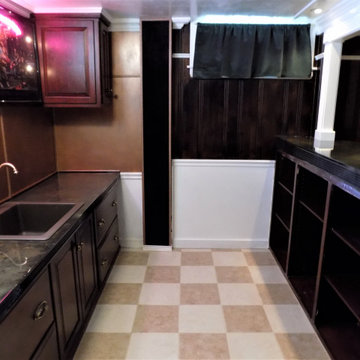
Full basement remodel featuring game room and wet bar.
Original stained knotty pine and custom picture-frame wainscoting.
Vintage billiard table and bar stools.
Hammered copper backsplash and decorative copper ceiling tiles.
Custom epoxy bar and countertops.
Custom mahogany cabinetry.
Electric fireplace with custom-built mantel and marble surround.
Vintage leather wingback chairs.
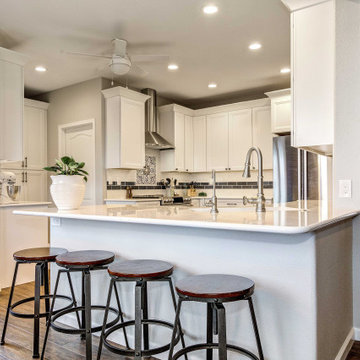
Kitchen and fireplace remodel to update the space from dark and dated to bright and fun.
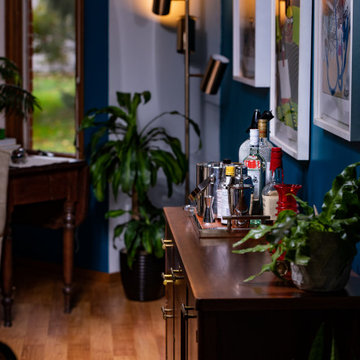
Here a mid-century office credenza stands in for a bar or serving piece for the adjacent dining area. The bold blue accent wall serves as a lush backdrop for the white framed contemporary artwork. It also brings out the color and grain of the walnut credenza with brass bow-tie pulls.
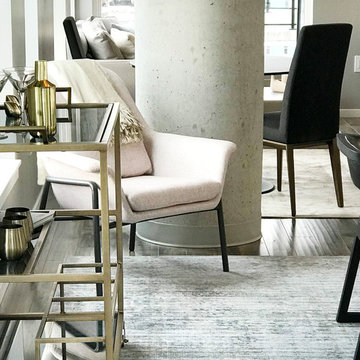
There are two round concrete pillars in this 800 square foot space - one in the great room and and one in the bedroom. This project requires working with them and creating living spaces around them. O2 Belltown - Model Room #1101, Seattle, WA, Belltown Design, Photography by Paula McHugh
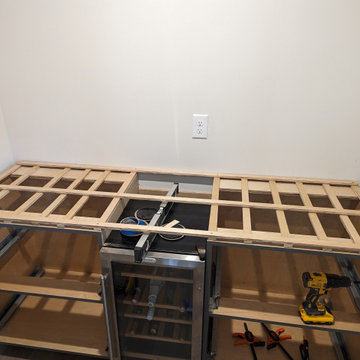
Here is our subtop and typically how we do an install. This top was tricky to get in there as there is a wall to the left and right.
The top has to be slightly undersized without being so undersized that the backsplash doesn't cover the difference.
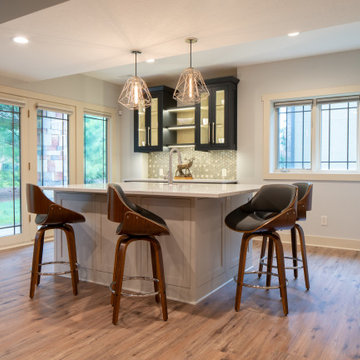
A contemporary rustic kitchen and bar with hidden storage in a walkout basement creates a dramatic focal point with custom black lit cabinetry and lit glass upper cabinets stained a lighter color on the inside to create a more dramatic contrast.
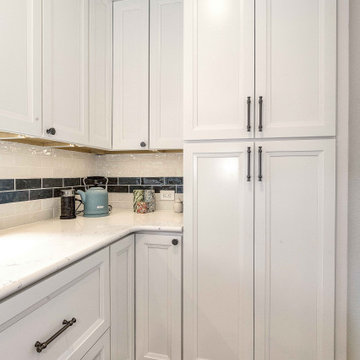
Kitchen and fireplace remodel to update the space from dark and dated to bright and fun.
260 Billeder af hjemmebar med laminatgulv og brunt gulv
9
