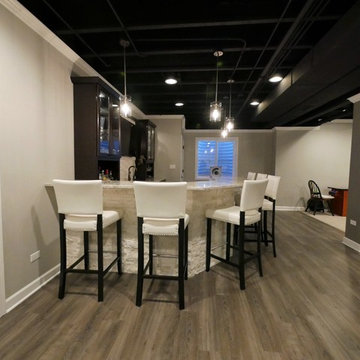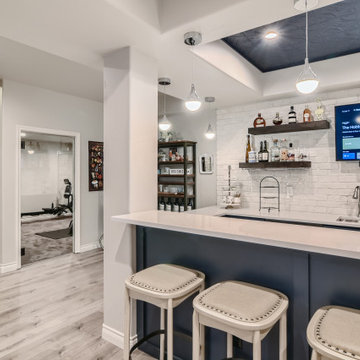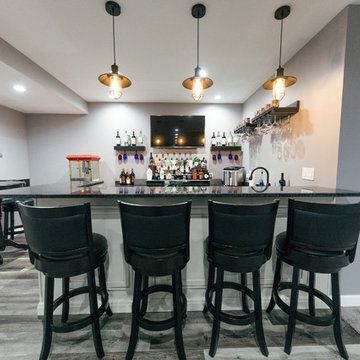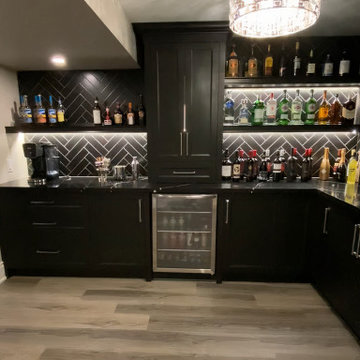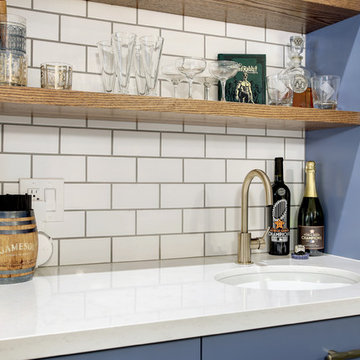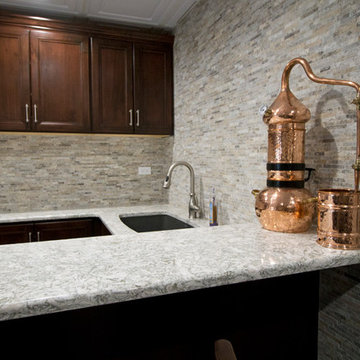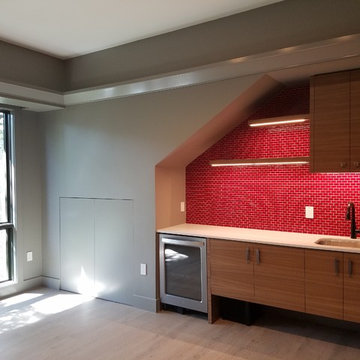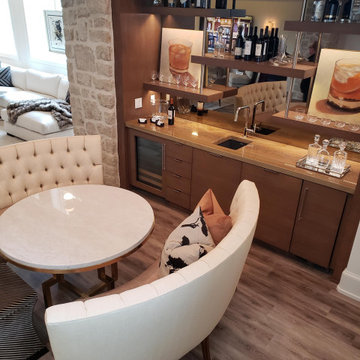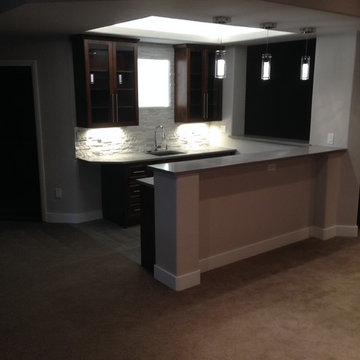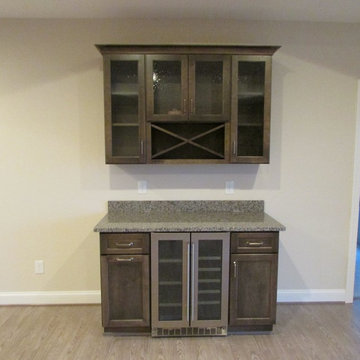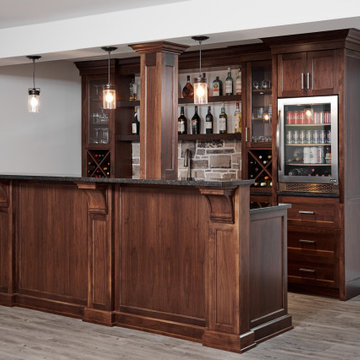87 Billeder af hjemmebar med laminatgulv og gråt gulv
Sorteret efter:
Budget
Sorter efter:Populær i dag
21 - 40 af 87 billeder
Item 1 ud af 3
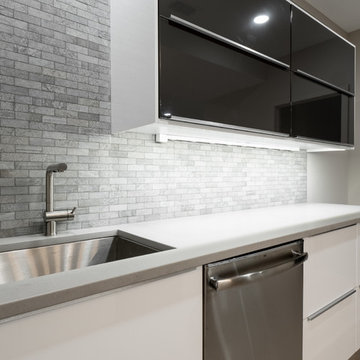
We renovated the master bathroom, the kids' en suite bathroom, and the basement in this modern home in West Chester, PA. The bathrooms as very sleek and modern, with flat panel, high gloss cabinetry, white quartz counters, and gray porcelain tile floors. The basement features a main living area with a play area and a wet bar, an exercise room, a home theatre and a bathroom. These areas, too, are sleek and modern with gray laminate flooring, unique lighting, and a gray and white color palette that ties the area together.
Rudloff Custom Builders has won Best of Houzz for Customer Service in 2014, 2015 2016 and 2017. We also were voted Best of Design in 2016, 2017 and 2018, which only 2% of professionals receive. Rudloff Custom Builders has been featured on Houzz in their Kitchen of the Week, What to Know About Using Reclaimed Wood in the Kitchen as well as included in their Bathroom WorkBook article. We are a full service, certified remodeling company that covers all of the Philadelphia suburban area. This business, like most others, developed from a friendship of young entrepreneurs who wanted to make a difference in their clients’ lives, one household at a time. This relationship between partners is much more than a friendship. Edward and Stephen Rudloff are brothers who have renovated and built custom homes together paying close attention to detail. They are carpenters by trade and understand concept and execution. Rudloff Custom Builders will provide services for you with the highest level of professionalism, quality, detail, punctuality and craftsmanship, every step of the way along our journey together.
Specializing in residential construction allows us to connect with our clients early in the design phase to ensure that every detail is captured as you imagined. One stop shopping is essentially what you will receive with Rudloff Custom Builders from design of your project to the construction of your dreams, executed by on-site project managers and skilled craftsmen. Our concept: envision our client’s ideas and make them a reality. Our mission: CREATING LIFETIME RELATIONSHIPS BUILT ON TRUST AND INTEGRITY.
Photo Credit: JMB Photoworks

This space was perfect for open shelves and wine cooler to finish off the large adjacent kitchen.
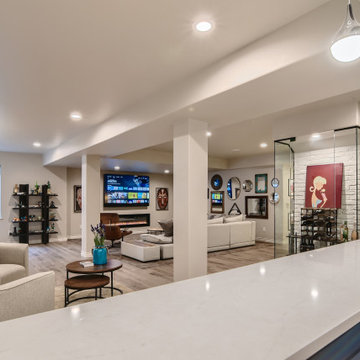
Beautiful modern basement finish with wet bar and home gym. Open concept. Glass enclosure wine storage
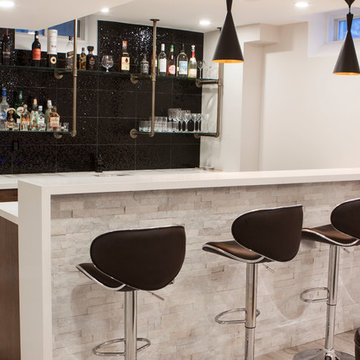
Custom bar with white stone veneer bar face. A waterfall quartz countertop and custom made gas pipe shelving frame with glass shelves. Black textured tile for the backsplash.
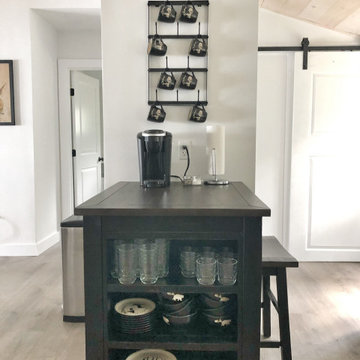
Breakfast bar for coffee, dishes, and a quick bowl of cereal before a day out on the water
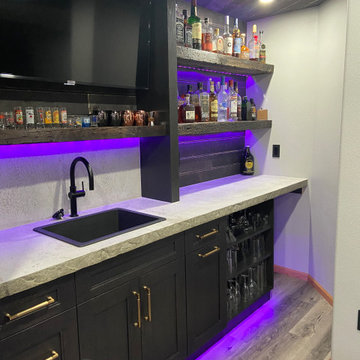
The client wanted to add in a basement bar to the living room space, so we took some unused space in the storage area and gained the bar space. We updated all of the flooring, paint and removed the living room built-ins. We also added stone to the fireplace and a mantle.
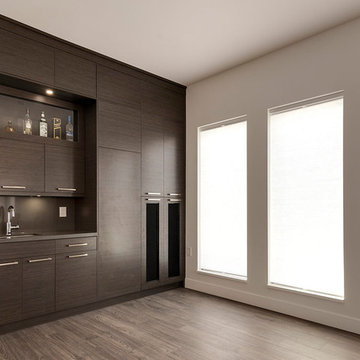
This contemporary wet bar has lots of storage with floor to ceiling cabinets. The fridge is built-in with a panel finish and the media equipment is located in the fabric-finished doors to the right. Elegant bar display and counter is well lit with under cabinet lighting.
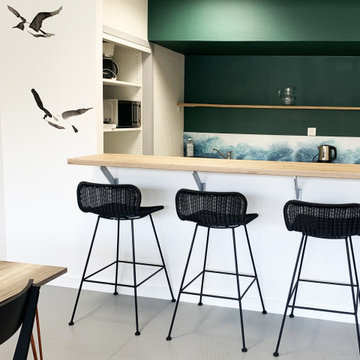
Décoration et aménagement pour un bureau d'étude. Accueil, 2 salles de réunion, les couloirs, la cuisine, une salle de repas et un salle de repos.
Création des espaces cuisine / salle de repas, ouverture des murs existant pour créer un espace aéré, agréable et conviviale.
Une inspiration bord de mer.
Ici une fresque pensé avec l'artiste Fanny @Vaguegraphique, reproduction de la plage de Perelot.
87 Billeder af hjemmebar med laminatgulv og gråt gulv
2

