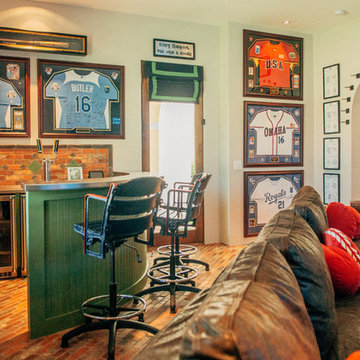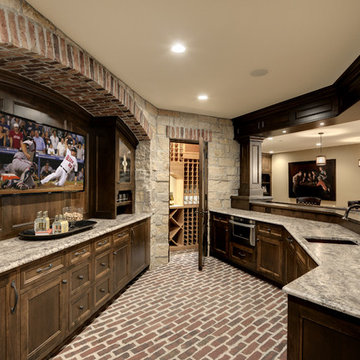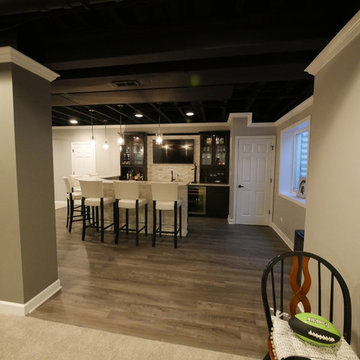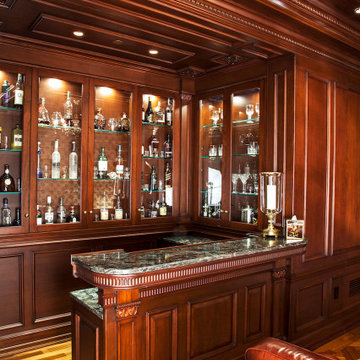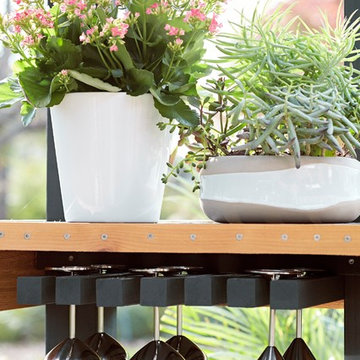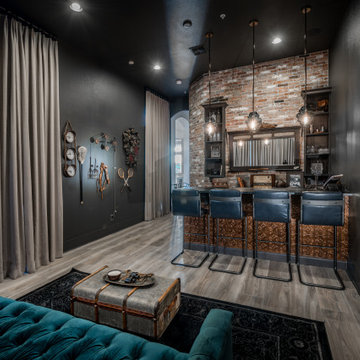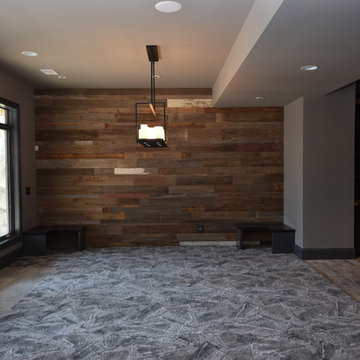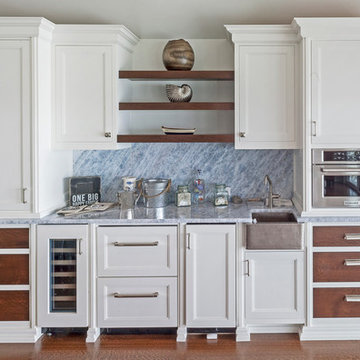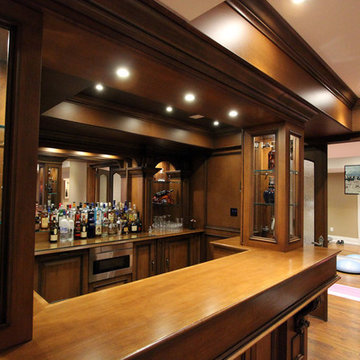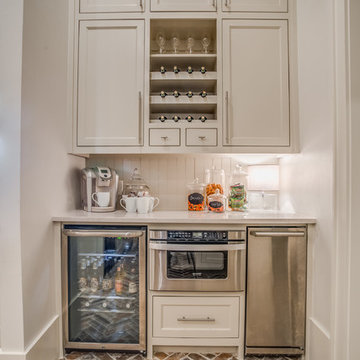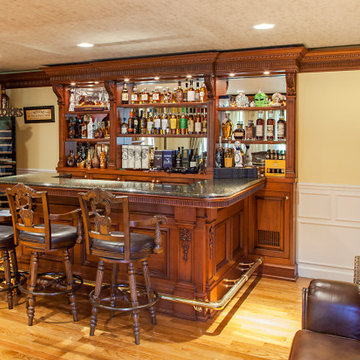636 Billeder af hjemmebar med laminatgulv og murstensgulv
Sorteret efter:
Budget
Sorter efter:Populær i dag
101 - 120 af 636 billeder
Item 1 ud af 3
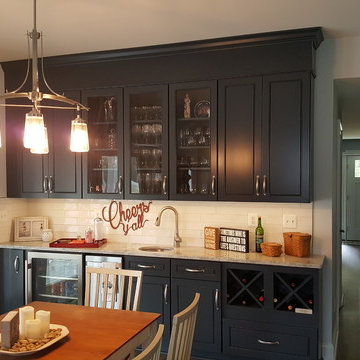
Located at one end of the family room, and just inside the doors to the screened porch, this wet bar with wine rack and under counter refrigerator is ideal for entertaining. Cabinet layout by Shore Lumber and MIllwork of Centreville, Maryland.
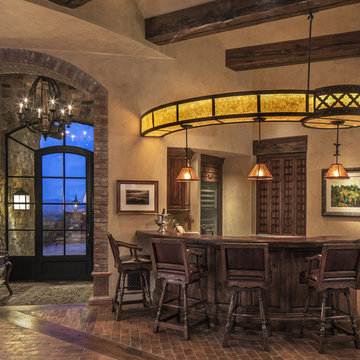
Southwestern/Tuscan style home bar with wood counter.
Architect: Urban Design Associates
Builder: R-Net Custom Homes
Interiors: Ashley P. Designs
Photography: Thompson Photographic
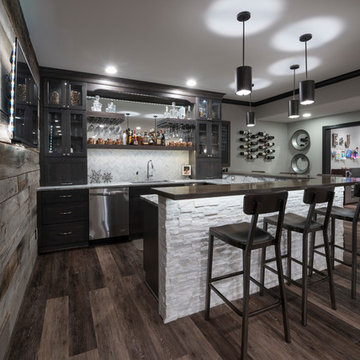
Our designers created this custom bar complete with Sierra Vista tile and a herringbone backslash. The solid grey quartz counter tops provide a smooth transition from the bar to the cabinets. We love the mixture of texture in this basement entertaining area.
Photo Credit: Chris Whonsetler
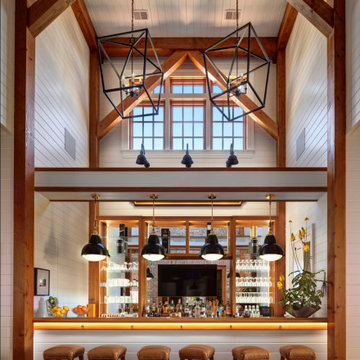
A two-story, light-filled bar situated in the North Wing of the main home features a secret staircase leading to the basement wine room.
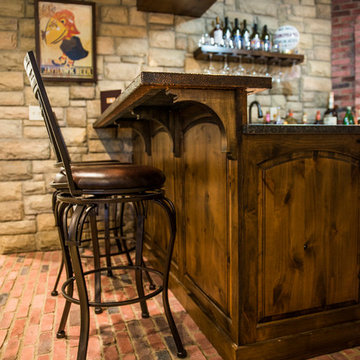
Rustic Style Basement Remodel with Bar - Photo Credits Kristol Kumar Photography
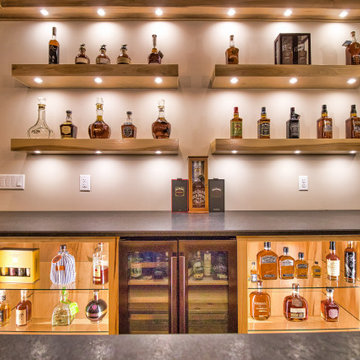
Custom bar with Live edge mahogany top. Hickory cabinets and floating shelves with LED lighting and a locked cabinet. Granite countertop. Feature ceiling with Maple beams and light reclaimed barn wood in the center.
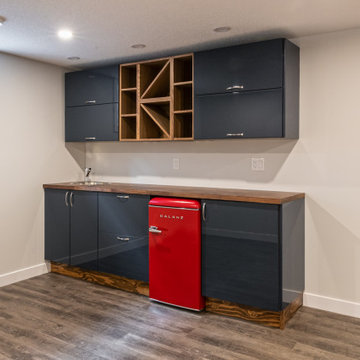
Our client purchased this small bungalow a few years ago in a mature and popular area of Edmonton with plans to update it in stages. First came the exterior facade and landscaping which really improved the curb appeal. Next came plans for a major kitchen renovation and a full development of the basement. That's where we came in. Our designer worked with the client to create bright and colorful spaces that reflected her personality. The kitchen was gutted and opened up to the dining room, and we finished tearing out the basement to start from a blank state. A beautiful bright kitchen was created and the basement development included a new flex room, a crafts room, a large family room with custom bar, a new bathroom with walk-in shower, and a laundry room. The stairwell to the basement was also re-done with a new wood-metal railing. New flooring and paint of course was included in the entire renovation. So bright and lively! And check out that wood countertop in the basement bar!
636 Billeder af hjemmebar med laminatgulv og murstensgulv
6
