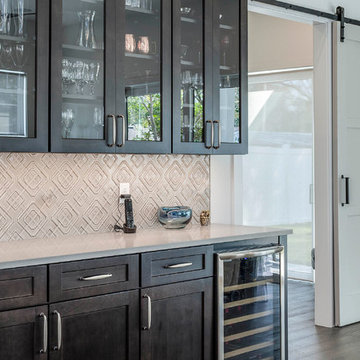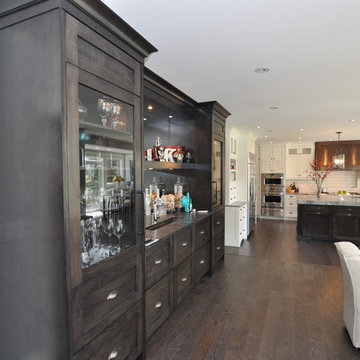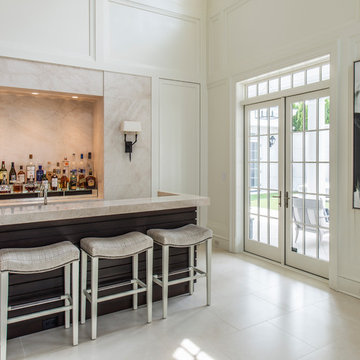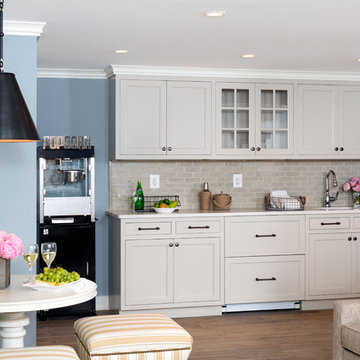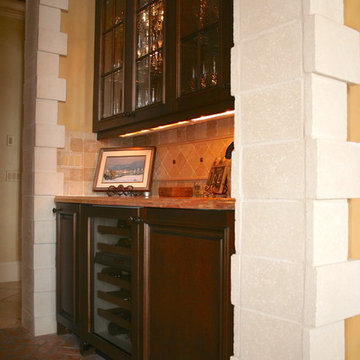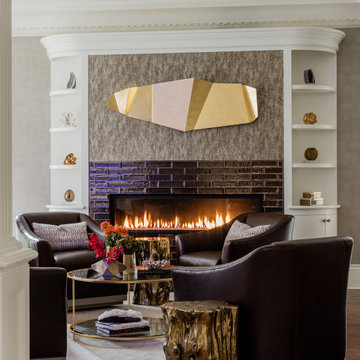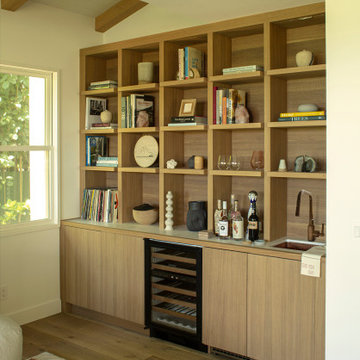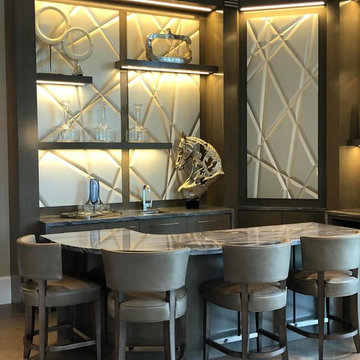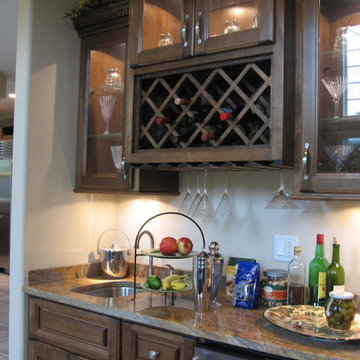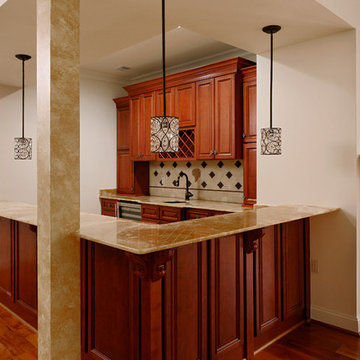124 Billeder af hjemmebar med marmorbordplade og beige stænkplade
Sorteret efter:
Budget
Sorter efter:Populær i dag
21 - 40 af 124 billeder
Item 1 ud af 3

A young family moving from NYC to their first house in Westchester County found this spacious colonial in Mt. Kisco New York. With sweeping lawns and total privacy, the home offered the perfect setting for raising their family. The dated kitchen was gutted but did not require any additional square footage to accommodate a new, classic white kitchen with polished nickel hardware and gold toned pendant lanterns. 2 dishwashers flank the large sink on either side, with custom waste and recycling storage under the sink. Kitchen design and custom cabinetry by Studio Dearborn. Architect Brad DeMotte. Interior design finishes by Elizabeth Thurer Interior Design. Calcatta Picasso marble countertops by Rye Marble and Stone. Appliances by Wolf and Subzero; range hood insert by Best. Cabinetry color: Benjamin Moore White Opulence. Hardware by Jeffrey Alexander Belcastel collection. Backsplash tile by Nanacq in 3x6 white glossy available from Lima Tile, Stamford. Bar faucet: Signature Hardware. Bar sink: Elkay Asana. Photography Neil Landino.
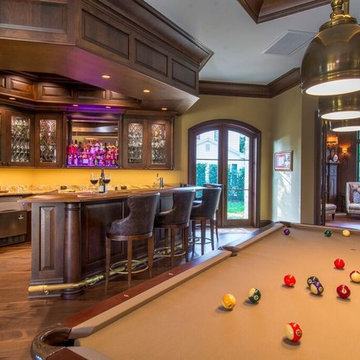
Park Avenue Designs, Inc. is Tampa Bay's trusted leader in residential construction. Now entering our 23rd year in business, we've earned a reputation for consistently exceeding our clients' expectations. Our dedicated staff with over 40 years of combined experience will answer all your questions and guide you through what sometimes can be a daunting process.
Park Avenue Designs also works with the Bay area's leading Architects, Builders and Designers, assisting them in creating exceptional environments for their clients. Please visit our beautiful Kitchen and Bath Showroom, Google Maps, showcasing nationally recognized custom and semi-custom cabinetry, as well as fine architectural hardware, plumbing fixtures, granite, quartz, and decorative tile.
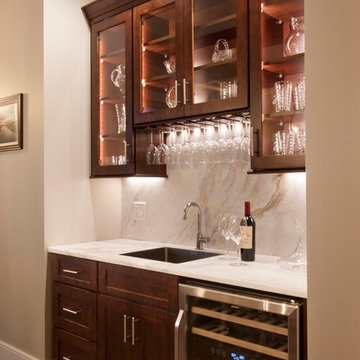
Dreams come true in this Gorgeous Transitional Mountain Home located in the desirable gated-community of The RAMBLE. Luxurious Calcutta Gold Marble Kitchen Island, Perimeter Countertops and Backsplash create a Sleek, Modern Look while the 21′ Floor-to-Ceiling Stone Fireplace evokes feelings of Rustic Elegance. Pocket Doors can be tucked away, opening up to the covered Screened-In Patio creating an extra large space for sacred time with friends and family. The Eze Breeze Window System slide down easily allowing a cool breeze to flow in with sounds of birds chirping and the leaves rustling in the trees. Curl up on the couch in front of the real wood burning fireplace while marinated grilled steaks are turned over on the outdoor stainless-steel grill. The Marble Master Bath offers rejuvenation with a free-standing jetted bath tub and extra large shower complete with double sinks.
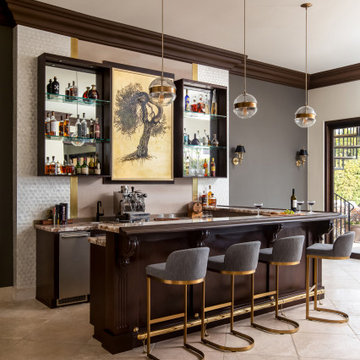
What once was a great room lacking purpose and meaning is now a redefined environment fit for fun conversation and entertaining. With a blank canvas, a single piece of art was used to serve as the inspirational driver for this bar design.
A wall bump-out was incorporated to anchor the entire bar within the massive great room. Symmetrical balance was formed by use of mirrored open shelves flanking the central piece of artwork. Layers of subtle wall textures from the mother of pearl wallcovering to the washed porcelain tile offer dimension. The rich wooden tones of the millwork highlight the touch of ornamentation and not only contrast against the translucent appearance of the natural quartzite counter but ground the overall design amongst the existing travertine floor.
To further compliment the lustrous tones from the art piece, hints of brass and gold are seen in the pendants, bar stool bases and the metal detail intersecting the wall shelves. A deep sage accent wall is introduced to further accentuate the space and create a moodier vibe.
Sophistication paired with intriguing elements breathe new life into this transformed great room space.
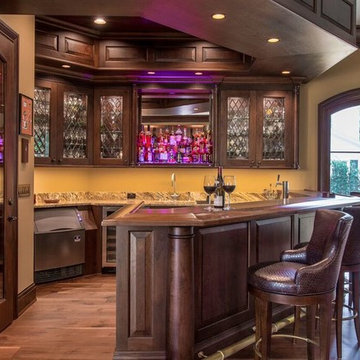
Park Avenue Designs, Inc. is Tampa Bay's trusted leader in residential construction. Now entering our 23rd year in business, we've earned a reputation for consistently exceeding our clients' expectations. Our dedicated staff with over 40 years of combined experience will answer all your questions and guide you through what sometimes can be a daunting process.
Park Avenue Designs also works with the Bay area's leading Architects, Builders and Designers, assisting them in creating exceptional environments for their clients. Please visit our beautiful Kitchen and Bath Showroom, Google Maps, showcasing nationally recognized custom and semi-custom cabinetry, as well as fine architectural hardware, plumbing fixtures, granite, quartz, and decorative tile.
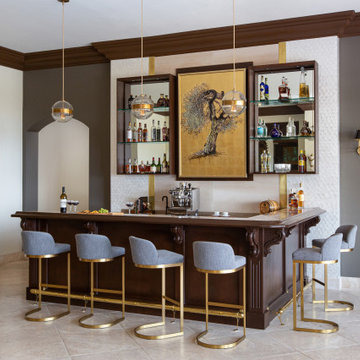
What once was a great room lacking purpose and meaning is now a redefined environment fit for fun conversation and entertaining. With a blank canvas, a single piece of art was used to serve as the inspirational driver for this bar design.
A wall bump-out was incorporated to anchor the entire bar within the massive great room. Symmetrical balance was formed by use of mirrored open shelves flanking the central piece of artwork. Layers of subtle wall textures from the mother of pearl wallcovering to the washed porcelain tile offer dimension. The rich wooden tones of the millwork highlight the touch of ornamentation and not only contrast against the translucent appearance of the natural quartzite counter but ground the overall design amongst the existing travertine floor.
To further compliment the lustrous tones from the art piece, hints of brass and gold are seen in the pendants, bar stool bases and the metal detail intersecting the wall shelves. A deep sage accent wall is introduced to further accentuate the space and create a moodier vibe.
Sophistication paired with intriguing elements breathe new life into this transformed great room space.
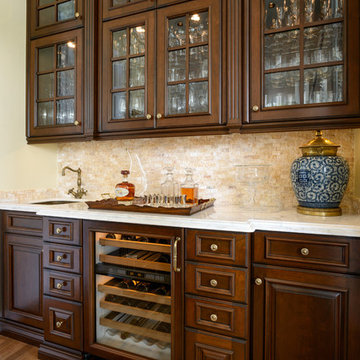
A built-in bar off the kitchen creates a designated area for wine storage and drink preparation.
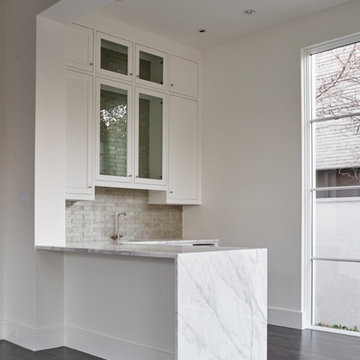
Situated on one of the most prestigious streets in the distinguished neighborhood of Highland Park, 3517 Beverly is a transitional residence built by Robert Elliott Custom Homes. Designed by notable architect David Stocker of Stocker Hoesterey Montenegro, the 3-story, 5-bedroom and 6-bathroom residence is characterized by ample living space and signature high-end finishes. An expansive driveway on the oversized lot leads to an entrance with a courtyard fountain and glass pane front doors. The first floor features two living areas — each with its own fireplace and exposed wood beams — with one adjacent to a bar area. The kitchen is a convenient and elegant entertaining space with large marble countertops, a waterfall island and dual sinks. Beautifully tiled bathrooms are found throughout the home and have soaking tubs and walk-in showers. On the second floor, light filters through oversized windows into the bedrooms and bathrooms, and on the third floor, there is additional space for a sizable game room. There is an extensive outdoor living area, accessed via sliding glass doors from the living room, that opens to a patio with cedar ceilings and a fireplace.
124 Billeder af hjemmebar med marmorbordplade og beige stænkplade
2
