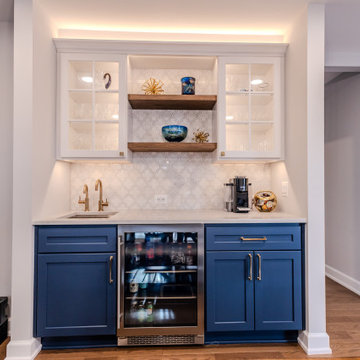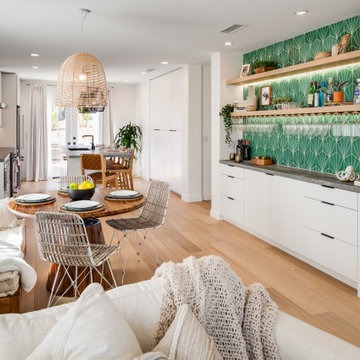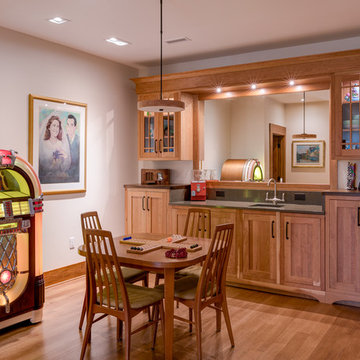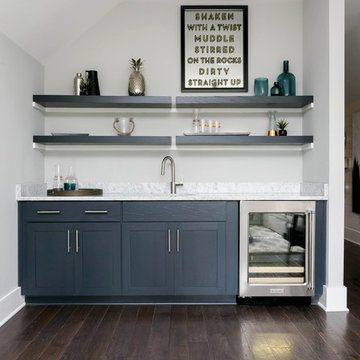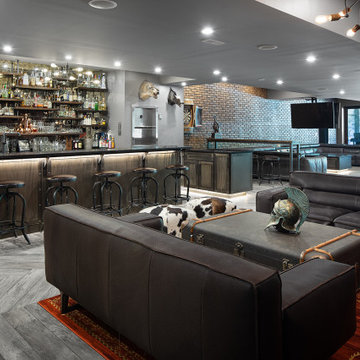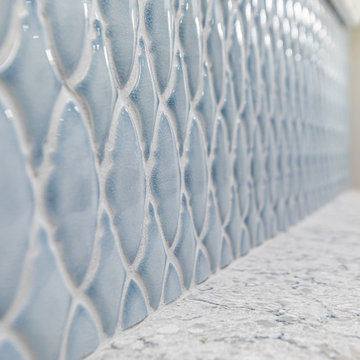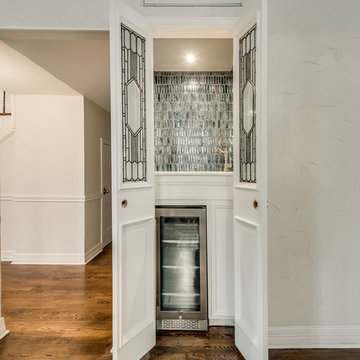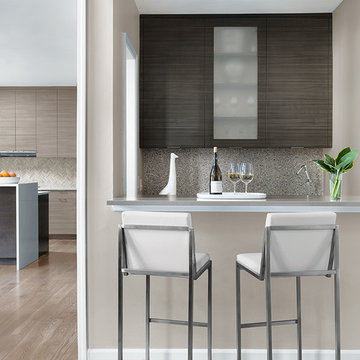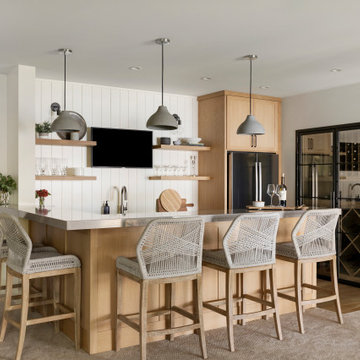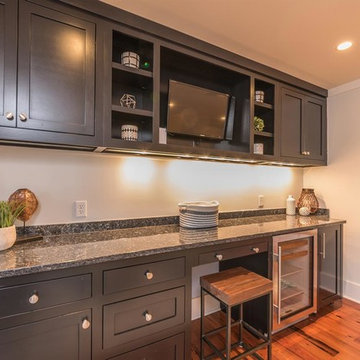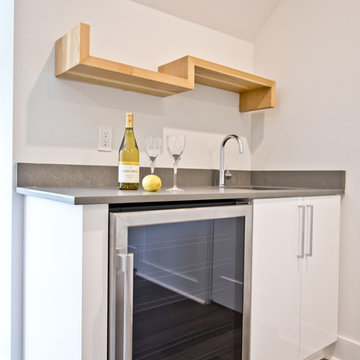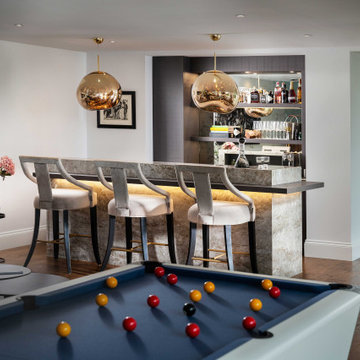567 Billeder af hjemmebar med mellemfarvet parketgulv og grå bordplade
Sorteret efter:
Budget
Sorter efter:Populær i dag
161 - 180 af 567 billeder
Item 1 ud af 3
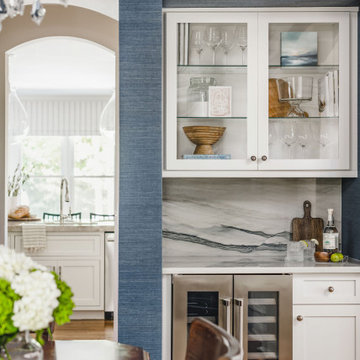
Small home wet bar in the navy blue grasscloth dining room with white lower cabinetry, glass upper cabinetry, gray quartzite countertop with full-height matching backsplash, French door wine fridge with polished nickel hardware in the Providence Plantation neighborhood of Charlotte, NC.
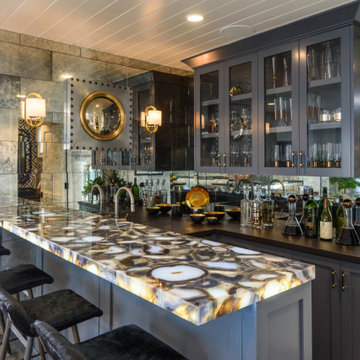
This bar features distressed mirrored backsplash tile and an under lit agate counter top that really makes a statement.

A home office was converted into a full service sports bar. This room has space to seat 20. It has three televisions, a refrigerated wine room, a fireplace and even a secret door. The countertop is zinc, the ceiling tiles are authentic stamped tin. Behind the counter are taps for two kegs, soda machine, custom ice makers, glass chillers and a full professional service bar. There's a cocktail station with integrated drains, refrigeration drawers, and a dedicated dishwasher. Why leave the house?
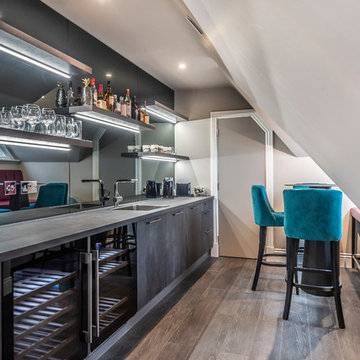
This statement modern bar turns the top floor of this family home into a boutique bar perfect for socialising and entertaining.
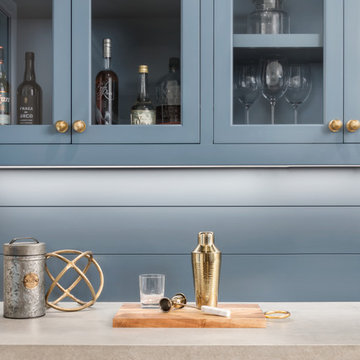
With an elegant bar on one side and a cozy fireplace on the other, this sitting room is sure to keep guests happy and entertained. Custom cabinetry and mantel, Neolith counter top and fireplace surround, and shiplap accents finish this room.
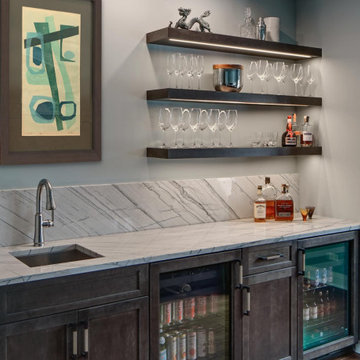
This wet bar is part of a big, multi-room project for a family of four that also included a new mudroom and a primary bath remodel.
The existing family/playroom was more playroom than family room. The addition of a wet bar/beverage station would make the area more enjoyable for adults as well as kids.
Design Objectives
-Cold Storage for craft beers and kids drinks
-Stay with a more masculine style
-Display area for stemware and other collectibles
Design Challenge
-Provide enough cold refrigeration for a wide range of drinks while also having plenty of storage
THE RENEWED SPACE
By incorporating three floating shelves the homeowners are able to display all of their stemware and other misc. items. Anything they don’t want on display can be hidden below in the base cabinet roll-outs.
This is a nice addition to the space that adults and kids can enjoy at the same time. The undercounter refrigeration is efficient and practical – saving everyone a trip to the kitchen when in need of refreshment, while also freeing up plenty of space in the kitchen fridge!
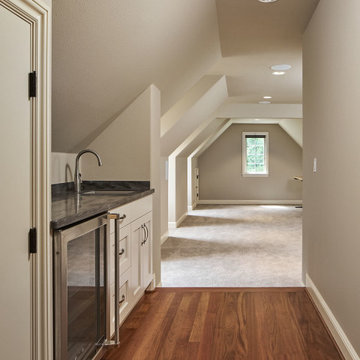
A small wet bar with mini fridge and sink leads to a bonus room in the attic space.
567 Billeder af hjemmebar med mellemfarvet parketgulv og grå bordplade
9

