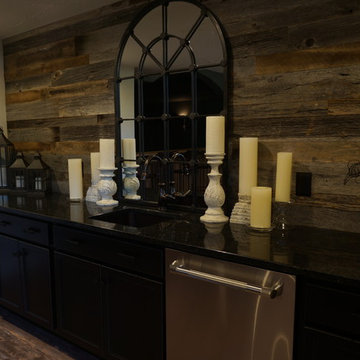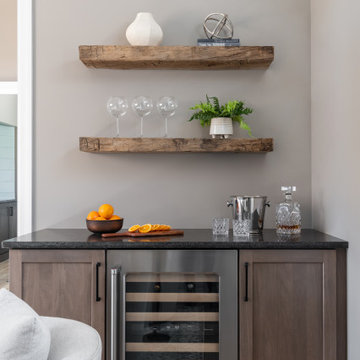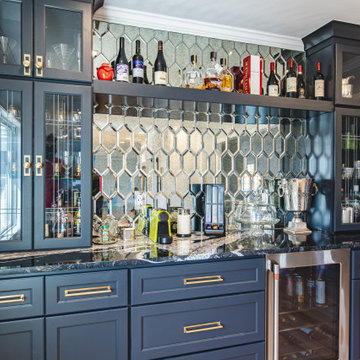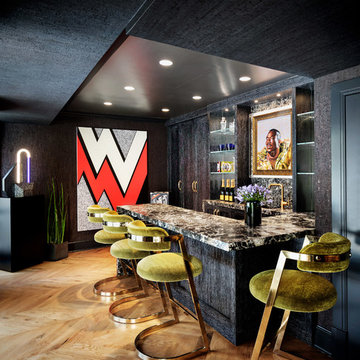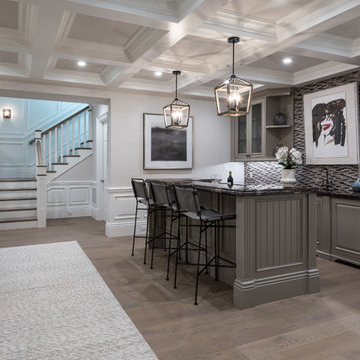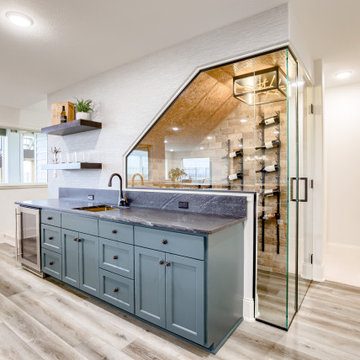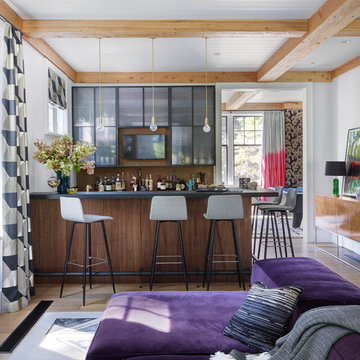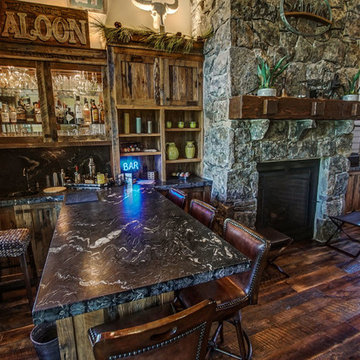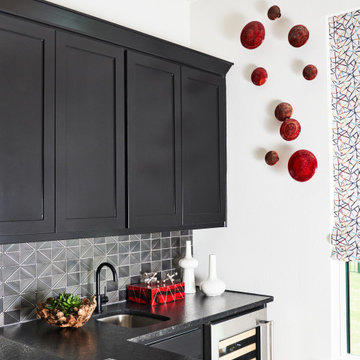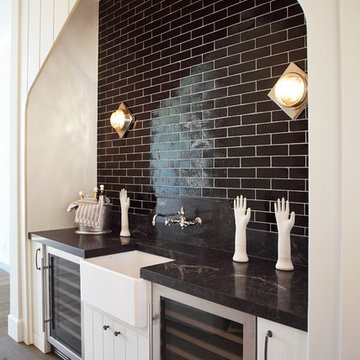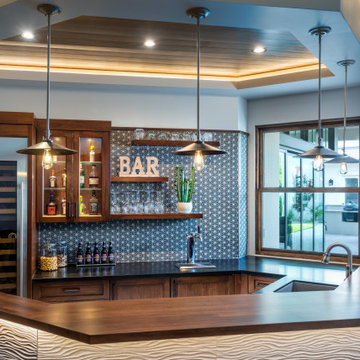463 Billeder af hjemmebar med mellemfarvet parketgulv og sort bordplade
Sorteret efter:
Budget
Sorter efter:Populær i dag
101 - 120 af 463 billeder
Item 1 ud af 3

In addition to replacing carpet with hardwood in this area, we added a full wall of timeless stained cabinetry with striking dark countertops and backsplash for a luxe pub feel. A new stainless wine fridge looks sleek next to the cabinetry with recessed LED lighting, a barware hanging system, and tiny “hidden” outlets.
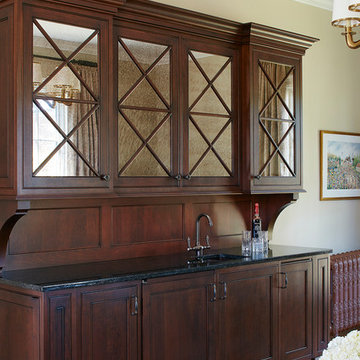
The wet bar is outfitted with an integrated ice maker and refrigerator, wine storage and hidden side panels. Antiqued mirror was used in the upper cabinets to make the piece feel more vintage in the historic house......Photo by Jared Kuzia
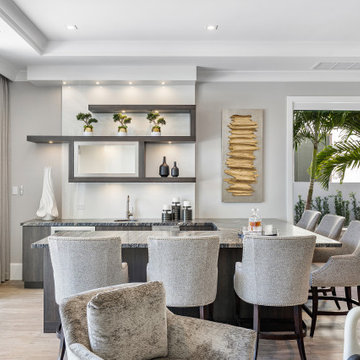
This new construction estate by Hanna Homes is prominently situated on Buccaneer Palm Waterway with a fantastic private deep-water dock, spectacular tropical grounds, and every high-end amenity you desire. The impeccably outfitted 9,500+ square foot home features 6 bedroom suites, each with its own private bathroom. The gourmet kitchen, clubroom, and living room are banked with 12′ windows that stream with sunlight and afford fabulous pool and water views. The formal dining room has a designer chandelier and is serviced by a chic glass temperature-controlled wine room. There’s also a private office area and a handsome club room with a fully-equipped custom bar, media lounge, and game space. The second-floor loft living room has a dedicated snack bar and is the perfect spot for winding down and catching up on your favorite shows.⠀
⠀
The grounds are beautifully designed with tropical and mature landscaping affording great privacy, with unobstructed waterway views. A heated resort-style pool/spa is accented with glass tiles and a beautiful bright deck. A large covered terrace houses a built-in summer kitchen and raised floor with wood tile. The home features 4.5 air-conditioned garages opening to a gated granite paver motor court. This is a remarkable home in Boca Raton’s finest community.⠀

The scenic village of Mountain Brook Alabama, known for its hills, scenic trails and quiet tree-lined streets. The family found a charming traditional 2-story brick house that was newly built. The trick was to make it into a home.
How the family would move throughout the home on a daily basis was the guiding principle in creating dedicated spots for crafting, homework, two separate offices, family time and livable outdoor space that is used year round. Out of the chaos of relocation, an oasis emerged.
Leveraging a simple white color palette, layers of texture, organic materials and an occasional pop of color, a sense of polished comfort comes to life.

Sarah was inspired by the Art Deco style of the 1920s to create life in this area. Iron, aluminum, lacquered wood, leather, and vintage mirrors are some of the vintage materials chosen for the bar, completely designed by Sarah and produced in Germany by artisans.
Black and brown zigzagged rugs perfectly compliment the more modern elements of this space, such as the angular pool table and the fierce photography display of “The Woman on Fire” by Guido Argentini.
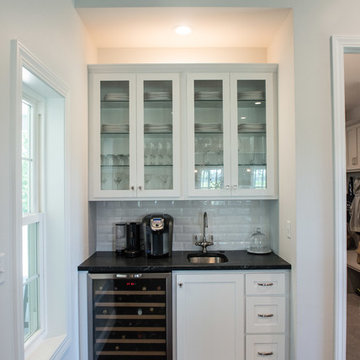
Inset area provides the perfect spot for a beverage center. Featuring a wine fridge, bar sink & glass cabinetry display, everything is located in one spot for a glass of wine or a coffee break.
Mandi B Photography
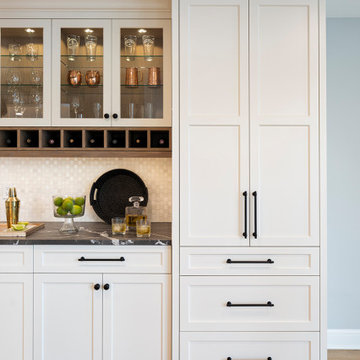
Traditional dry bar remodeled into our remodeled main floor. Storage for bottles and bar accessories. Marble counter adds a touch of elegance.
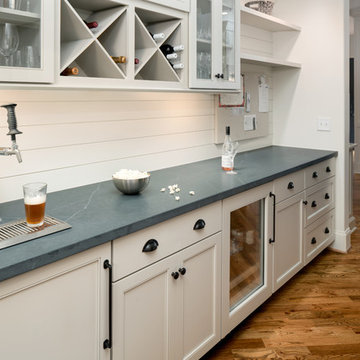
This long hallway separating the formal dining room from the kitchen is the perfect place for a bar. The counter can easily serve as a buffet during large gatherings.
© Deborah Scannell Photography
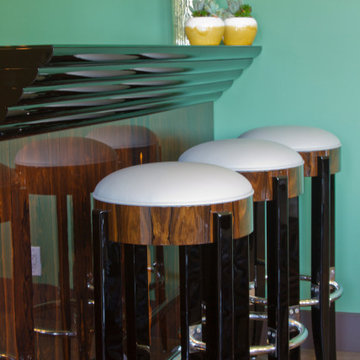
Sarah was inspired by the Art Deco style of the 1920s to create life in this area. Iron, aluminum, lacquered wood, leather, and vintage mirrors are some of the vintage materials chosen for the bar, completely designed by Sarah and produced in Germany by artisans.
Black and brown zigzagged rugs perfectly compliment the more modern elements of this space, such as the angular pool table and the fierce photography display of “The Woman on Fire” by Guido Argentini.
463 Billeder af hjemmebar med mellemfarvet parketgulv og sort bordplade
6
