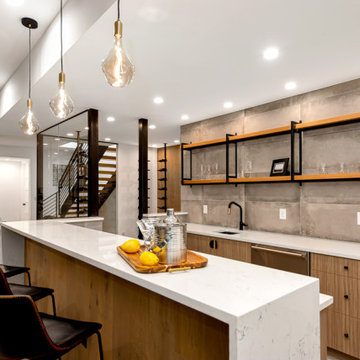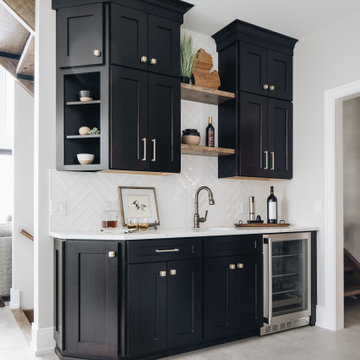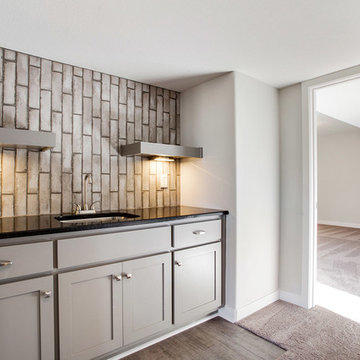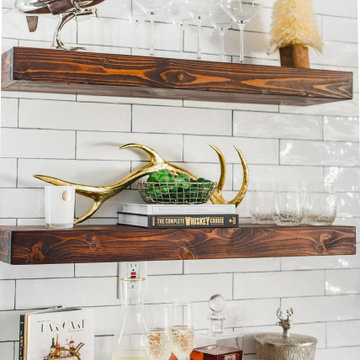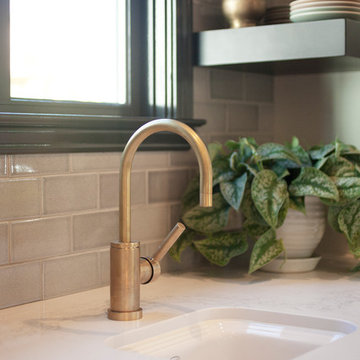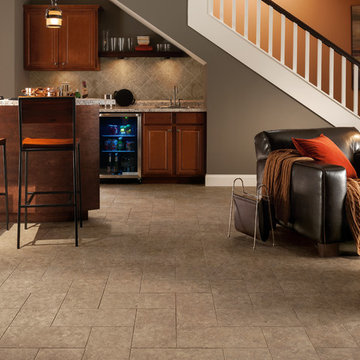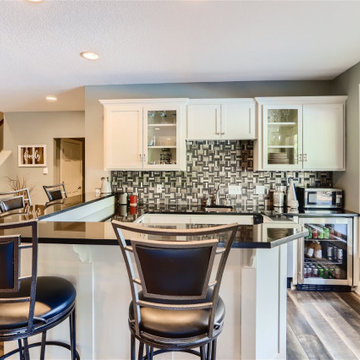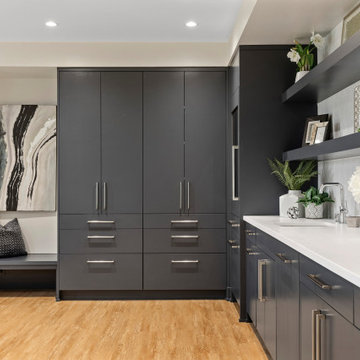1.158 Billeder af hjemmebar med minikøkken med stænkplade med keramiske fliser
Sorteret efter:
Budget
Sorter efter:Populær i dag
141 - 160 af 1.158 billeder
Item 1 ud af 3
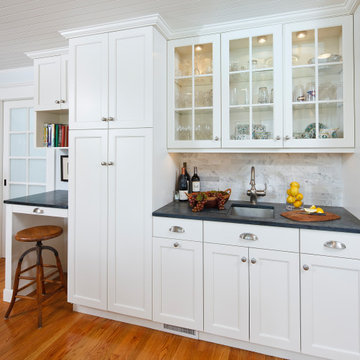
This beautiful Wet Bar features Brookhaven "Edgemont Recessed" cabinetry in Alpine White on Maple. Beautiful Glass Paneled cabinet doors. Countertops are "Julia" Soapstone. Photo by John Martinelli.

A comprehensive remodel of a home's first and lower levels in a neutral palette of white, naval blue and natural wood with gold and black hardware completely transforms this home.Projects inlcude kitchen, living room, pantry, mud room, laundry room, music room, family room, basement bar, climbing wall, bathroom and powder room.
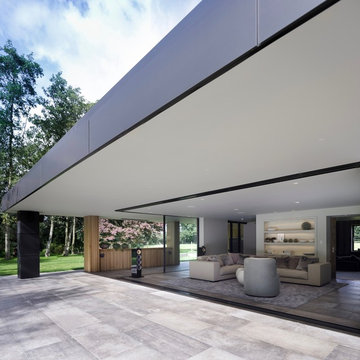
Stylish Drinks Bar area in this contemporary family home with sky-frame opening system creating fabulous indoor-outdoor luxury living. Stunning Interior Architecture & Interior design by Janey Butler Interiors. With bespoke concrete & barnwood details, stylish barnwood pocket doors & barnwod Gaggenau wine fridges. Crestron & Lutron home automation throughout and beautifully styled by Janey Butler Interiors with stunning Italian & Dutch design furniture.

The Butler's Pantry connects the kitchen to the dining room. Bedrosians Cloe White straight stack horizontal tiles and EleQuence Meadow Mist quartz countertops carry the kitchen design throughout the space.

This bar has both a wine chiller and a beverage cooler. A Calcutta laza quartz counter with an undermount stainless sink. Dark stained oak shelves are flanked by white recessed panel cabinet doors

Home bar located between the great room and kitchen, connected by a barrel vaulted hallway. This wet bar includes a wine refrigerator, ice maker, sink, glass front white cabinets with espresso lower cabinets, granite counter, and metallic tile back splash.
Raleigh luxury home builder Stanton Homes.
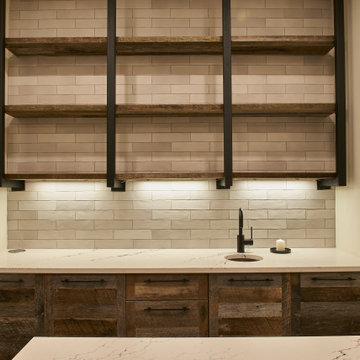
Natural wood colored tones in cabinets and wooden floor bring a special warmth and richness to this Wine/Cava room.

This custom home is part of the Carillon Place infill development across from Byrd Park in Richmond, VA. The home has four bedrooms, three full baths, one half bath, custom kitchen with waterfall island, full butler's pantry, gas fireplace, third floor media room, and two car garage. The first floor porch and second story balcony on this corner lot have expansive views of Byrd Park and the Carillon.

Builder: Brad DeHaan Homes
Photographer: Brad Gillette
Every day feels like a celebration in this stylish design that features a main level floor plan perfect for both entertaining and convenient one-level living. The distinctive transitional exterior welcomes friends and family with interesting peaked rooflines, stone pillars, stucco details and a symmetrical bank of windows. A three-car garage and custom details throughout give this compact home the appeal and amenities of a much-larger design and are a nod to the Craftsman and Mediterranean designs that influenced this updated architectural gem. A custom wood entry with sidelights match the triple transom windows featured throughout the house and echo the trim and features seen in the spacious three-car garage. While concentrated on one main floor and a lower level, there is no shortage of living and entertaining space inside. The main level includes more than 2,100 square feet, with a roomy 31 by 18-foot living room and kitchen combination off the central foyer that’s perfect for hosting parties or family holidays. The left side of the floor plan includes a 10 by 14-foot dining room, a laundry and a guest bedroom with bath. To the right is the more private spaces, with a relaxing 11 by 10-foot study/office which leads to the master suite featuring a master bath, closet and 13 by 13-foot sleeping area with an attractive peaked ceiling. The walkout lower level offers another 1,500 square feet of living space, with a large family room, three additional family bedrooms and a shared bath.
1.158 Billeder af hjemmebar med minikøkken med stænkplade med keramiske fliser
8
