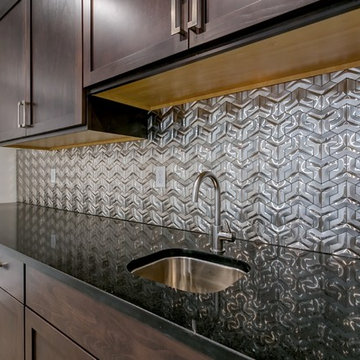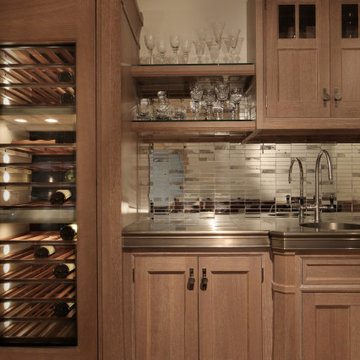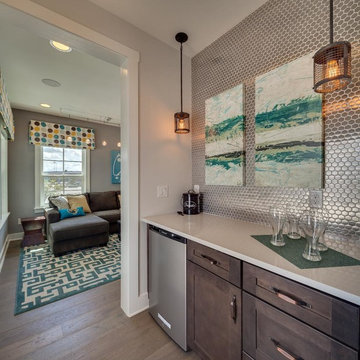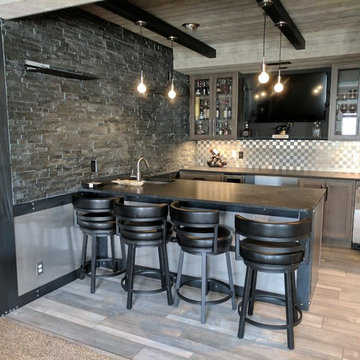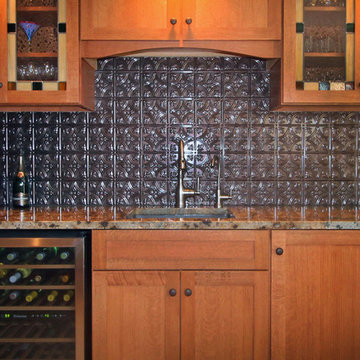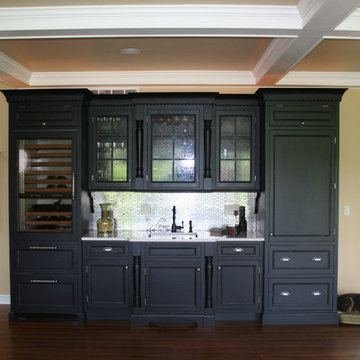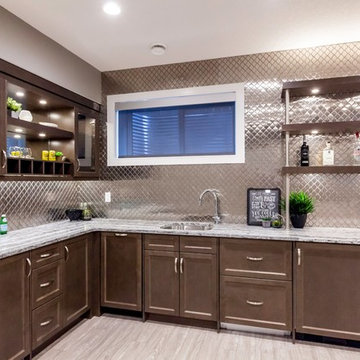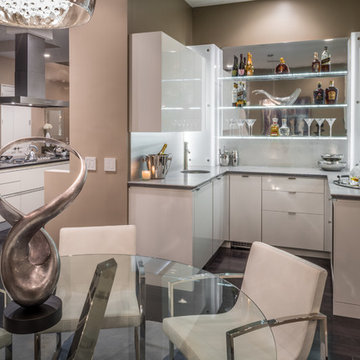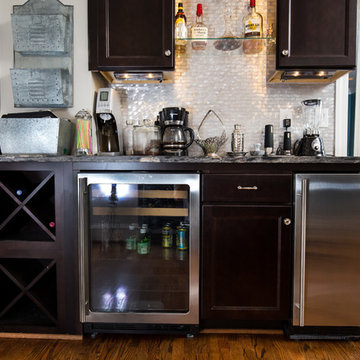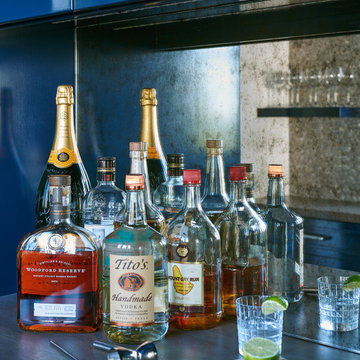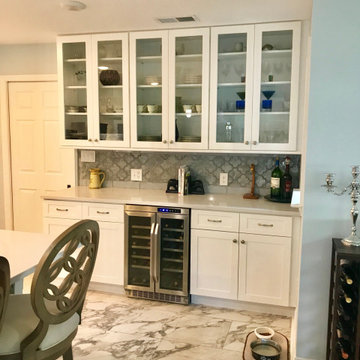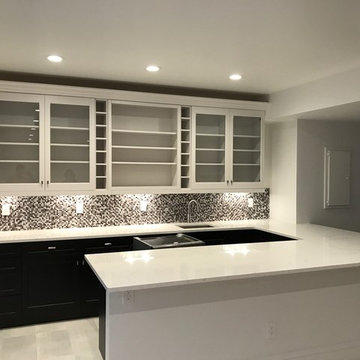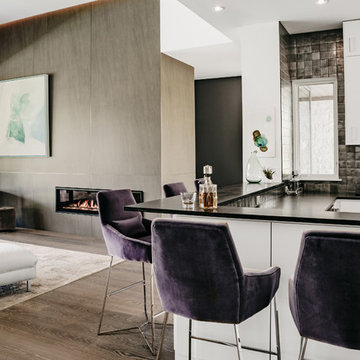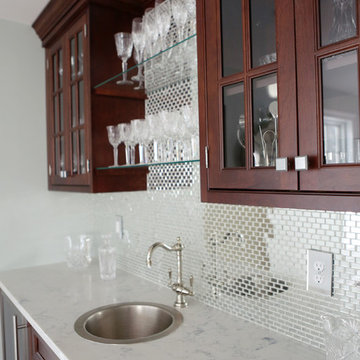257 Billeder af hjemmebar med minikøkken med stænkplade med metalfliser
Sorteret efter:
Budget
Sorter efter:Populær i dag
121 - 140 af 257 billeder
Item 1 ud af 3
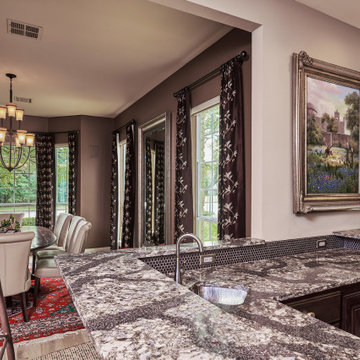
Where there was once a wall separating the Dining Room and a small bar, our client wanted to open up the spaces to create a more inviting area for dining and socializing. A bigger bar and no walls were in order. Cheers!
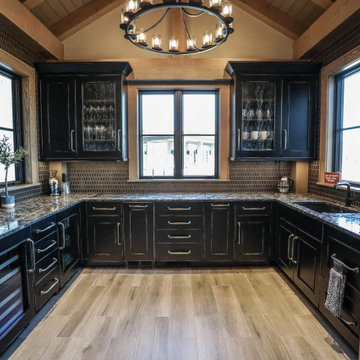
Butler's pantry served by a paneled-front Fisher & Paykel DishDrawer; Marvel Beverage Center; Scotsman Ice Maker; and beautiful distressed custom cabinetry. Blanco Siligrant Precis sink and Kohler Purist faucet. Ann Sacks Savoy Classic Mosaics Hive Bronze metallic tile.
General Contracting by Martin Bros. Contracting, Inc.; James S. Bates, Architect; Interior Design by InDesign; Photography by Marie Martin Kinney.
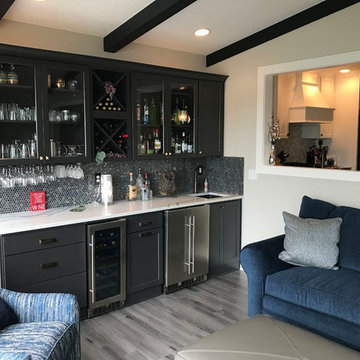
The sunroom features a wet bar designed in Starmark Cabinetry's Maple Cosmopolitan finished in Graphite. The quartz counters are from Zodiaq in a new color called Versilia Grigio. Hardware is from Hickory Hardware in Verona Bronze. Wet bar features include glass doors, wine bottle and glass storage, and a wine refrigerator and ice maker.
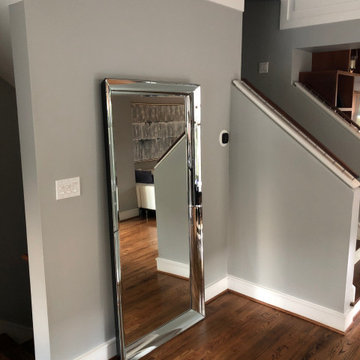
This is the space our client asked us to design a custom bar for entertaining. In the design we incorporated the same wood colors to compliment the kitchen and living room cabinets.
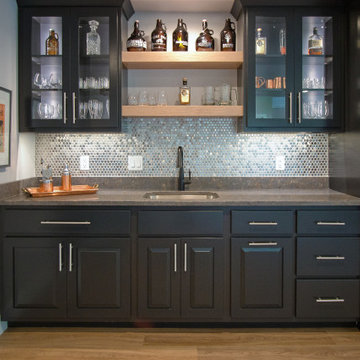
If you'd like to know the brand/color/style of a Floor & Home product used in this project, submit a product inquiry request here: bit.ly/_ProductInquiry
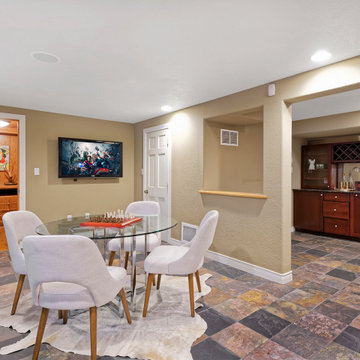
Just Listed in Denver's history-rich Alamo Placita neighborhood. Nestled between Country Club, Cheesman Park, and Wash Park, this is a fantastic location. A truly special 1904 home, set high above the street. Professionally renovated to accent the grand home's vintage charm, while providing the best in modern home amenities. Main level home office/library, and guest room with ensuite. Enjoy the two story grand dining area with open plan kitchen, double chef's island, and Viking cooktop & range hood, living room with slate fireplace, family room with adjacent bar and wine cellar. Upstairs, you'll find a spacious master suite with see through fireplace, soaking tub and dual walk in closets, plus a sitting area, fitness/meditation area, soaring ceilings and two additional bedrooms with jack and jill bath. The kitchen French doors open to a gorgeous brick patio for sought after indoor-outdoor connection and entertaining. Showings begin March 24th. Integrated Stair Lighting, Keyless Entry, Open Flow. Two 40-gal hot water heaters (one is brand new, one is new in the past 5 years), new roof 2020, exterior freshly painted. Built in surround system with dials in many rooms (seller did not use).
257 Billeder af hjemmebar med minikøkken med stænkplade med metalfliser
7
