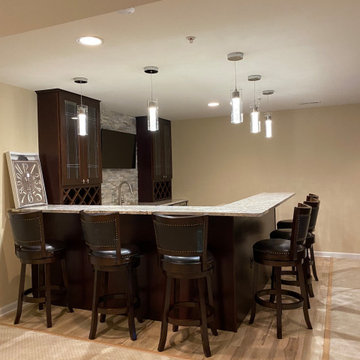9.008 Billeder af hjemmebar med minikøkken
Sorteret efter:
Budget
Sorter efter:Populær i dag
1 - 20 af 9.008 billeder
Item 1 ud af 3

Combination wet bar and coffee bar. Bottom drawer is sized for liquor bottles.
Joyelle West Photography

Our designers also included a small column of built-in shelving on the side of the cabinetry in the kitchen, facing the dining room, creating the perfect spot for our clients to display decorative trinkets. This little detail adds visual interest to the coffee station while providing our clients with an area they can customize year-round. The glass-front upper cabinets also act as a customizable display case, as we included LED backlighting on the inside – perfect for coffee cups, wine glasses, or decorative glassware.
Final photos by Impressia Photography.

Wet bar features glass cabinetry with glass shelving to showcase the owners' alcohol collection, a paneled Sub Zero wine frig with glass door and paneled drawers, arabesque glass tile back splash and a custom crystal stemware cabinet with glass doors and glass shelving. The wet bar also has up lighting at the crown and under cabinet lighting, switched separately and operated by remote control.
Jack Cook Photography

Traditional kitchen design:
Tori Johnson AKBD
at Geneva Cabinet Gallery
RAHOKANSON PHOTOGRAPHY

This moody game room boats a massive bar with dark blue walls, blue/grey backsplash tile, open shelving, dark walnut cabinetry, gold hardware and appliances, a built in mini fridge, frame tv, and its own bar counter with gold pendant lighting and leather stools.

The Ranch Pass Project consisted of architectural design services for a new home of around 3,400 square feet. The design of the new house includes four bedrooms, one office, a living room, dining room, kitchen, scullery, laundry/mud room, upstairs children’s playroom and a three-car garage, including the design of built-in cabinets throughout. The design style is traditional with Northeast turn-of-the-century architectural elements and a white brick exterior. Design challenges encountered with this project included working with a flood plain encroachment in the property as well as situating the house appropriately in relation to the street and everyday use of the site. The design solution was to site the home to the east of the property, to allow easy vehicle access, views of the site and minimal tree disturbance while accommodating the flood plain accordingly.

Built-in dark walnut wet bar with brass hardware and dark stone backsplash and dark stone countertop. White walls with dark wood built-ins. Wet bar with hammered undermount sink and polished nickel faucet.
9.008 Billeder af hjemmebar med minikøkken
1












