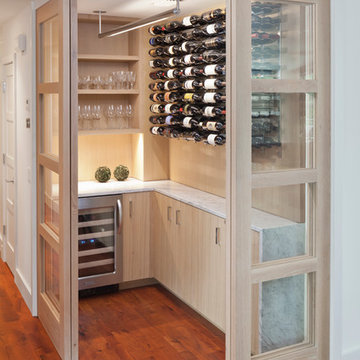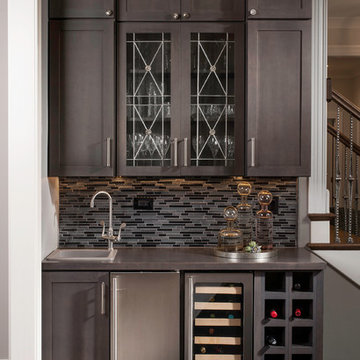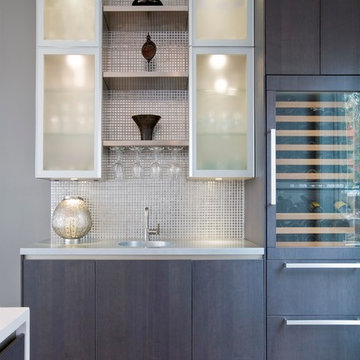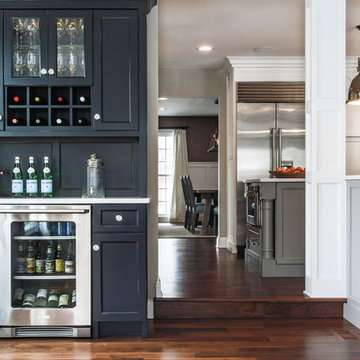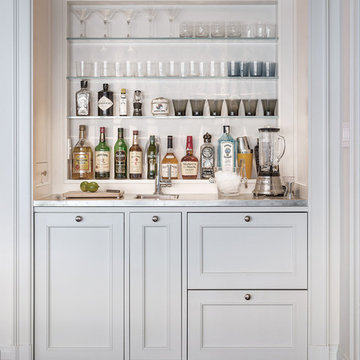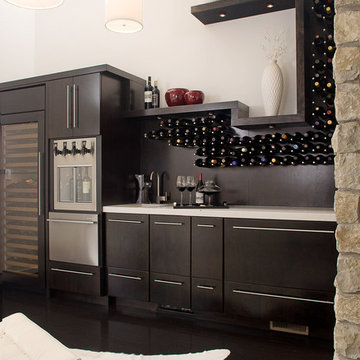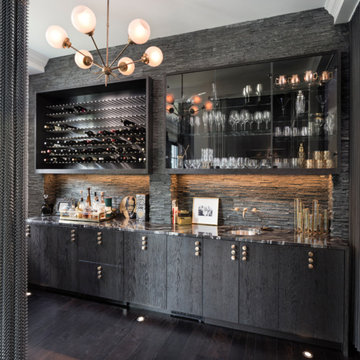5.499 Billeder af hjemmebar med mørkt parketgulv og laminatgulv
Sorteret efter:
Budget
Sorter efter:Populær i dag
101 - 120 af 5.499 billeder
Item 1 ud af 3

The butler's pantry is lined in deep blue cabinets with intricate details on the glass doors. The ceiling is also lined in wood panels to make the space and enclosed jewel. Interior Design by Ashley Whitakker.

Traditional kitchen design:
Tori Johnson AKBD
at Geneva Cabinet Gallery
RAHOKANSON PHOTOGRAPHY
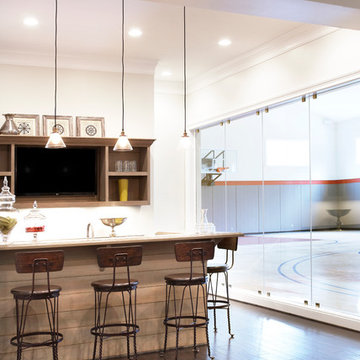
Milestone Custom Homes 2012 Inspiration Home - Hollingsworth Park at Verdae
Smoothie bar looking into gymnasium
photos by Rachel Boling

This Neo-prairie style home with its wide overhangs and well shaded bands of glass combines the openness of an island getaway with a “C – shaped” floor plan that gives the owners much needed privacy on a 78’ wide hillside lot. Photos by James Bruce and Merrick Ales.
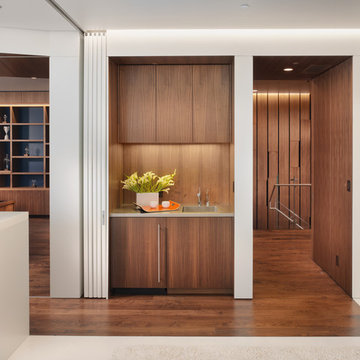
An interior build-out of a two-level penthouse unit in a prestigious downtown highrise. The design emphasizes the continuity of space for a loft-like environment. Sliding doors transform the unit into discrete rooms as needed. The material palette reinforces this spatial flow: white concrete floors, touch-latch cabinetry, slip-matched walnut paneling and powder-coated steel counters. Whole-house lighting, audio, video and shade controls are all controllable from an iPhone, Collaboration: Joel Sanders Architect, New York. Photographer: Rien van Rijthoven
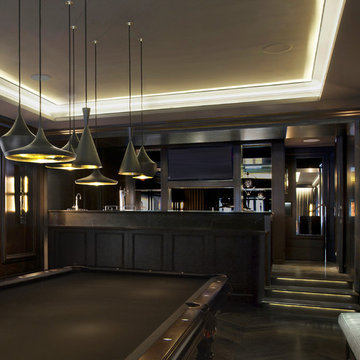
Dark, moody, soothing, rich are words that describe this Game Room. A cluster of Tom Dixon pendant light fixtures are used over the black felt pool table. The walls are dark walnut wood paneling and the bar is black honed marble. The floor is a dark stained oak chevron. The vibe is sophisticated, masculine saloon / lounge. Custom built in details abound, such as the electric guitar cabinet, pool cue storage cabinet, dart board, two flush mounted plasma tv's, and built-in seating with drink ledges. Edison filament sconces add to the vintage feel of the rooms and the LED cove ceiling light detail and LED under step lighting create subtle lighting effects. This room elevates mancave to a new level.
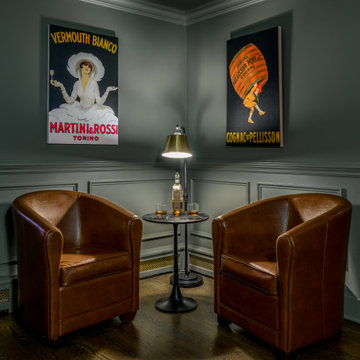
The Ginesi Speakeasy is the ideal at-home entertaining space. A two-story extension right off this home's kitchen creates a warm and inviting space for family gatherings and friendly late nights.

With Summer on its way, having a home bar is the perfect setting to host a gathering with family and friends, and having a functional and totally modern home bar will allow you to do so!

High-gloss cabinets lacquered by Paper Moon Painting in Sherwin Williams' "Inkwell, a rick black. Mirror backsplash, marble countertops.
5.499 Billeder af hjemmebar med mørkt parketgulv og laminatgulv
6
