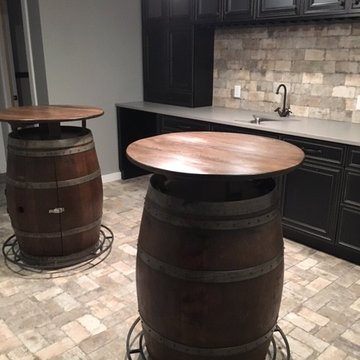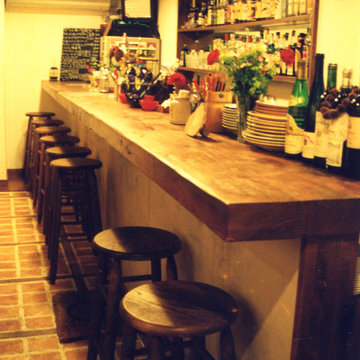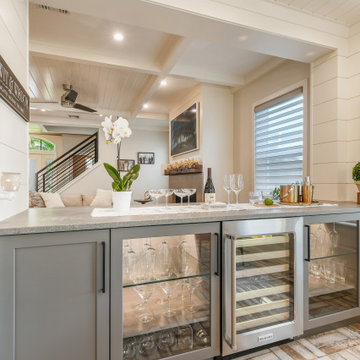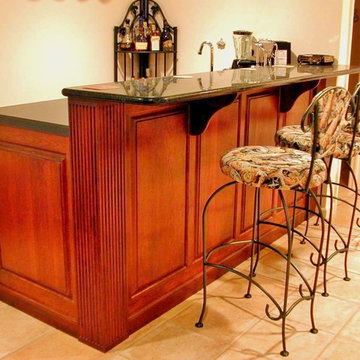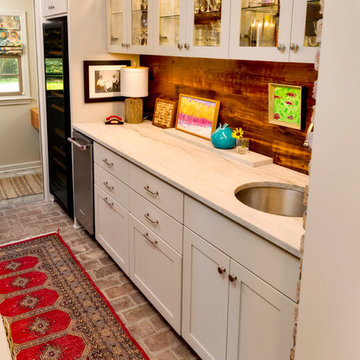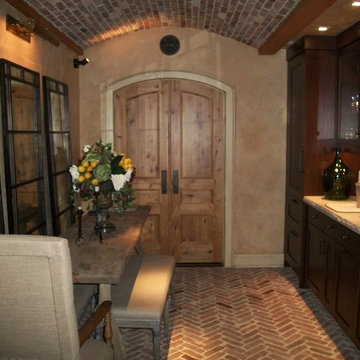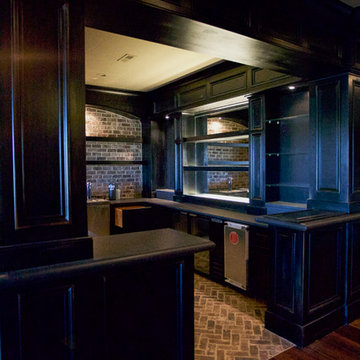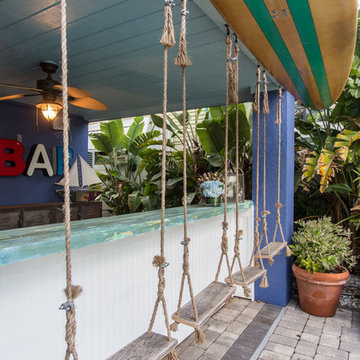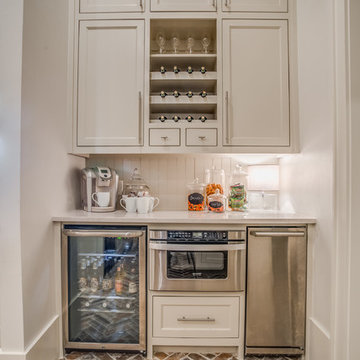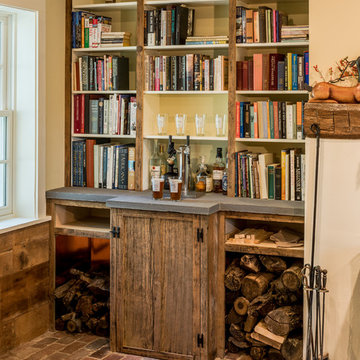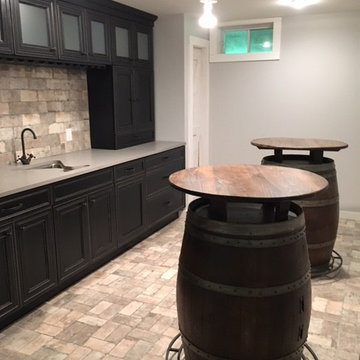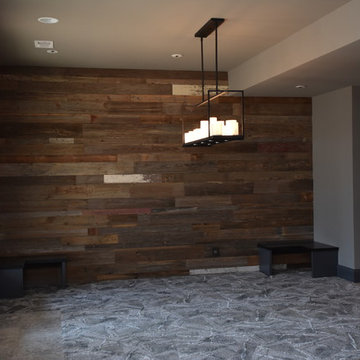242 Billeder af hjemmebar med murstensgulv og gulv af terracotta fliser
Sorteret efter:
Budget
Sorter efter:Populær i dag
41 - 60 af 242 billeder
Item 1 ud af 3

Tournant le dos à la terrasse malgré la porte-fenêtre qui y menait, l’agencement de la cuisine de ce bel appartement marseillais ne convenait plus aux propriétaires.
La porte-fenêtre a été déplacée de façon à se retrouver au centre de la façade. Une fenêtre simple l’a remplacée, ce qui a permis d’installer l’évier devant et de profiter ainsi de la vue sur la terrasse..
Dissimulés derrière un habillage en plaqué chêne, le frigo et les rangements ont été rassemblés sur le mur opposé. C’est le contraste entre le papier peint à motifs et la brillance des zelliges qui apporte couleurs et fantaisie à cette cuisine devenue bien plus fonctionnelle pour une grande famille !.
Photos © Lisa Martens Carillo
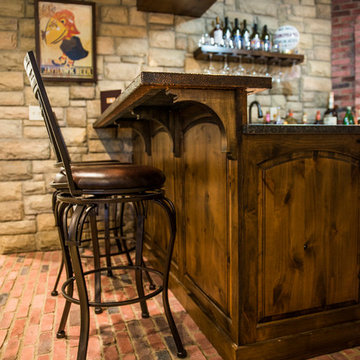
Rustic Style Basement Remodel with Bar - Photo Credits Kristol Kumar Photography
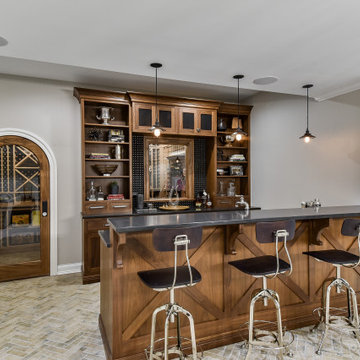
The view of the private bar from the entertain ment room. A high bar ledge allows guests to pull up and see the bar beyond. A window in the bar wall provides views into the wine cellar.....
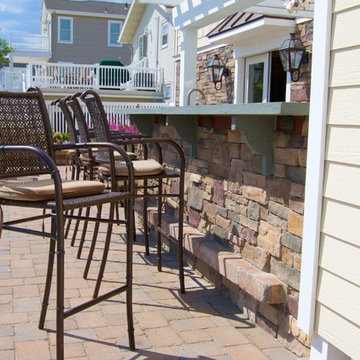
This bar has built-in comfortable foot rests and both direct and indirect lighting that welcome the night.
Photography © Dianne Ahto.
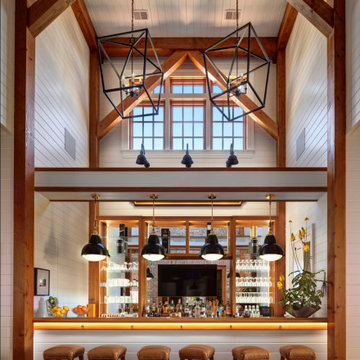
A two-story, light-filled bar situated in the North Wing of the main home features a secret staircase leading to the basement wine room.

Luxury and 'man-cave-feeling' custom bar within basement of luxury new home build
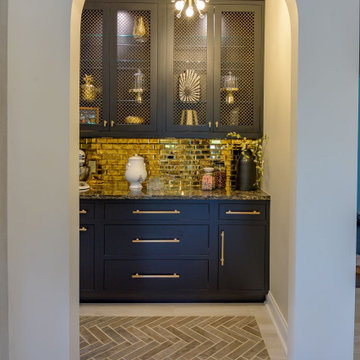
herringbone tile, antique glass tile, black rift oak cabinets and contemporary lighting provide this homeowner with the added storage of a unique butler pantry that did not exist.
Six feet was "borrowed" from the kitchen and we created a butler pantry and an arched opening to coordinate with the existing arches within the home.
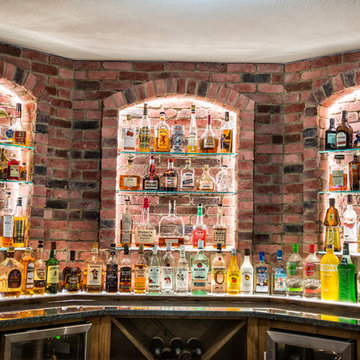
Rustic Style Basement Remodel with Bar - Photo Credits Kristol Kumar Photography
242 Billeder af hjemmebar med murstensgulv og gulv af terracotta fliser
3
