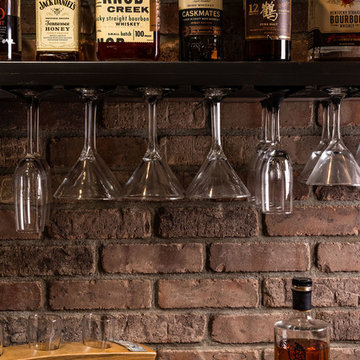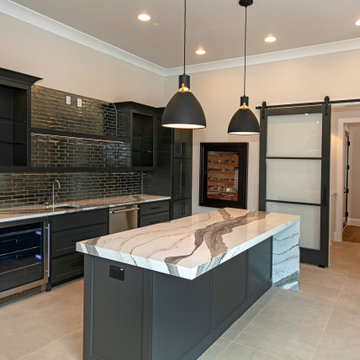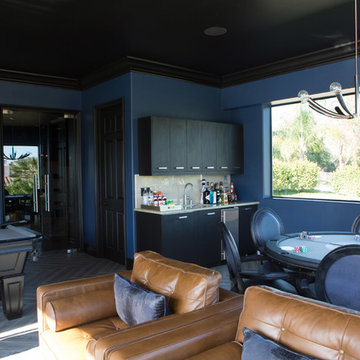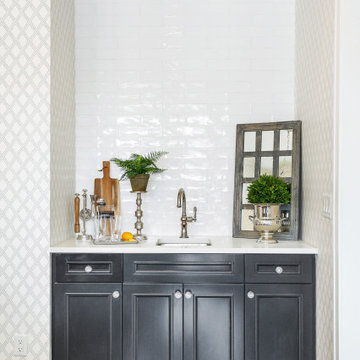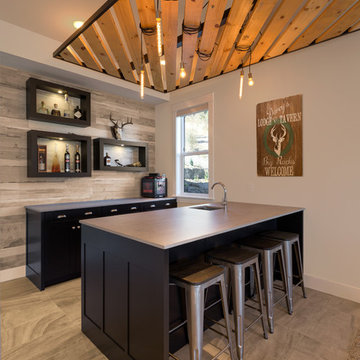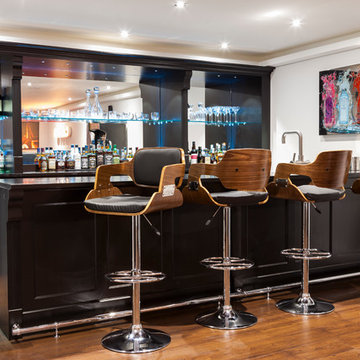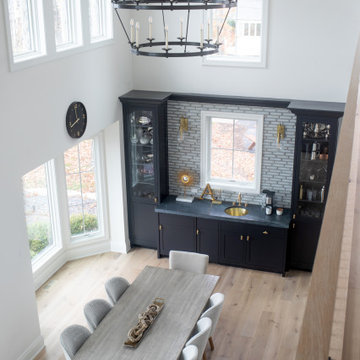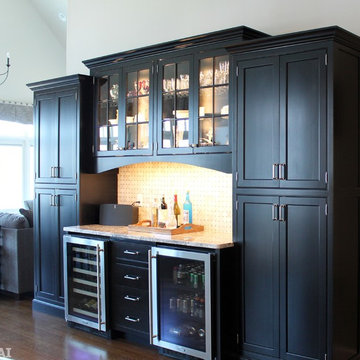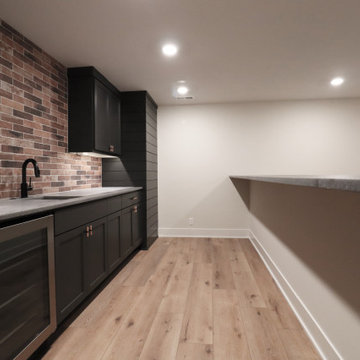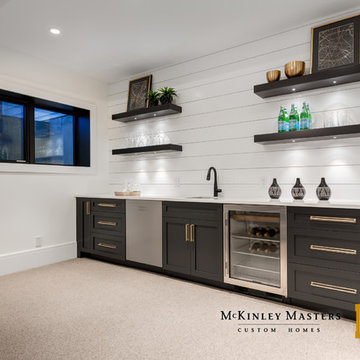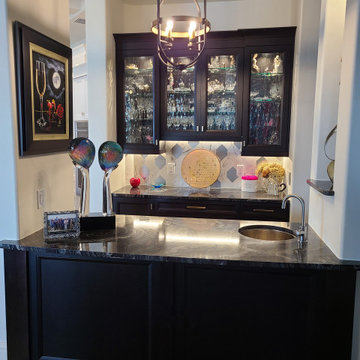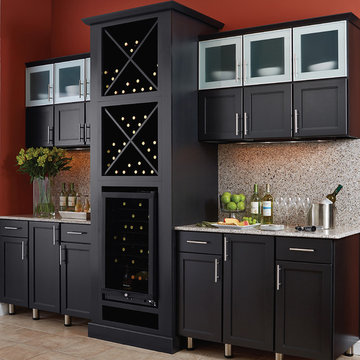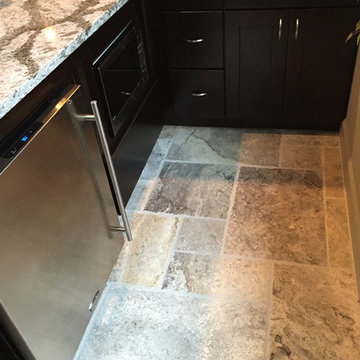615 Billeder af hjemmebar med shakerstil skabe og sorte skabe
Sorteret efter:
Budget
Sorter efter:Populær i dag
321 - 340 af 615 billeder
Item 1 ud af 3
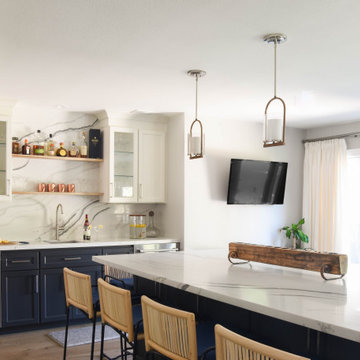
We took a series of pokey little rooms, opened up the floor plan and gave our Client's the entertainer's kitchen they desired.
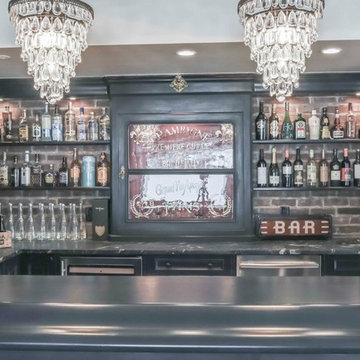
This home wet bar with all its charm, looks like it was taken out of the pages of an old Western novel. The center cabinet is actually vintage and purchased from a market especial for this project. The whole wet bar was designed around the center cabinet; the aged burgundy of the interior cabinet was drawn into the brick back-splash, the cabinet's charcoal exterior was the anchor colour for the rest of the cabinets and molding. Max did a perfect job matching the colour, glaze and profile, so well in fact that you couldn't spot the new from the old.
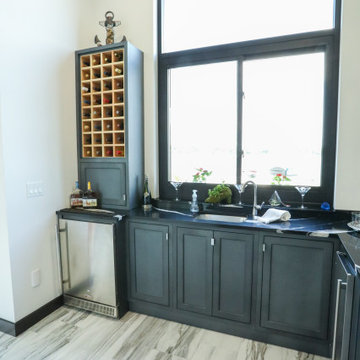
Wet bar serves the stunning open kitchen/great room. Cabinetry style is "Ironside" from Challenger Designs, Nappanee, IN. Cambria Mersey countertop. COREtec Stone Sahni flooring. Delta Signature Series faucet. Zephyr range hood; Blaze bar appliances. Custom black aluminum windows. General Contracting by Martin Bros. Contracting, Inc.; Architectural Design by Helman Sechrist Architecture; Interior Design by Homeowner; Photography by Marie Martin Kinney. Images are the property of Martin Bros. Contracting, Inc. and may not be used without written consent.
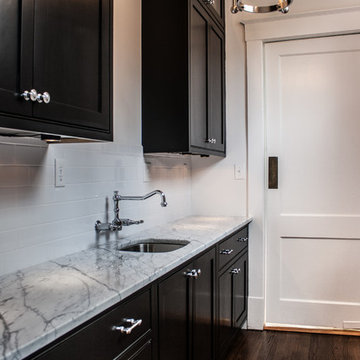
Custom stained oak floors with custom shaker cabinets. Wall hung faucet chosen because these cabinets are only 18" deep so as to not interfere with door trim.
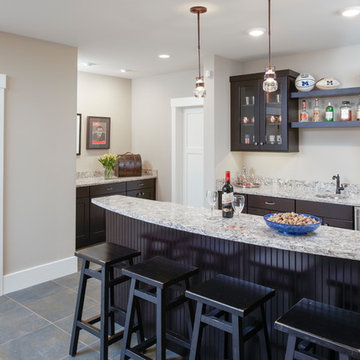
The bar area in the lower level is the perfect place to enjoy watching your favorite sports team. This custom designed and built home was constructed by Meadowlark Design+Build in Ann Arbor, MI. Photos by John Carlson.
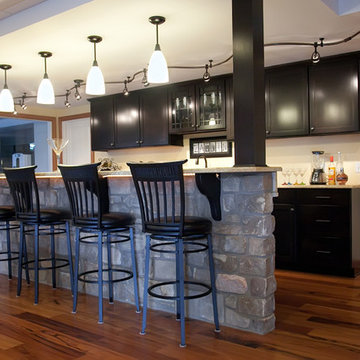
Basement Family room and bar area designed by the Tague Design Showroom
Photography by Brenda Carpenter
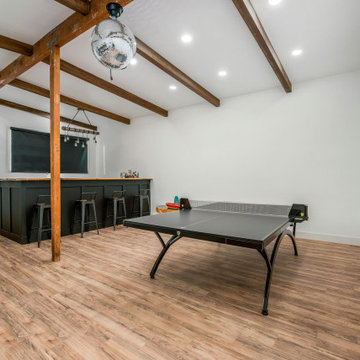
This converted barn/shed now houses queen size bunk beds, pingpong table, disco ball, and full bar. The bar features stool seating and bespoke redwood countertops. Attached bathroom even has a composting toilet!
615 Billeder af hjemmebar med shakerstil skabe og sorte skabe
17
