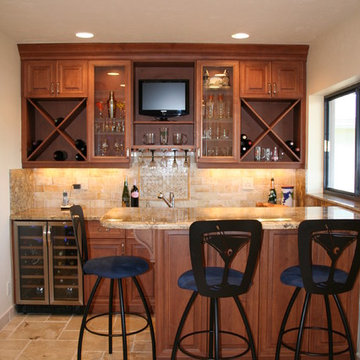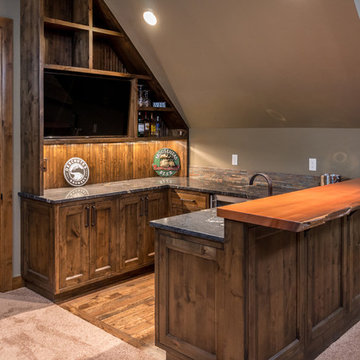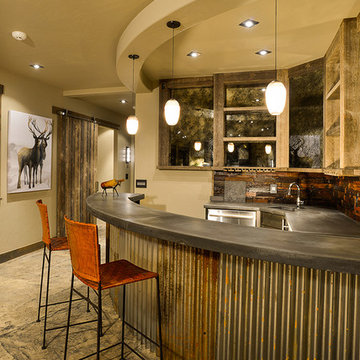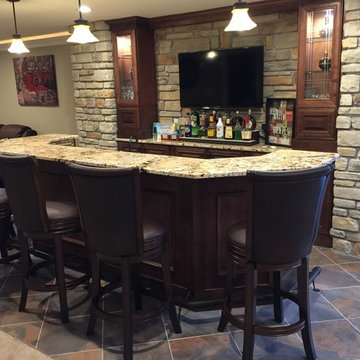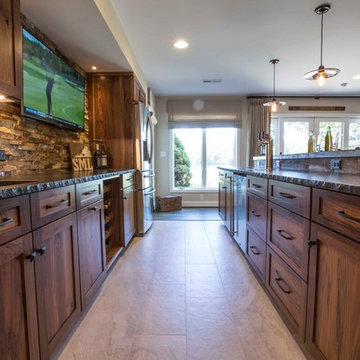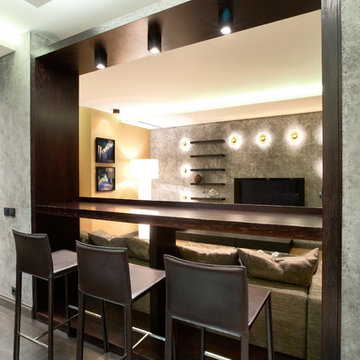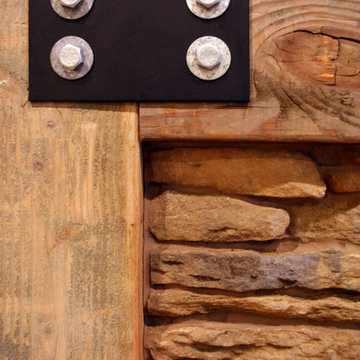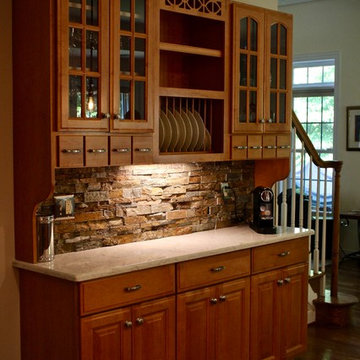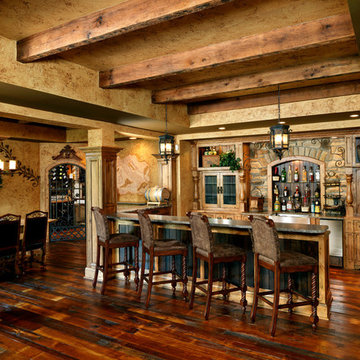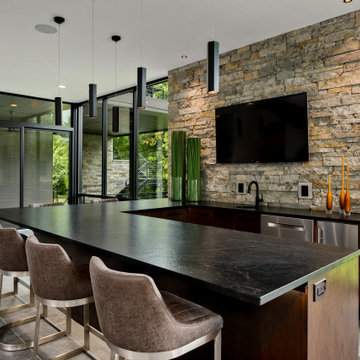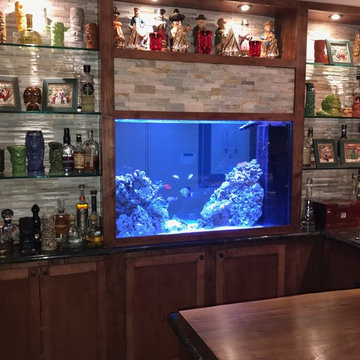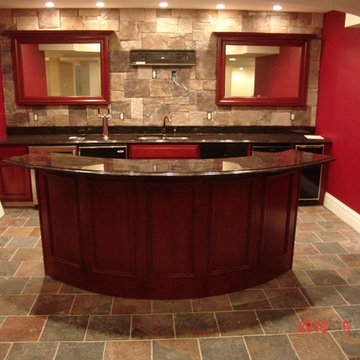356 Billeder af hjemmebar med skabe i mellemfarvet træ og stænkplade med stenfliser
Sorteret efter:
Budget
Sorter efter:Populær i dag
41 - 60 af 356 billeder
Item 1 ud af 3
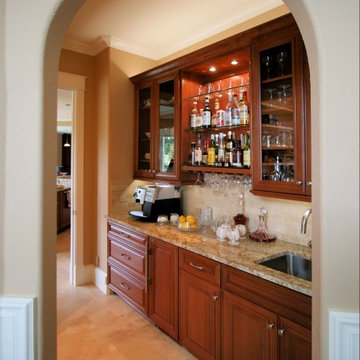
Remodeled butler's pantry adjacent to kitchen and dining room. Custom cabinets, integrated ice maker. Inspired Imagery Photography
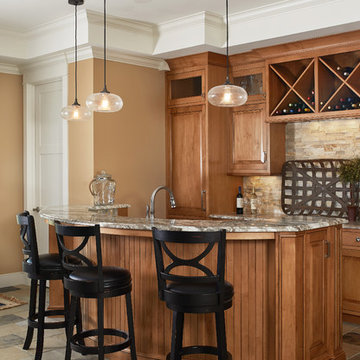
A home bar with a curved island and a medium wood finish
Photo by Ashley Avila Photography

Historical Renovation
Objective: The homeowners asked us to join the project after partial demo and construction was in full
swing. Their desire was to significantly enlarge and update the charming mid-century modern home to
meet the needs of their joined families and frequent social gatherings. It was critical though that the
expansion be seamless between old and new, where one feels as if the home “has always been this
way”.
Solution: We created spaces within rooms that allowed family to gather and socialize freely or allow for
private conversations. As constant entertainers, the couple wanted easier access to their favorite wines
than having to go to the basement cellar. A custom glass and stainless steel wine cellar was created
where bottles seem to float in the space between the dining room and kitchen area.
A nineteen foot long island dominates the great room as well as any social gathering where it is
generally spread from end to end with food and surrounded by friends and family.
Aside of the master suite, three oversized bedrooms each with a large en suite bath provide plenty of
space for kids returning from college and frequent visits from friends and family.
A neutral color palette was chosen throughout to bring warmth into the space but not fight with the
clients’ collections of art, antique rugs and furnishings. Soaring ceiling, windows and huge sliding doors
bring the naturalness of the large wooded lot inside while lots of natural wood and stone was used to
further complement the outdoors and their love of nature.
Outside, a large ground level fire-pit surrounded by comfortable chairs is another favorite gathering
spot.
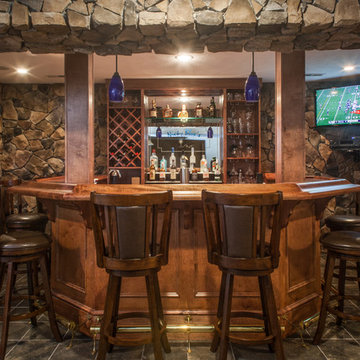
This 3 year old house with a completely unfinished open-plan basement, gets a large u-shaped bar, media room, game area, home gym, full bathroom and storage.
Extensive use of woodwork, stone, tile, lighting and glass transformed this space into a luxuriously useful retreat.
Jason Snyder photography
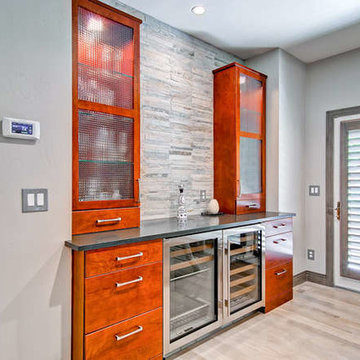
This is a home bar with wine fridge and frosted glass front cabinets on a stone wall.
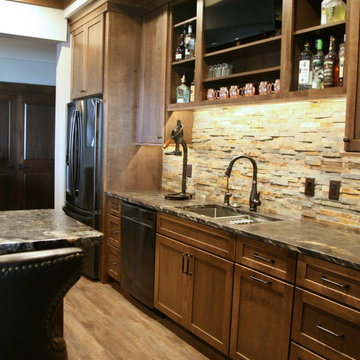
The lower level has a full bar with supporting kitchen elements. The stone backsplash and stained wood bar cabinets give this a very earthy and traditional feel.
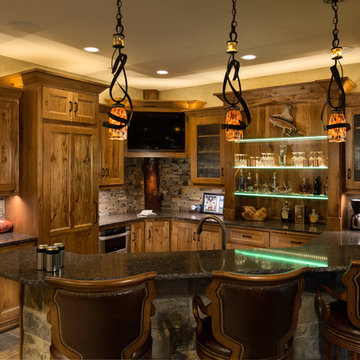
This comfortable, yet gorgeous, family home combines top quality building and technological features with all of the elements a growing family needs. Between the plentiful, made-for-them custom features, and a spacious, open floorplan, this family can relax and enjoy living in their beautiful dream home for years to come.
Photos by Thompson Photography
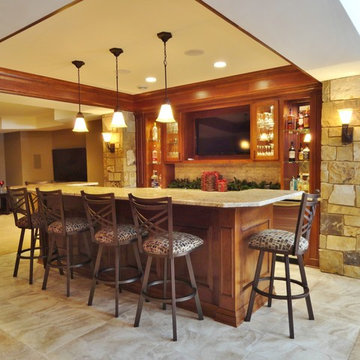
Gorgeous entertaining bar that includes custom cabinetry by Faust Woodworking, granite counter tops by Halquist Stone, and stone columns. Imagery Homes is a custom luxury home builder and remodeling company in the Milwaukee area that has combined beautiful home designs with outstanding customer service, to build a reputation as one of the Milwaukee area’s most well-respected custom home builders.
356 Billeder af hjemmebar med skabe i mellemfarvet træ og stænkplade med stenfliser
3
