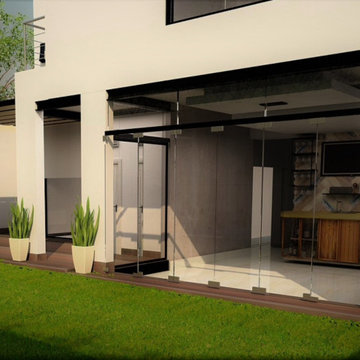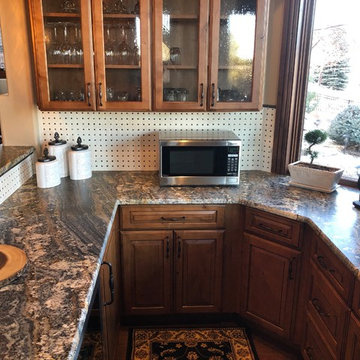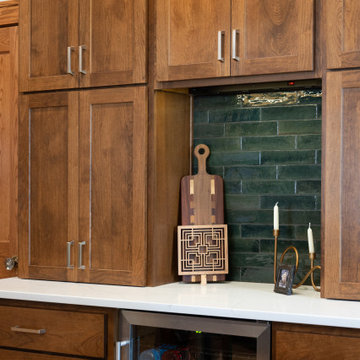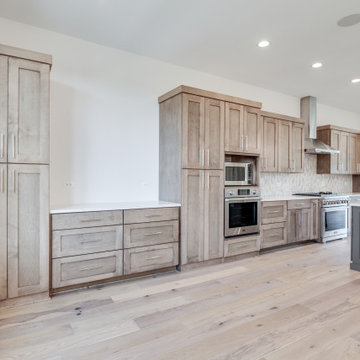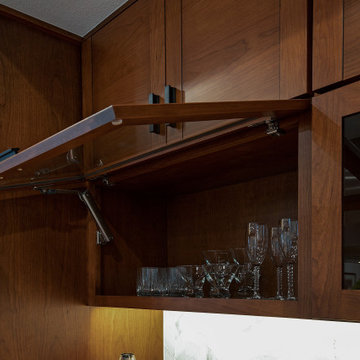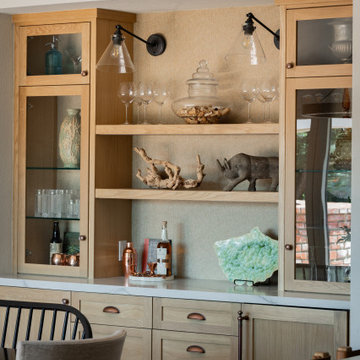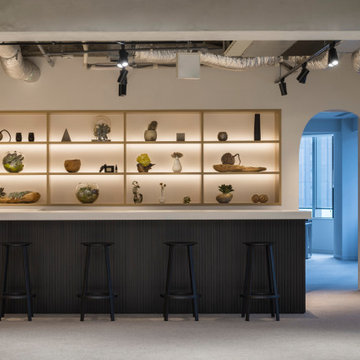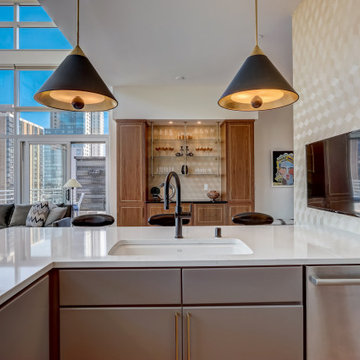174 Billeder af hjemmebar med skabe i mellemfarvet træ uden håndvask
Sorteret efter:
Budget
Sorter efter:Populær i dag
141 - 160 af 174 billeder
Item 1 ud af 3
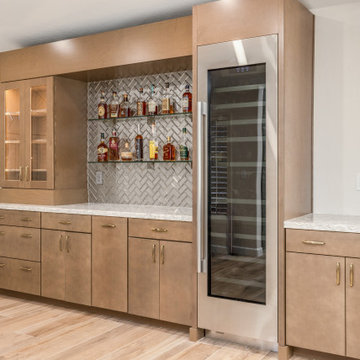
The space, while functional, lacked a dedicated spot for socializing and entertaining. There was a missed opportunity for an area where they could host friends, enjoy casual meals, or simply relax with a drink.
The absence of a bar area meant that their kitchen, while practical for cooking, didn't fully cater to their lifestyle needs, which included entertaining and enjoying their space in a more social and relaxed manner.
They chose Waypoint 530 Latte cabinets for the bar area, which beautifully matched the kitchen's overall design. The latte tone introduced a subtle contrast to the main kitchen area while maintaining the sleek and modern look.
The new bar was equipped with Berwyn Quartz countertops, providing a durable, stylish, and consistent look with the kitchen island, creating a cohesive design flow throughout the space.
An elegant touch was added with the installation of an upper glass cabinet featuring two glass doors. This feature not only provided an aesthetically pleasing display area but also enhanced the sense of space in the bar area.
The area was enhanced with the MSI Herringbone Mosaic for the backsplash. This choice created a stunning visual impact, elevating the aesthetic and making it a breathtaking focal point in the room.

The exquisite transformation of the kitchen in Silo Point Luxury Condominiums is a masterpiece of refinement—a testament to elegant design and optimized spatial planning.
Jeanine Turner, the creative force behind Turner Design Firm, skillfully orchestrated this renovation with a clear vision—to harness and amplify the breathtaking views that the condominium's generous glass expanses offer from the open floor plan.
Central to the renovation's success was the decisive removal of the walls that previously enclosed the refrigerator. This bold move radically enhanced the flow of the space, allowing for an uninterrupted visual connection from the kitchen through to the plush lounge and elegant dining area, and culminating in an awe-inspiring, unobstructed view of the harbor through the stately full-height windows.
A testament to the renovation's meticulous attention to detail, the selection of the quartzite countertops resulted from an extensive and discerning search. Creating the centerpiece of the renovation, these breathtaking countertops stand out as a dazzling focal point amidst the kitchen's chic interiors, their natural beauty and resilience matching the aesthetic and functional needs of this sophisticated culinary setting.
This redefined kitchen now boasts a seamless balance of form and function. The new design elegantly delineates the area into four distinct yet harmonious zones. The high-performance kitchen area is a chef's dream, with top-of-the-line appliances and ample workspace. Adjacent to it lies the inviting lounge, furnished with plush seating that encourages relaxation and conversation. The elegant dining space beckons with its sophisticated ambiance, while the charming coffee nook provides a serene escape for savoring a morning espresso or a peaceful afternoon read.
Turner Design Firm's team member, Tessea McCrary, collaborated closely with the clients, ensuring the furniture selections echoed the homeowners' tastes and preferences, resulting in a living space that feels both luxurious and inviting.
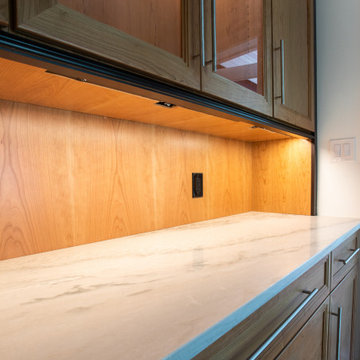
Located between the kitchen and new sunroom, we designed a pass-through area with custom built-ins for storing heirloom china and crystal stemware, this space will also serve as a staging and dry bar area when entertaining guests.
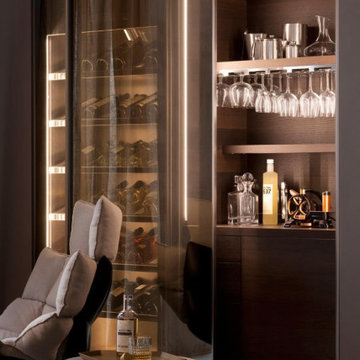
Espacios para disfrutar del vino y conservarlo con mimo y admiración.
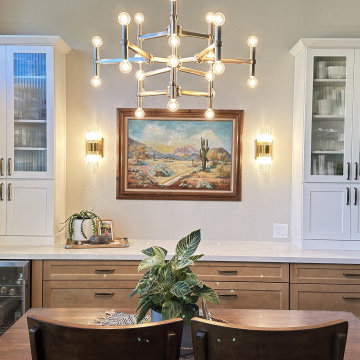
There was an area in Eric and Jeni's home that seemed under utilized and crowded with an HVAC vent. They envisioned a dry bar that could become a social hub during gatherings and a convenient space for daily life.
First on the agenda was the removal of the HVAC vent. The area was then drywalled, patched, and textured, leaving a blank canvas for the new dry bar.
Continuing from the other renovated spaces in the home, they chose Waypoint Cabinetry in a Rye finish for the base cabinets. For a touch of contrast, they opted for Waypoint Cabinetry in Painted Linen for the tower cabinets.
The Montreal Quartz countertop was selected to tie the look together. The area was illuminated with two new wall sconces. Lastly, Jeffrey Alexander cabinet handles were chosen to complete the cabinets and compliment the kitchen.
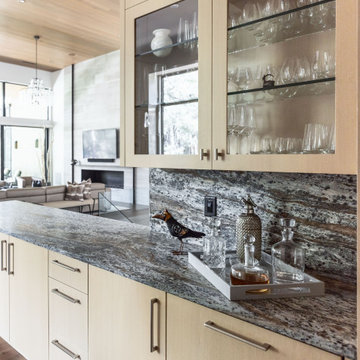
Warmth and light fill this contemporary home in the heart of the Arizona Forest.
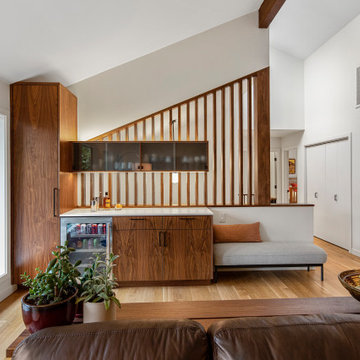
Brooks St Remodel,
Location: McMinnville, OR
Type: Remodel
Credits
Design: Matthew O. Daby - M.O.Daby Design
Interior design: Angela Mechaley - M.O.Daby Design
Construction: Cellar Ridge
Photography: Kelsey Adams
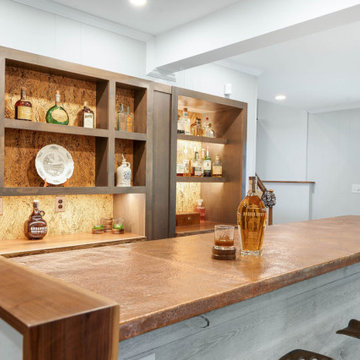
Basement bar refresh features include hand hammered copper countertop, live edge back bar countertop and wood detail on knee wall, cork backsplash behind custom shelving.

Custom built dry bar serves the living room and kitchen and features a liquor bottle roll-out shelf.
Beautiful Custom Cabinetry by Ayr Cabinet Co. Tile by Halsey Tile Co.; Hardwood Flooring by Hoosier Hardwood Floors, LLC; Lighting by Kendall Lighting Center; Design by Nanci Wirt of N. Wirt Design & Gallery; Images by Marie Martin Kinney; General Contracting by Martin Bros. Contracting, Inc.
Products: Bar and Murphy Bed Cabinets - Walnut stained custom cabinetry. Vicostone Quartz in Bella top on the bar. Glazzio/Magical Forest Collection in Crystal Lagoon tile on the bar backsplash.
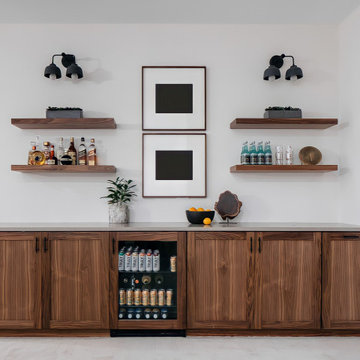
Meet your new Saturday spot!?
Hangout with your favorite people at this custom walnut wood dry bar. Drop your weekend plans in a comment below!
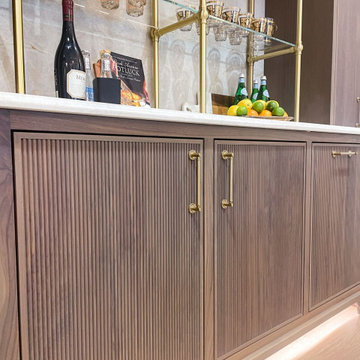
Our new showroom coffee bar is simply ✨ immaculate ✨
Here are some of our favorite custom details:
- Reeded walnut doors
- Ceiling height cabinets
- Brass shelving by @palmer_industries
- Decorative toe kick with accent lighting
Want a coffee bar like this in your home? Submit an inquiry through the link in our bio. We can’t wait to work with you!
174 Billeder af hjemmebar med skabe i mellemfarvet træ uden håndvask
8
