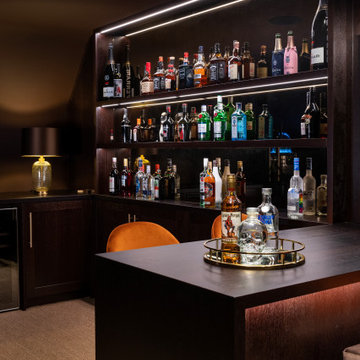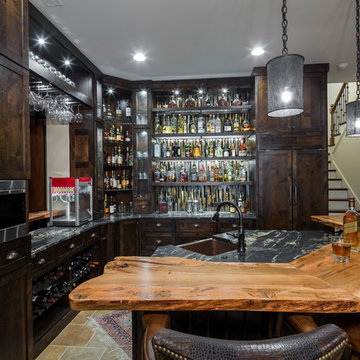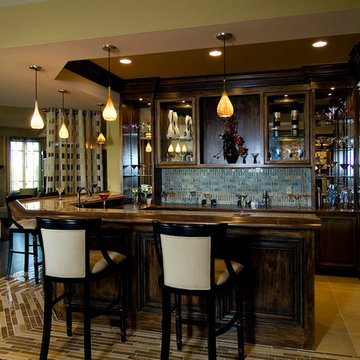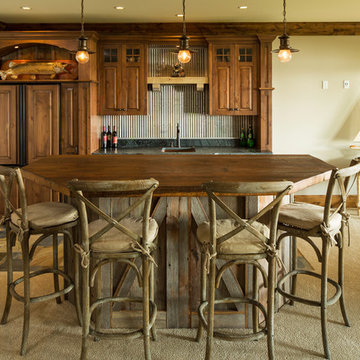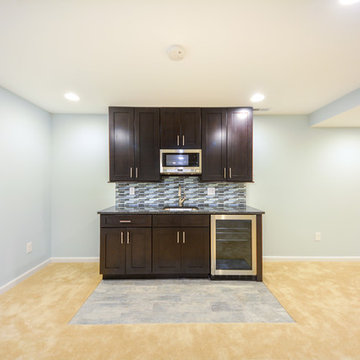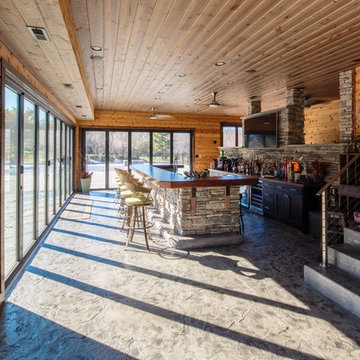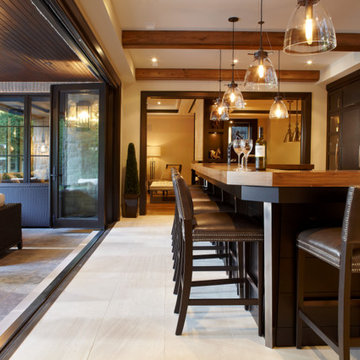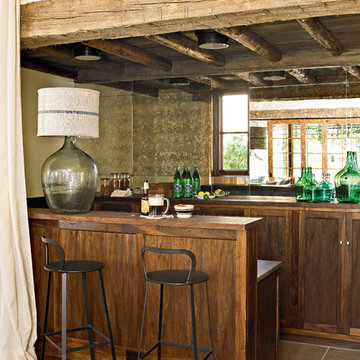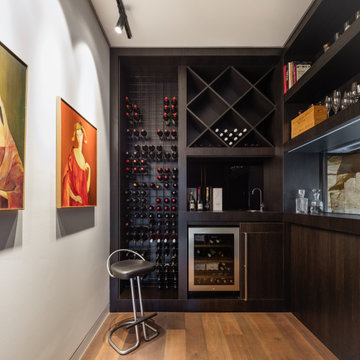499 Billeder af hjemmebar med skabe i mørkt træ og brun bordplade
Sorteret efter:
Budget
Sorter efter:Populær i dag
61 - 80 af 499 billeder
Item 1 ud af 3
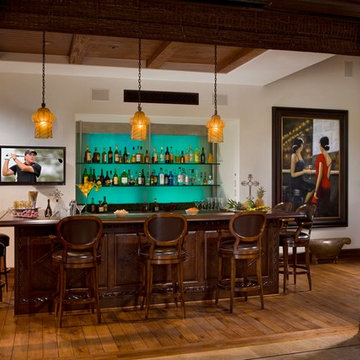
Spanish Revival,Spanish Colonial
, Bar Lounge that is both modern with its water-wall highlighting the displayed shelves of liquor bottles.
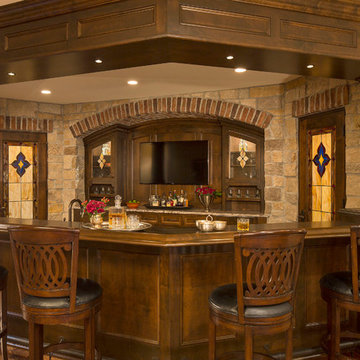
Martha O'Hara Interiors, Interior Design | Stonewood LLC, Builder | Peter Eskuche, Architect | Troy Thies Photography | Shannon Gale, Photo Styling
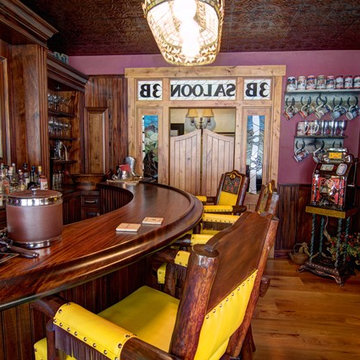
This bar was designed to resemble a western saloon. The Mirror back bar, actually has a hidden flat panel TV. The one-way mirror shows the screen when it is turned on.
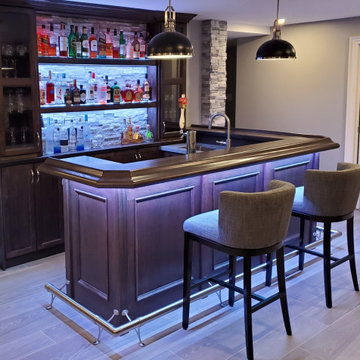
Custom home bar with poplar lumber and several coats of a wood polishing wax, with additional wainscoting, and under cabinet lighting.
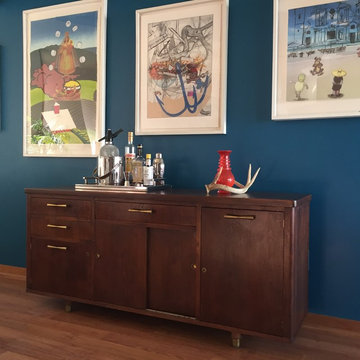
Here a mid-century office credenza stands in for a bar or serving piece for the adjacent dining area. The bold blue accent wall serves as a lush backdrop for the white framed contemporary artwork. It also brings out the color and grain of the walnut credenza with brass bow-tie pulls.
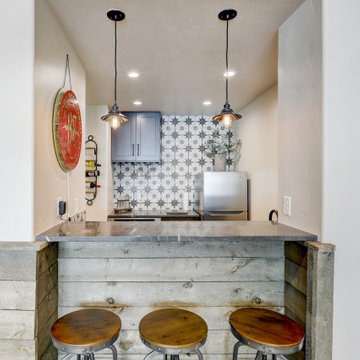
Basement bar area in family room. Shiplap wainscot. Marble countertops with black and white star pattern backsplash.

This beautiful bar was built to give you the full feel of a bar or restaurant. Built with all walnut wood products this piece brings a beauty to your home that you never had before!
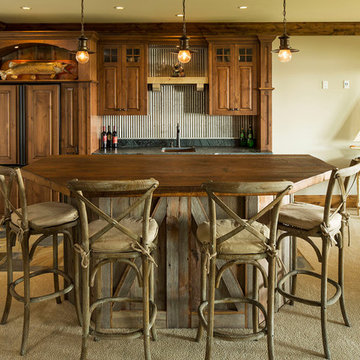
Custom built by L. Cramer Designers + Builders
Architecture by Peter Eskuche
Troy Thies Photography
www.LCramer.com
952-935-8482
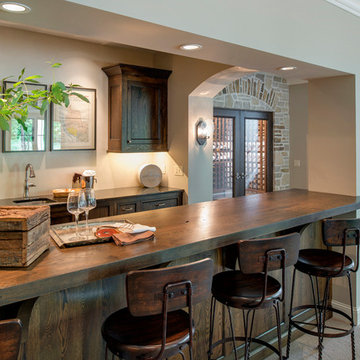
Builder: Nor-Son
Architect: Eskuche Design
Interior Design: Vivid Interior
Photography: Spacecrafting
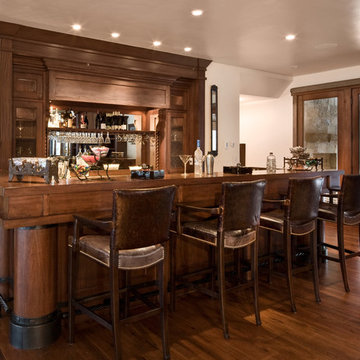
This home was originally a 5000 sq ft home that we remodeled and provided an addition of 11,000 sq ft.
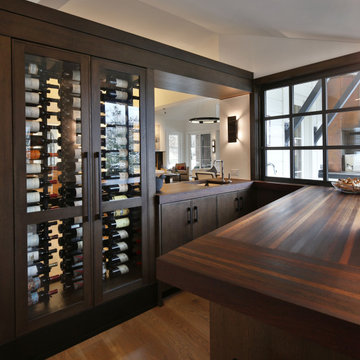
Designed by Stephanie Lafferty. Learn more at https://www.glumber.com/image-library/wenge-wine-bar-tops-in-plain-city-ohio/.
#stephanielafferty #grothouseinc #customwoodcountertops
499 Billeder af hjemmebar med skabe i mørkt træ og brun bordplade
4
