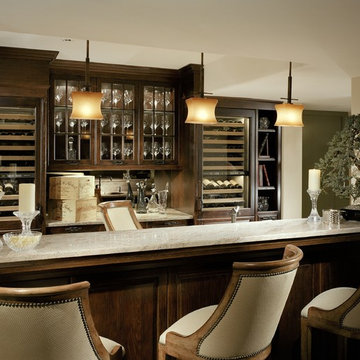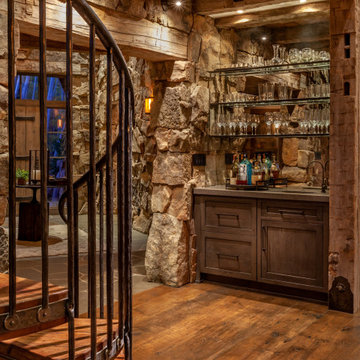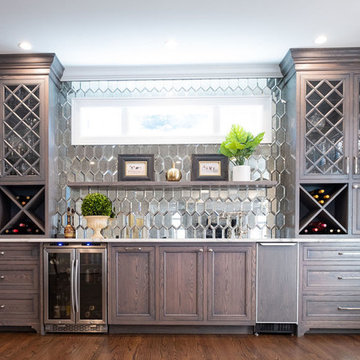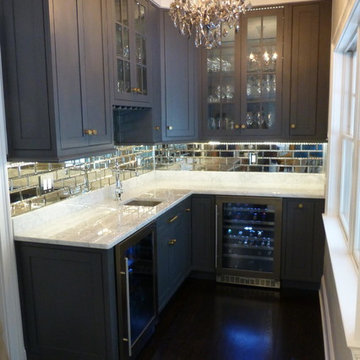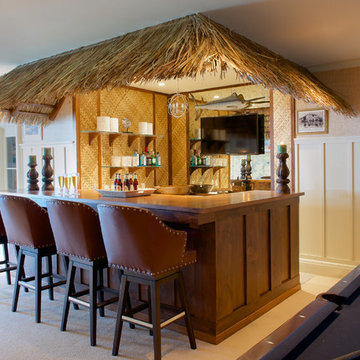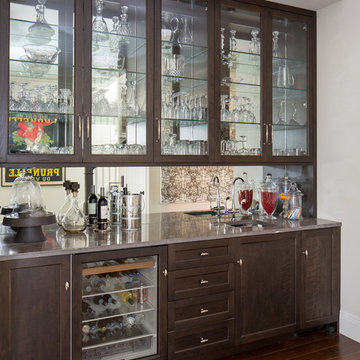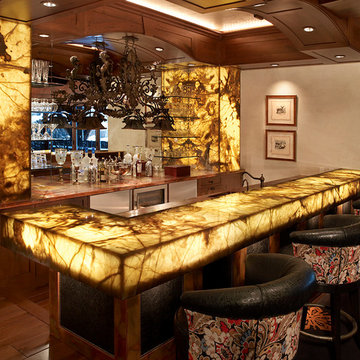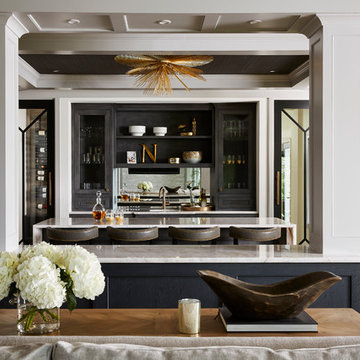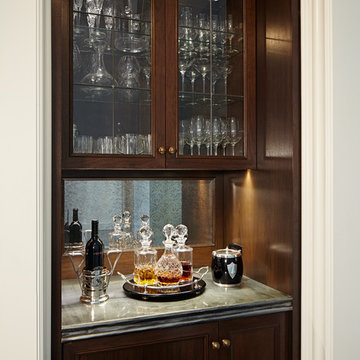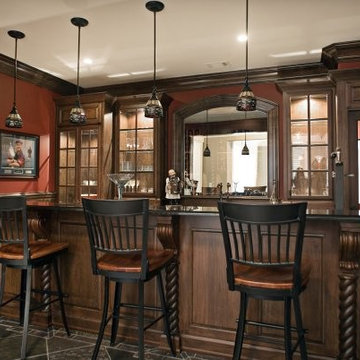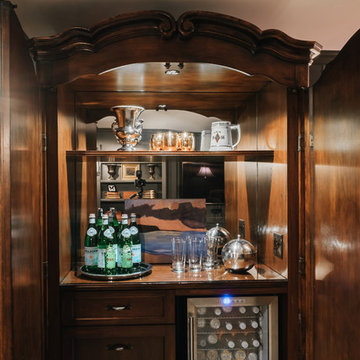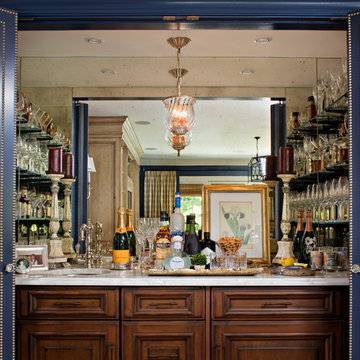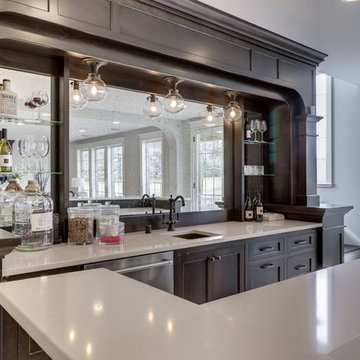719 Billeder af hjemmebar med skabe i mørkt træ og spejl som stænkplade
Sorteret efter:
Budget
Sorter efter:Populær i dag
21 - 40 af 719 billeder
Item 1 ud af 3
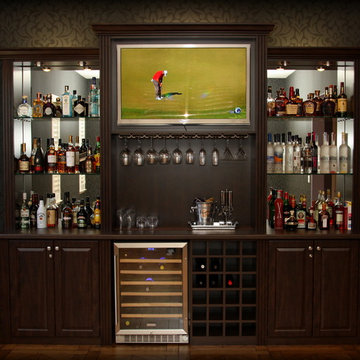
Custom designed refreshment center for billiards room. Materials: Belgian Chocolate Thermally Fused Laminate with Thermofoil fronts and high-pressure laminate countertop. Designed, manufactured and installed by Valet Custom Cabinets - Campbell, CA. Special thanks to homeowners for allowing us to photograph.
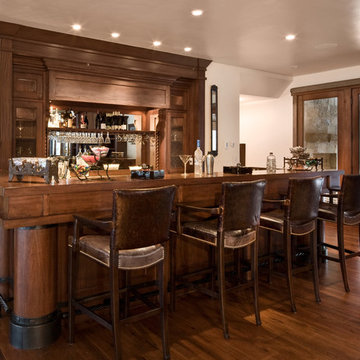
This home was originally a 5000 sq ft home that we remodeled and provided an addition of 11,000 sq ft.

Alex Claney Photography
Glazed Cherry cabinets anchor one end of a large family room remodel. The clients entertain their large extended family and many friends often. Moving and expanding this wet bar to a new location allows the owners to host parties that can circulate away from the kitchen to a comfortable seating area in the family room area. Thie client did not want to store wine or liquor in the open, so custom drawers were created to neatly and efficiently store the beverages out of site.
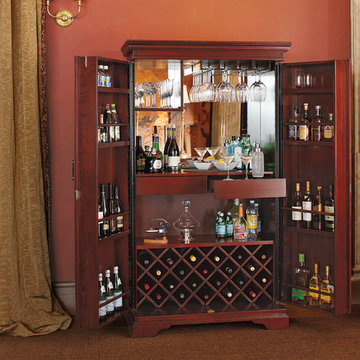
Your favorite bar is right in your own home with the St. Helena Hide-A-Bar. This beautiful double-door armoire opens to reveal a self-contained bar with everything you need to entertain a crowd or for a romantic drink a deux.
There is racking for 22 bottles of wine and 8 in-door shelves for liquor, glasses and tumblers. Also included are two drawers for bar tools and cocktail accessories and a touch-light with three dimmable settings. The doors open wide so there's plenty of room to make a perfect martini or pour an excellent vintage Bordeaux.

This renovation and addition project, located in Bloomfield Hills, was completed in 2016. A master suite, located on the second floor and overlooking the backyard, was created that featured a his and hers bathroom, staging rooms, separate walk-in-closets, and a vaulted skylight in the hallways. The kitchen was stripped down and opened up to allow for gathering and prep work. Fully-custom cabinetry and a statement range help this room feel one-of-a-kind. To allow for family activities, an indoor gymnasium was created that can be used for basketball, soccer, and indoor hockey. An outdoor oasis was also designed that features an in-ground pool, outdoor trellis, BBQ area, see-through fireplace, and pool house. Unique colonial traits were accentuated in the design by the addition of an exterior colonnade, brick patterning, and trim work. The renovation and addition had to match the unique character of the existing house, so great care was taken to match every detail to ensure a seamless transition from old to new.
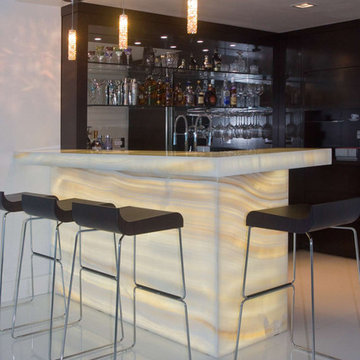
Designer: Janaina Manero
Umber Architecture, Boca Raton
Client: Toyos Residence, Canyon Ranch
719 Billeder af hjemmebar med skabe i mørkt træ og spejl som stænkplade
2
