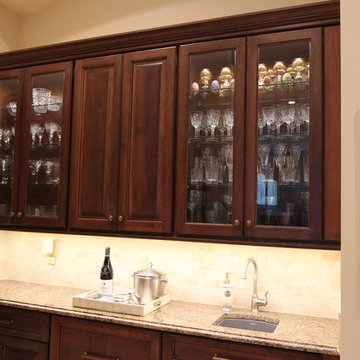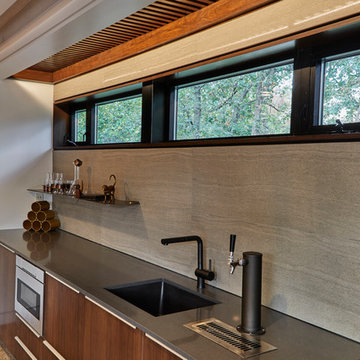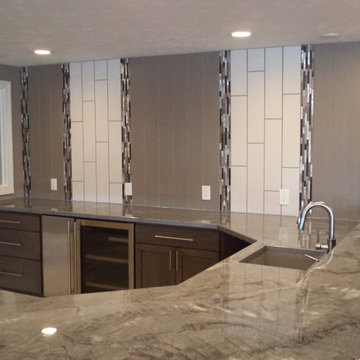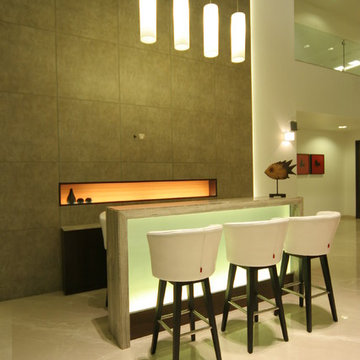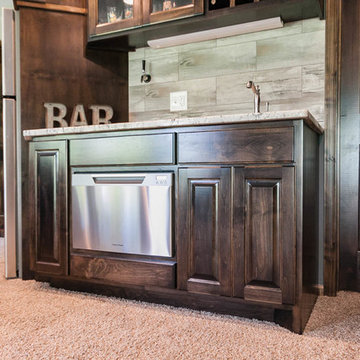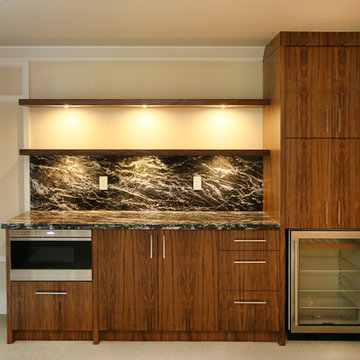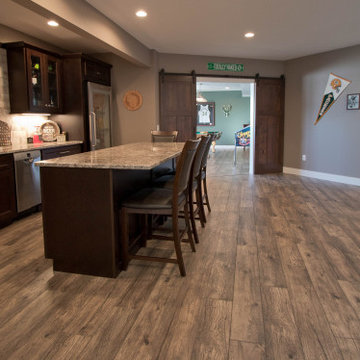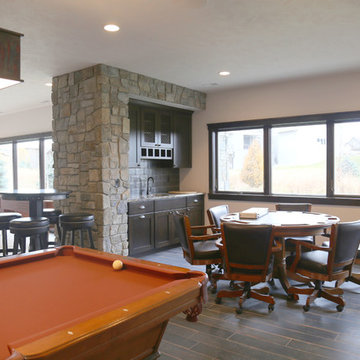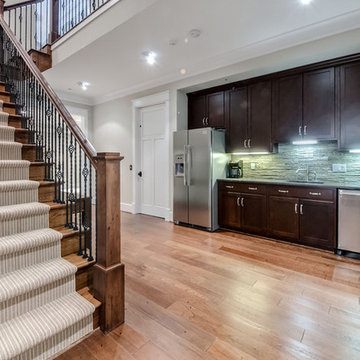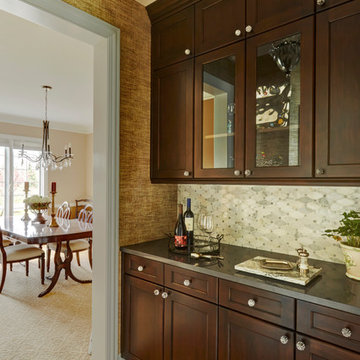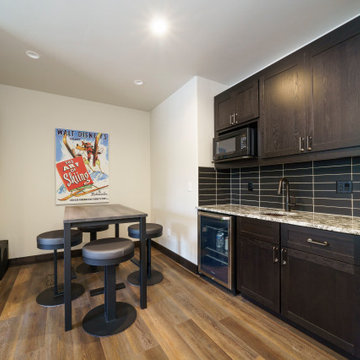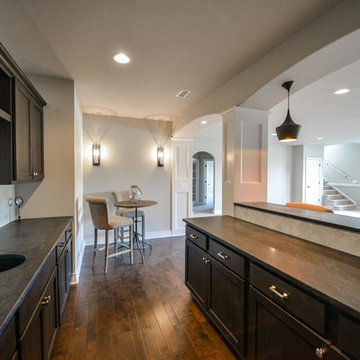140 Billeder af hjemmebar med skabe i mørkt træ og stænkplade med porcelænsfliser
Sorteret efter:
Budget
Sorter efter:Populær i dag
61 - 80 af 140 billeder
Item 1 ud af 3
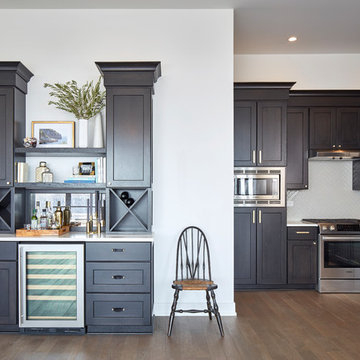
Contemporary Loft-Style Kitchen Space, complete with built-in custom hickory wood cabinetry for both kitchen & dry bar, Carrara Quartz counters, herringbone tile backsplash, Blanco faucet & under-mount sink, Bosch Stainless Steel Appliances, & designer hardware finishes
Photo Credit - Patsy McEnroe Photography
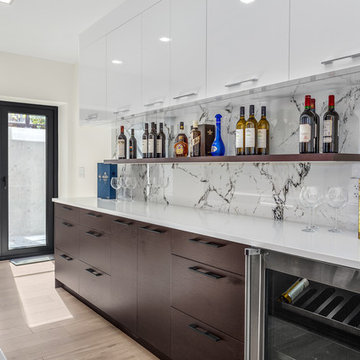
Beyond Beige Interior Design | www.beyondbeige.com | Ph: 604-876-3800 | Photography By Provoke Studios | Furniture Purchased From The Living Lab Furniture Co
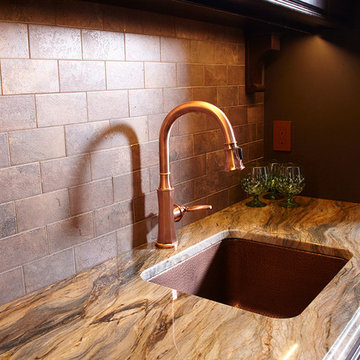
The copper toned backsplash tiles coordinated beautifully with the copper tones in the "Fusion" quartzite. We tied it altogether by using a hammered copper sink and a copper pull out spray faucet. The hardware by Carpe Diem also had an antique copper finish.
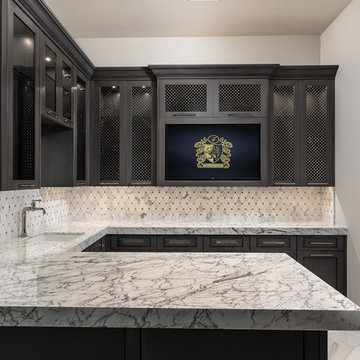
Home bar featuring a custom backsplash, cabinets, and marble countertops
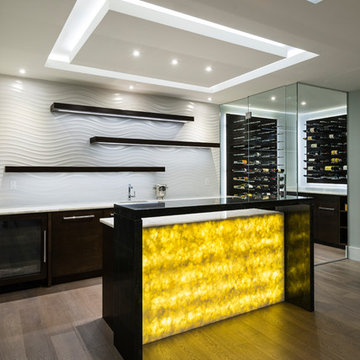
The objective was to create a warm neutral space to later customize to a specific colour palate/preference of the end user for this new construction home being built to sell. A high-end contemporary feel was requested to attract buyers in the area. An impressive kitchen that exuded high class and made an impact on guests as they entered the home, without being overbearing. The space offers an appealing open floorplan conducive to entertaining with indoor-outdoor flow.
Due to the spec nature of this house, the home had to remain appealing to the builder, while keeping a broad audience of potential buyers in mind. The challenge lay in creating a unique look, with visually interesting materials and finishes, while not being so unique that potential owners couldn’t envision making it their own. The focus on key elements elevates the look, while other features blend and offer support to these striking components. As the home was built for sale, profitability was important; materials were sourced at best value, while retaining high-end appeal. Adaptations to the home’s original design plan improve flow and usability within the kitchen-greatroom. The client desired a rich dark finish. The chosen colours tie the kitchen to the rest of the home (creating unity as combination, colours and materials, is repeated throughout).
Photos- Paul Grdina
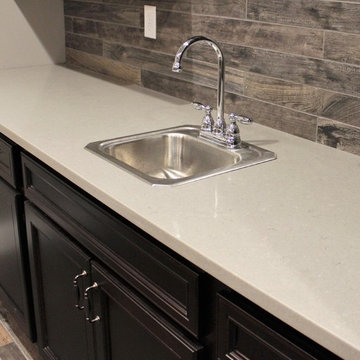
A unique home bar design with dark cabinetry and an extra-thick bar top with the illusion of being suspended. Wood look tile is installed on the floor and in the backsplash area. Design and materials from Village Home Stores for Hazelwood Homes.
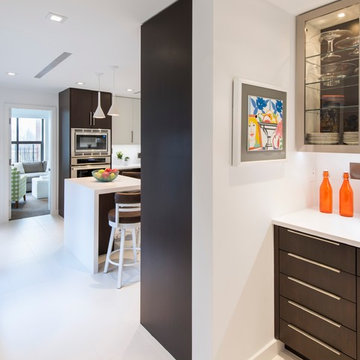
Nat Rea Photography A modern and bright remodel in the heart of Downtown Boston. This dated 1980s condo unit was completely gutted, taking care to retain the original layout and framing as much as possible, but completely revamping the style. Designed in partnership with FD Hodge Interiors.
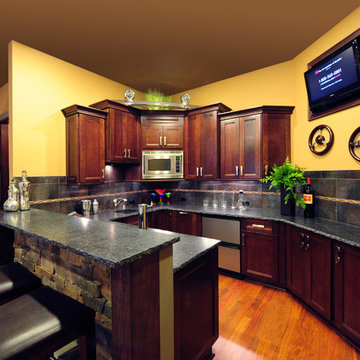
A few years back we had the opportunity to take on this custom traditional transitional ranch style project in Auburn. This home has so many exciting traits we are excited for you to see; a large open kitchen with TWO island and custom in house lighting design, solid surfaces in kitchen and bathrooms, a media/bar room, detailed and painted interior millwork, exercise room, children's wing for their bedrooms and own garage, and a large outdoor living space with a kitchen. The design process was extensive with several different materials mixed together.
140 Billeder af hjemmebar med skabe i mørkt træ og stænkplade med porcelænsfliser
4
