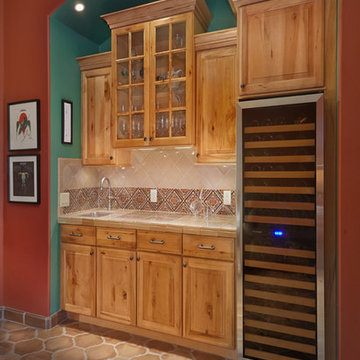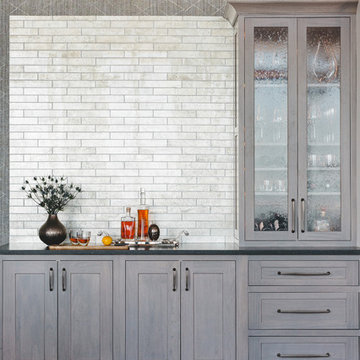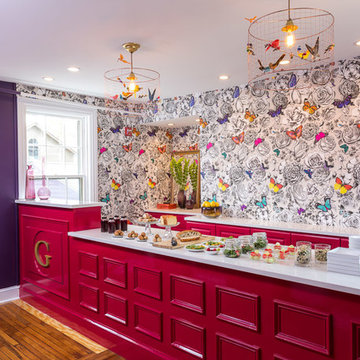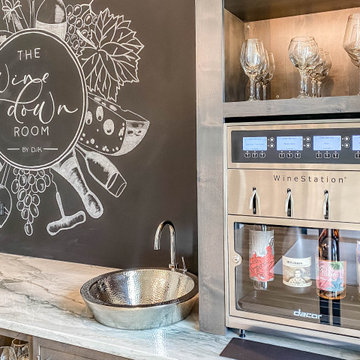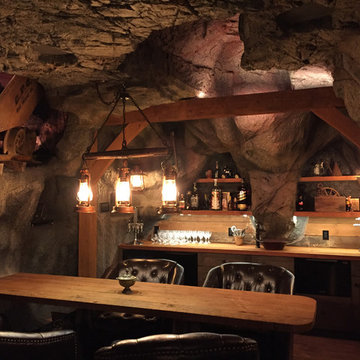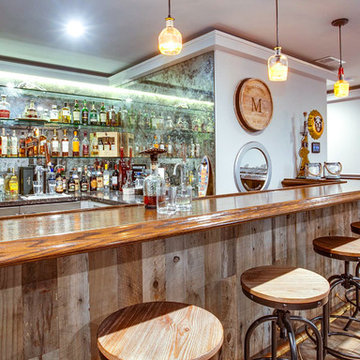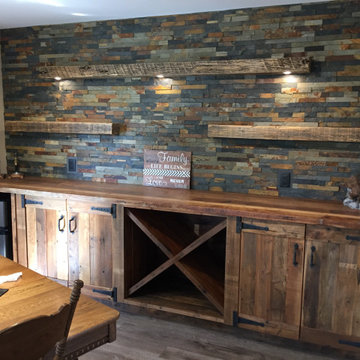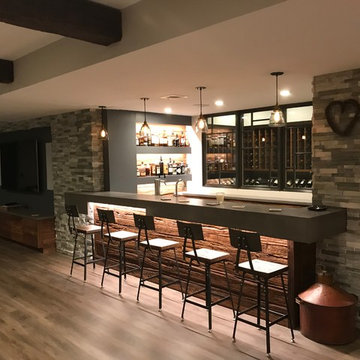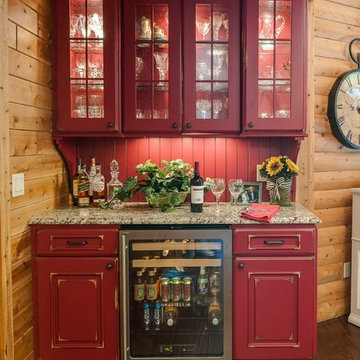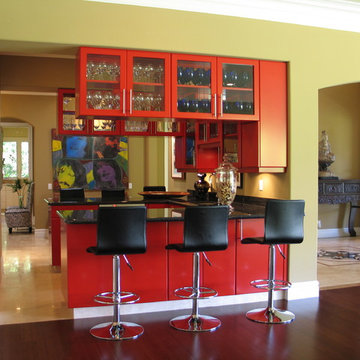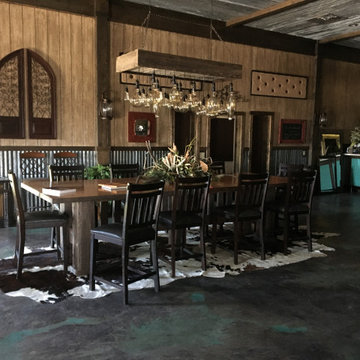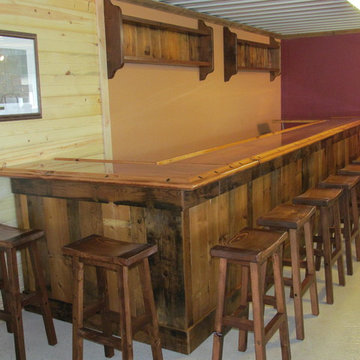642 Billeder af hjemmebar med skabe i slidt træ og røde skabe
Sorteret efter:
Budget
Sorter efter:Populær i dag
201 - 220 af 642 billeder
Item 1 ud af 3
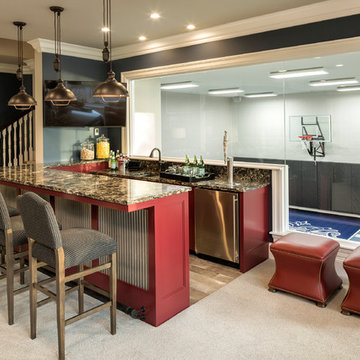
Builder: John Kraemer & Sons | Architecture: Sharratt Design | Landscaping: Yardscapes | Photography: Landmark Photography
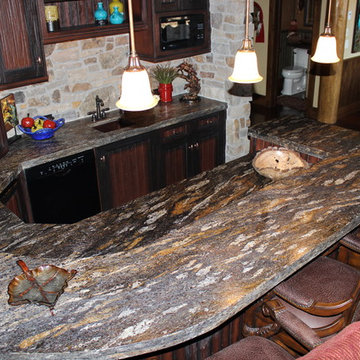
Basement wet bar featured in leathered orion granite (provided by The Stone Collection) with 6cm eased edge. Pinnacle Mountain Homes was the builder of the home and won many first place awards in the 2012 Summit County Parade of homes.
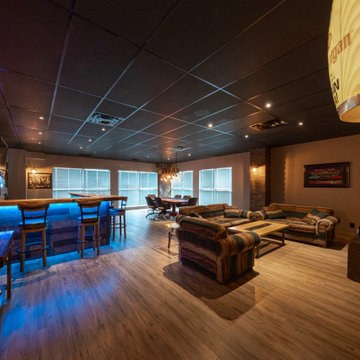
A close friend of one of our owners asked for some help, inspiration, and advice in developing an area in the mezzanine level of their commercial office/shop so that they could entertain friends, family, and guests. They wanted a bar area, a poker area, and seating area in a large open lounge space. So although this was not a full-fledged Four Elements project, it involved a Four Elements owner's design ideas and handiwork, a few Four Elements sub-trades, and a lot of personal time to help bring it to fruition. You will recognize similar design themes as used in the Four Elements office like barn-board features, live edge wood counter-tops, and specialty LED lighting seen in many of our projects. And check out the custom poker table and beautiful rope/beam light fixture constructed by our very own Peter Russell. What a beautiful and cozy space!
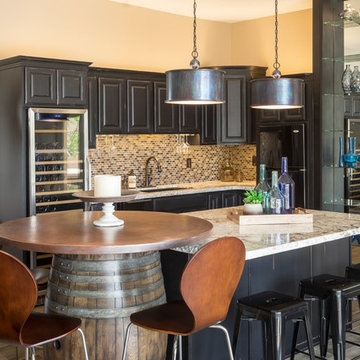
A lake-side guest house is designed to transition from everyday living to hot-spot entertaining. The eclectic environment accommodates jam sessions, friendly gatherings, wine clubs and relaxed evenings watching the sunset while perched at the wine bar.
Shown in this photo: guest house, wine bar, wine fridge, kitchen, wine barrel table, custom copper tabletop, stacking ant chairs, oxidized metal pendant lights, clients accessories, finishing touches designed by LMOH Home. | Photography Joshua Caldwell.
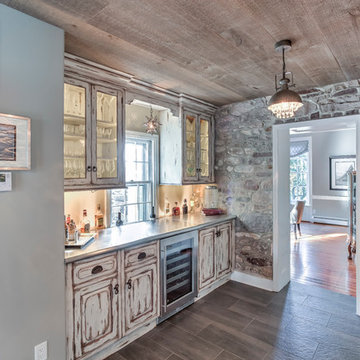
The once exterior stone walls define this space giving it that true, farmhouse feel. The antiqued glass cabinets illuminate their distressed finish. Complete with a dual-zone wine refrigerator, an ice-trough for chilling bottles and a custom stainless steel counter, this bar is ideal for entertaining guests.
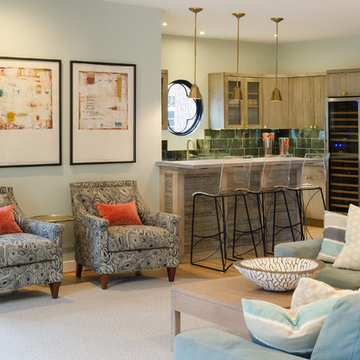
The bar as seen from the family room between it and the kitchen. A glimpse of the living room is seen beyond.
John Magor
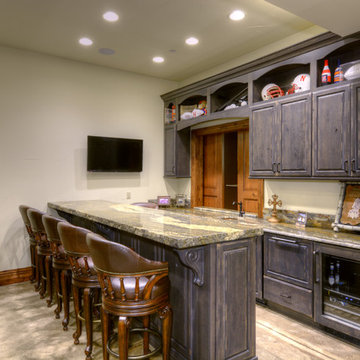
Decora in Rustic Alder on the Plaza door style. Shadow finish that is distressed with a rub through
Photograph by Paul Kohlman of Paul Kohlman Photography
642 Billeder af hjemmebar med skabe i slidt træ og røde skabe
11
