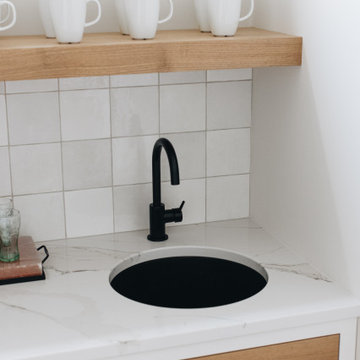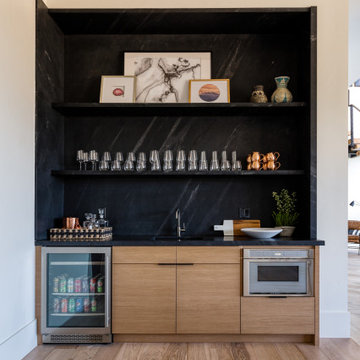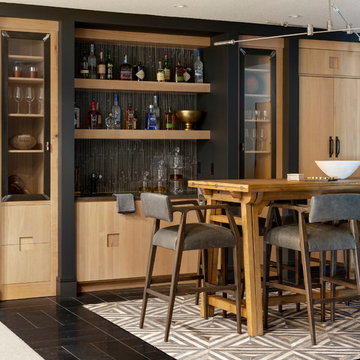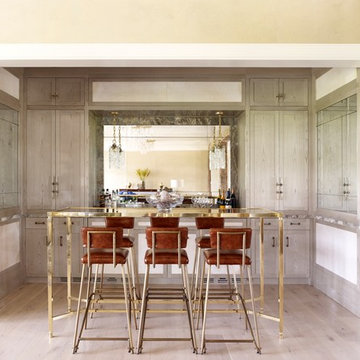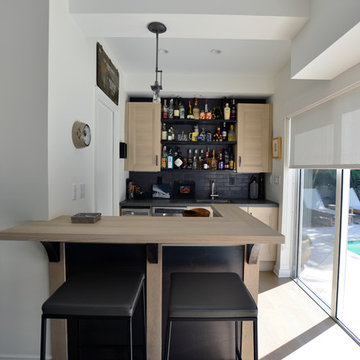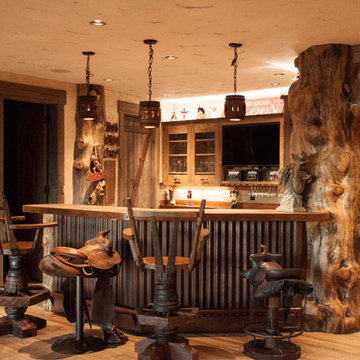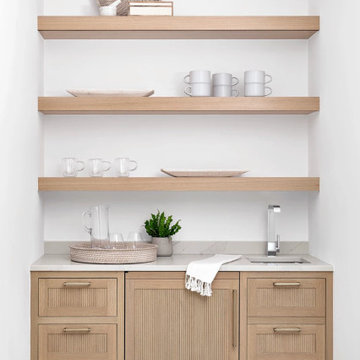1.962 Billeder af hjemmebar med skabe i slidt træ og skabe i lyst træ
Sorteret efter:
Budget
Sorter efter:Populær i dag
61 - 80 af 1.962 billeder
Item 1 ud af 3
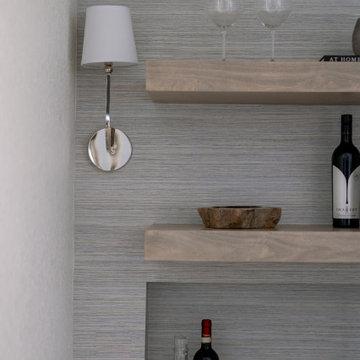
This home bar space is a nice and inviting area to host guests in. From the warmth of the new wood floors to the coolness in the blues used as accents, this home exudes balance in the most stunning way.
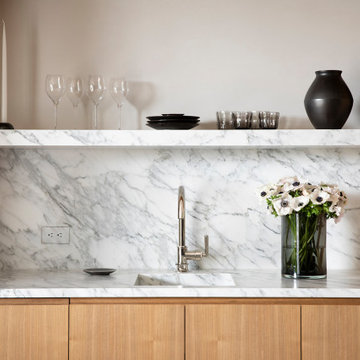
This modern Calacatta bar was designed with functionality in mind. White oak sliding doors match the bar cabinetry and allow for bar to be entirely closed off so the room it resides in can be utilized for kid-friendly activities.
Design by Lindsay Gerber Interiors
Photography by Paul Dyer

Interior Designer: Simons Design Studio
Builder: Magleby Construction
Photography: Alan Blakely Photography

Raw steel plated backsplash, floating cypress slab shelves, raw bent steel bar, wine fridge, hammered nickel bar sink, soapstone countertops

This transitional home in Lower Kennydale was designed to take advantage of all the light the area has to offer. Window design and layout is something we take pride in here at Signature Custom Homes. Some areas we love; the wine rack in the dining room, flat panel cabinets, waterfall quartz countertops, stainless steel appliances, and tiger hardwood flooring.
Photography: Layne Freedle

Un progetto che fonde materiali e colori naturali ad una vista ed una location cittadina, un mix di natura ed urbano, due realtà spesso in contrasto ma che trovano un equilibrio in questo luogo.
Jungle perchè abbiamo volutamente inserito le piante come protagoniste del progetto. Un verde che non solo è ecosostenibile, ma ha poca manutenzione e non crea problematiche funzionali. Le troviamo non solo nei vasi, ma abbiamo creato una sorta di bosco verticale che riempie lo spazio oltre ad avere funzione estetica.
In netto contrasto a tutto questo verde, troviamo uno stile a tratti “Minimal Chic” unito ad un “Industrial”. Li potete riconoscere nell’utilizzo del tessuto per divanetti e sedute, che però hanno una struttura metallica tubolari, in tinta Champagne Semilucido.
Grande attenzione per la privacy, che è stata ricavata creando delle vere e proprie barriere di verde tra i tavoli. Questo progetto infatti ha come obiettivo quello di creare uno spazio rilassante all’interno del caos di una città, una location dove potersi rilassare dopo una giornata di intenso lavoro con una spettacolare vista sulla città.

Reforma quincho - salón de estar - comedor en vivienda unifamiliar.
Al finalizar con la remodelación de su escritorio, la familia quedó tan conforme con los resultados que quiso seguir remodelando otros espacios de su hogar para poder aprovecharlos más.
Aquí me tocó entrar en su quincho: espacio de reuniones más grandes con amigos para cenas y asados. Este les quedaba chico, no por las dimensiones del espacio, sino porque los muebles no llegaban a abarcarlo es su totalidad.
Se solicitó darle un lenguaje integral a todo un espacio que en su momento acogía un rejunte de muebles sobrantes que no se relacionaban entre si. Se propuso entonces un diseño que en su paleta de materiales combine hierro y madera.
Se propuso ampliar la mesada para mas lugar de trabajo, y se libero espacio de la misma agregando unos alaceneros horizontales abiertos, colgados sobre una estructura de hierro.
Para el asador, se diseñó un revestimiento en chapa completo que incluyera tanto la puerta del mismo como puertas y cajones inferiores para más guardado.
Las mesas y el rack de TV siguieron con el mismo lenguaje, simulando una estructura en hierro que sostiene el mueble de madera. Se incluyó en el mueble de TV un amplio guardado con un sector de bar en bandejas extraíbles para botellas de tragos y sus utensilios. Las mesas se agrandaron pequeñamente en su dimensión para que reciban a dos invitados más cada una pero no invadan el espacio.
Se consiguió así ampliar funcionalmente un espacio sin modificar ninguna de sus dimensiones, simplemente aprovechando su potencial a partir del diseño.

Warm taupe kitchen cabinets and crisp white kitchen island lend a modern, yet warm feel to this beautiful kitchen. This kitchen has luxe elements at every turn, but it stills feels comfortable and inviting.

Gardner/Fox created this clients' ultimate man cave! What began as an unfinished basement is now 2,250 sq. ft. of rustic modern inspired joy! The different amenities in this space include a wet bar, poker, billiards, foosball, entertainment area, 3/4 bath, sauna, home gym, wine wall, and last but certainly not least, a golf simulator. To create a harmonious rustic modern look the design includes reclaimed barnwood, matte black accents, and modern light fixtures throughout the space.
1.962 Billeder af hjemmebar med skabe i slidt træ og skabe i lyst træ
4


