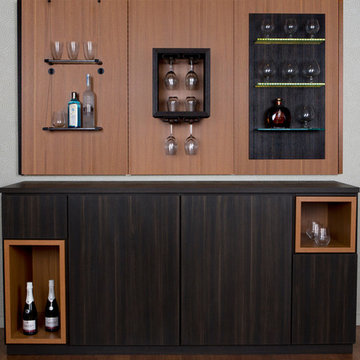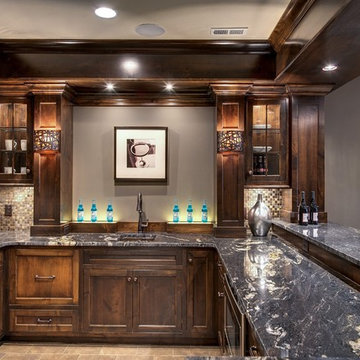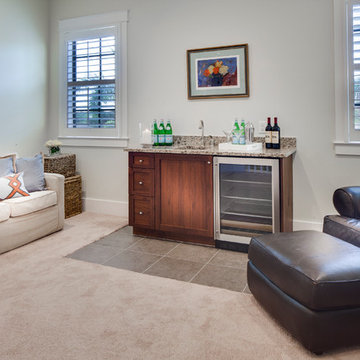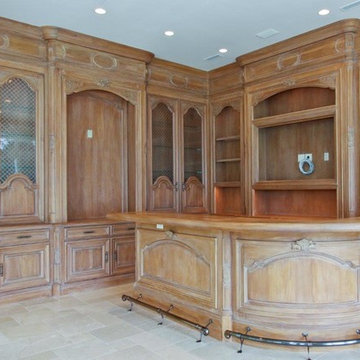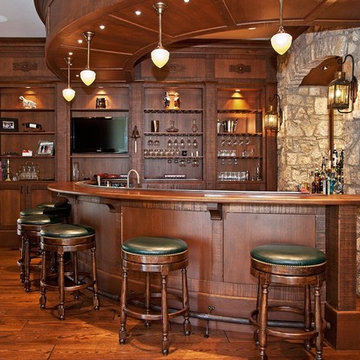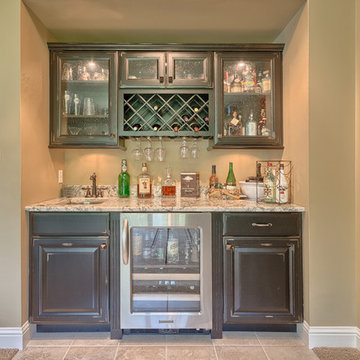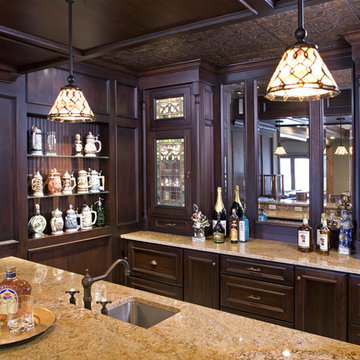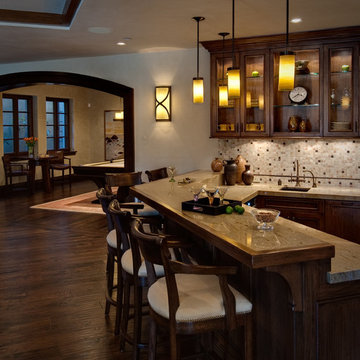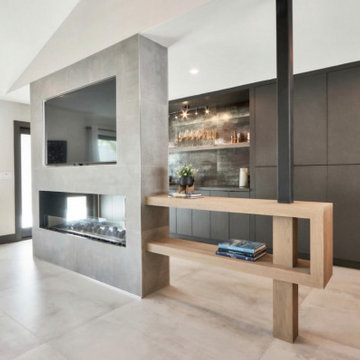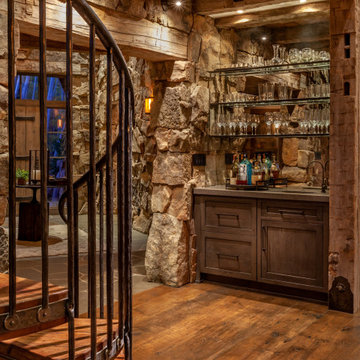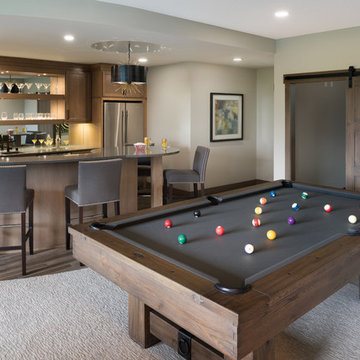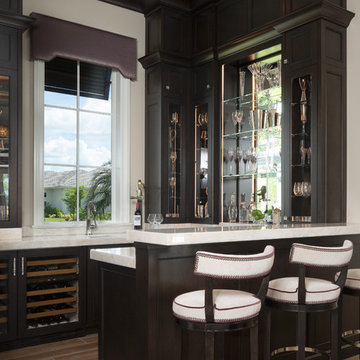8.931 Billeder af hjemmebar med skabe i slidt træ og skabe i mørkt træ
Sorteret efter:
Budget
Sorter efter:Populær i dag
221 - 240 af 8.931 billeder
Item 1 ud af 3
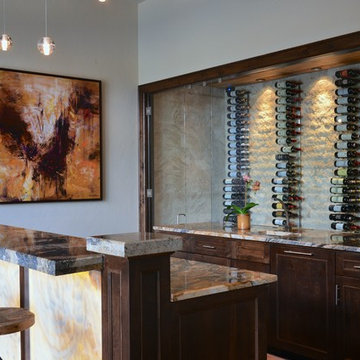
A modern and warm wine room and bar in a home in Dallas, Texas features a plate glass wall separating the bar area and climate controlled wine storage. The back wall is accented with an Austin stone material, while modern wine racks are both functional and beautiful. Abstract art pulls in the colors tones in the granite countertops while back lit honey onyx graces the front of the bar. Modern pendant lighting was installed at varying heights for added interest and drama.
Interior Design: AVID Associates
Builder: Martin Raymond Homes
Photography: Michael Hunter
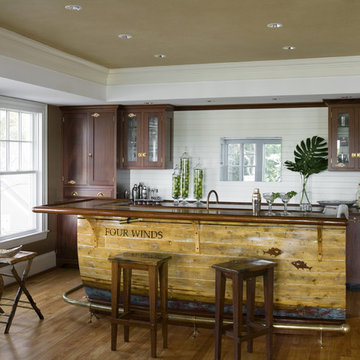
Renovated to accommodate a family of eight, this oceanfront home proudly overlooks the gateway to Marblehead Neck. This renovation preserves and highlights the character and charm of the existing circa 1900 gambrel while providing comfortable living for this large family. The finished product is a unique combination of fresh traditional, as exemplified by the contrast of the pool house interior and exterior.
Photo Credit: Eric Roth

A pair of hand carved leprechauns for an Irish pub style bar designed by architect Jim McNeil.

Dark wood bar mirrors the kitchen with the satin brass hardware, plumbing and sink. The hexagonal, geometric tile give a handsome finish to the gentleman's bar. Wine cooler and under counter pull out drawers for the liquor keep the top from clutter.

The Holloway blends the recent revival of mid-century aesthetics with the timelessness of a country farmhouse. Each façade features playfully arranged windows tucked under steeply pitched gables. Natural wood lapped siding emphasizes this homes more modern elements, while classic white board & batten covers the core of this house. A rustic stone water table wraps around the base and contours down into the rear view-out terrace.
Inside, a wide hallway connects the foyer to the den and living spaces through smooth case-less openings. Featuring a grey stone fireplace, tall windows, and vaulted wood ceiling, the living room bridges between the kitchen and den. The kitchen picks up some mid-century through the use of flat-faced upper and lower cabinets with chrome pulls. Richly toned wood chairs and table cap off the dining room, which is surrounded by windows on three sides. The grand staircase, to the left, is viewable from the outside through a set of giant casement windows on the upper landing. A spacious master suite is situated off of this upper landing. Featuring separate closets, a tiled bath with tub and shower, this suite has a perfect view out to the rear yard through the bedroom's rear windows. All the way upstairs, and to the right of the staircase, is four separate bedrooms. Downstairs, under the master suite, is a gymnasium. This gymnasium is connected to the outdoors through an overhead door and is perfect for athletic activities or storing a boat during cold months. The lower level also features a living room with a view out windows and a private guest suite.
Architect: Visbeen Architects
Photographer: Ashley Avila Photography
Builder: AVB Inc.
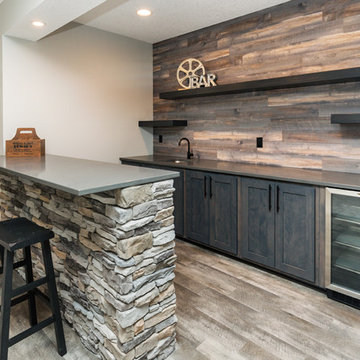
Wall color SW 7015 Repose Gray, full bar, floating shelves, Heatilator Rave linear fireplace
8.931 Billeder af hjemmebar med skabe i slidt træ og skabe i mørkt træ
12
