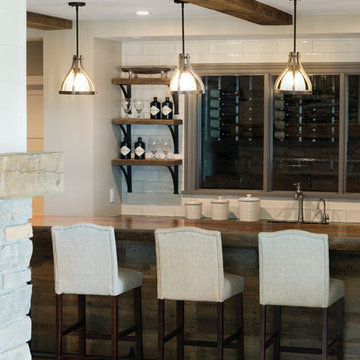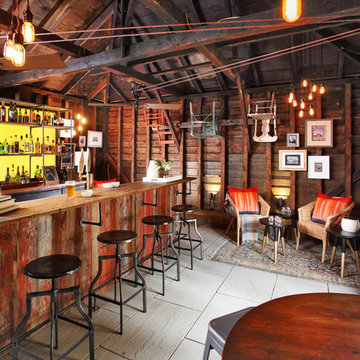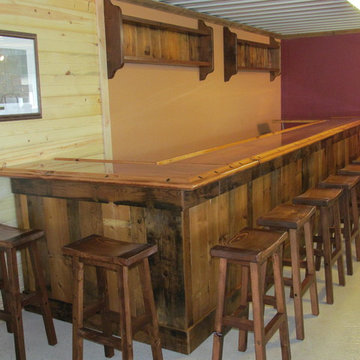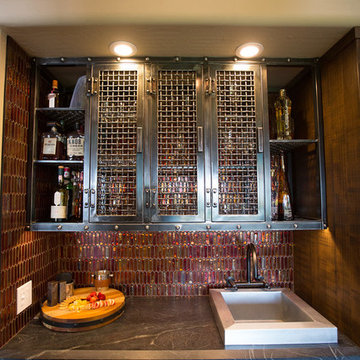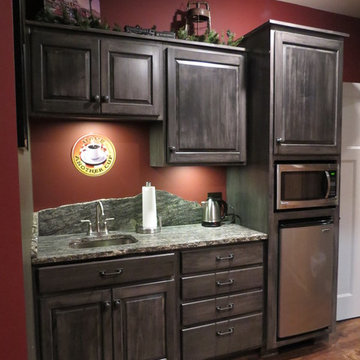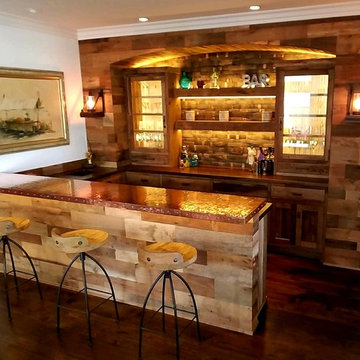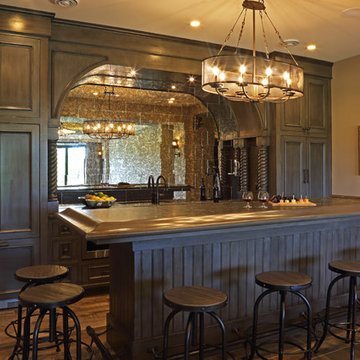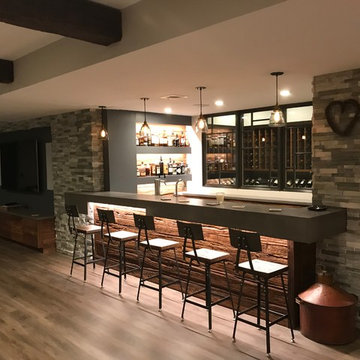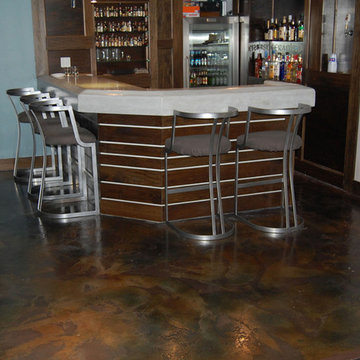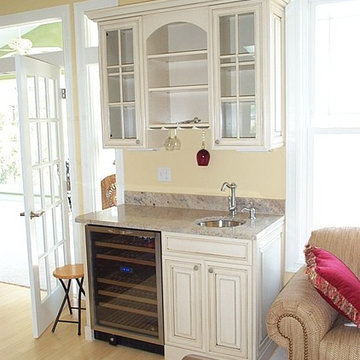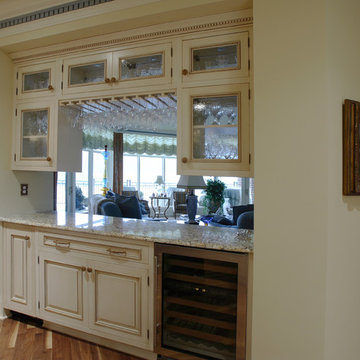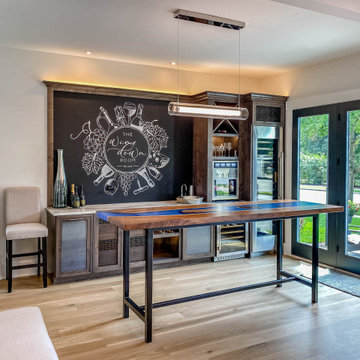524 Billeder af hjemmebar med skabe i slidt træ
Sorteret efter:
Budget
Sorter efter:Populær i dag
121 - 140 af 524 billeder
Item 1 ud af 2

This transitional home in Lower Kennydale was designed to take advantage of all the light the area has to offer. Window design and layout is something we take pride in here at Signature Custom Homes. Some areas we love; the wine rack in the dining room, flat panel cabinets, waterfall quartz countertops, stainless steel appliances, and tiger hardwood flooring.
Photography: Layne Freedle
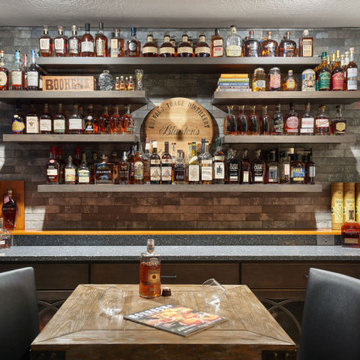
Design-Build custom storage for client's extensive bourbon collection. Features include custom cabinetry, blue quartz countertop, floating wood shelves and a thin brick backsplash.
Project Developer & Designer - Jen Sommers, CR, Allied ASID
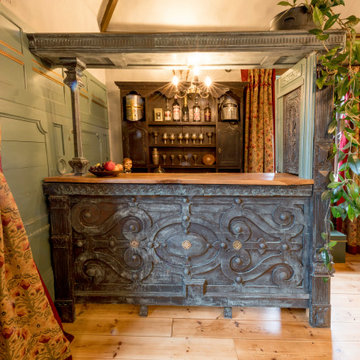
The bar is partly made from various architectural salvage including an old door pew ends ecclesiastical panelling. The bar top is one solid piece of English elm. The bar unit is an antique dresser.
The finish is a bronze paint that I have patinated.
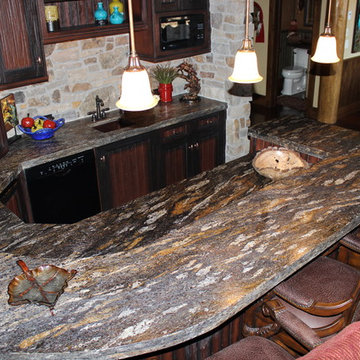
Basement wet bar featured in leathered orion granite (provided by The Stone Collection) with 6cm eased edge. Pinnacle Mountain Homes was the builder of the home and won many first place awards in the 2012 Summit County Parade of homes.
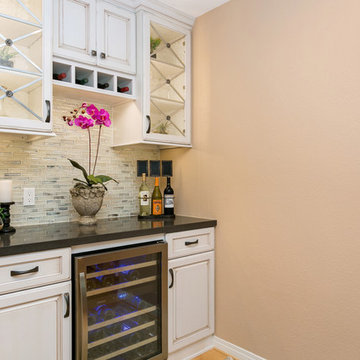
The old wine bar took up to much space and was out dated. A new refreshed look with a bit of bling helps to add a focal point to the room. The wine bar and powder room are adjacent to one another so creating a cohesive, elegant look was needed. The wine bar cabinets are glazed, distressed and antiqued to create an old world feel. This is balanced with iridescent tile so the look doesn't feel to rustic. The powder room is marble using different sizes for interest, and accented with a feature wall of marble mosaic. A mirrored tile is used in the shower to complete the elegant look.
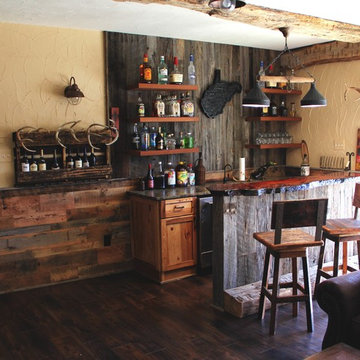
This free standing bar was supported with Steel columns. Wainscoting was from reclaimed barn boards. The top was slab wood . The countertop is rainforest green granite. The ceiling beams also were reclaimed and span about 18' . The suspended shelves were made from clear mahogany which was found on site.
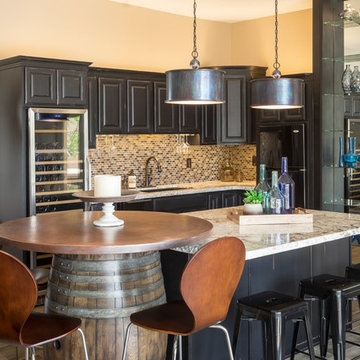
A lake-side guest house is designed to transition from everyday living to hot-spot entertaining. The eclectic environment accommodates jam sessions, friendly gatherings, wine clubs and relaxed evenings watching the sunset while perched at the wine bar.
Shown in this photo: guest house, wine bar, wine fridge, kitchen, wine barrel table, custom copper tabletop, stacking ant chairs, oxidized metal pendant lights, clients accessories, finishing touches designed by LMOH Home. | Photography Joshua Caldwell.
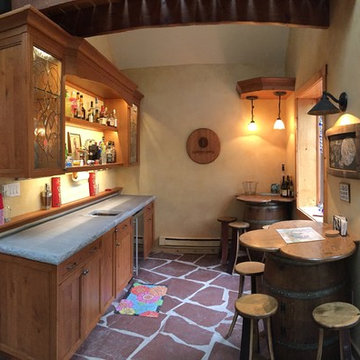
Custom wet bar at the Jersey Shore
Design by
David Gresh, Universal Cabinetry Design/Universal Supply
Ship Bottom, NJ 08008
General Contracting & installation by
Ciardelli Finish Carpentry
Beach Haven, NJ 08008
Countertop by
LBI Tile & Marble, LLC
Beach Haven, NJ 08008
Cabinetry by
Signature Custom Cabinetry, Inc.
Ephrata, PA 17522
Photography by
Adrienne Ingram, Element Photography
Medford, NJ 08053
524 Billeder af hjemmebar med skabe i slidt træ
7
