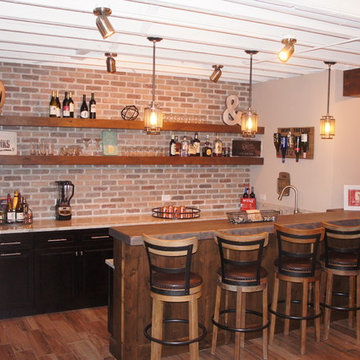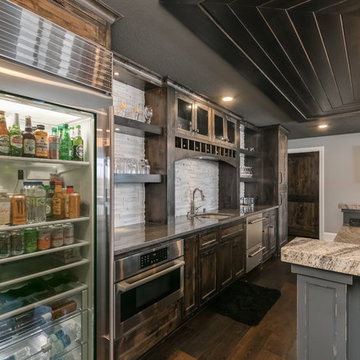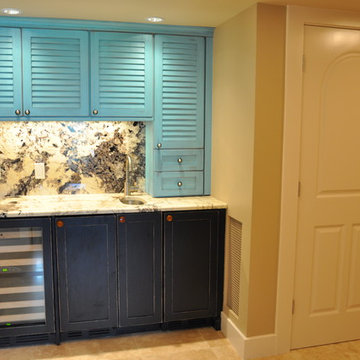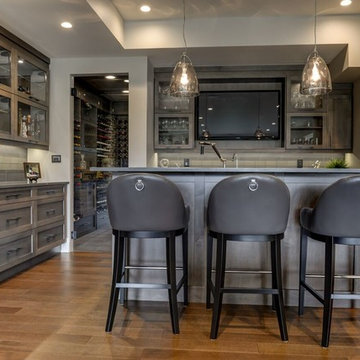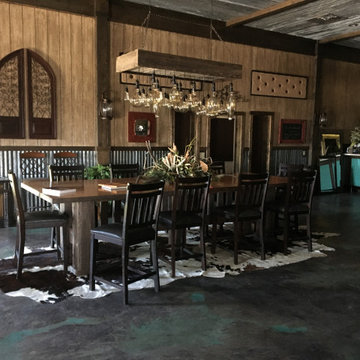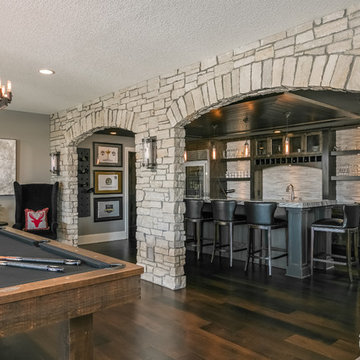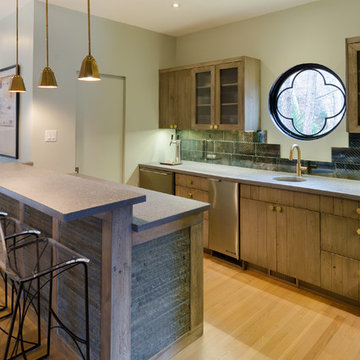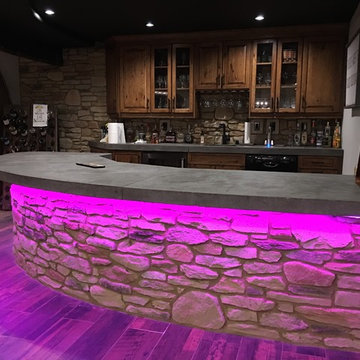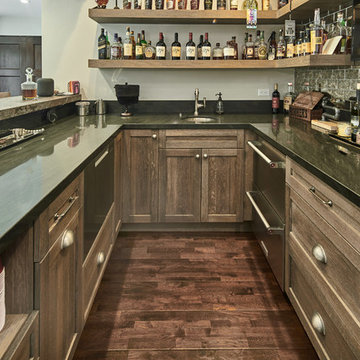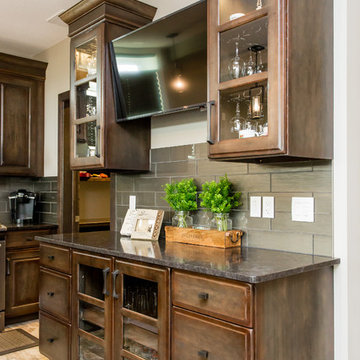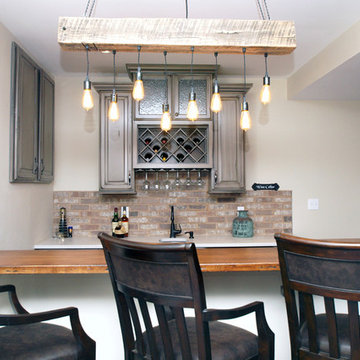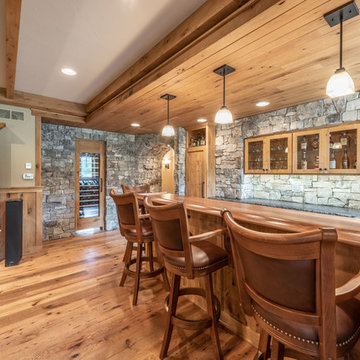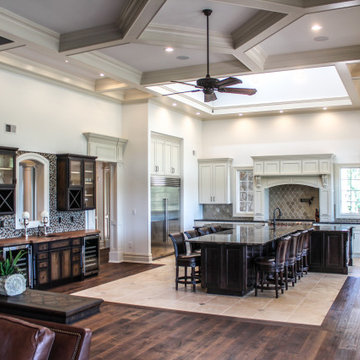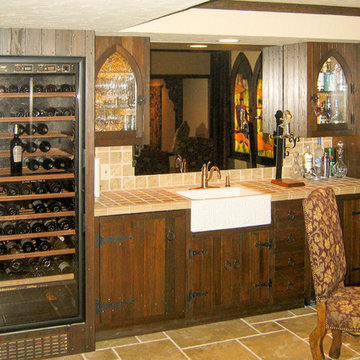287 Billeder af hjemmebar med skabe i slidt træ
Sorteret efter:
Budget
Sorter efter:Populær i dag
121 - 140 af 287 billeder
Item 1 ud af 3
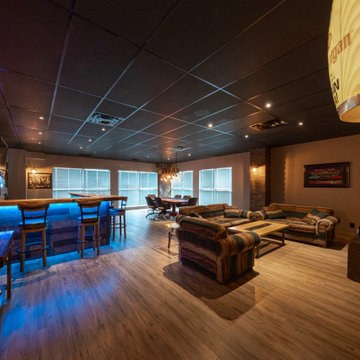
A close friend of one of our owners asked for some help, inspiration, and advice in developing an area in the mezzanine level of their commercial office/shop so that they could entertain friends, family, and guests. They wanted a bar area, a poker area, and seating area in a large open lounge space. So although this was not a full-fledged Four Elements project, it involved a Four Elements owner's design ideas and handiwork, a few Four Elements sub-trades, and a lot of personal time to help bring it to fruition. You will recognize similar design themes as used in the Four Elements office like barn-board features, live edge wood counter-tops, and specialty LED lighting seen in many of our projects. And check out the custom poker table and beautiful rope/beam light fixture constructed by our very own Peter Russell. What a beautiful and cozy space!
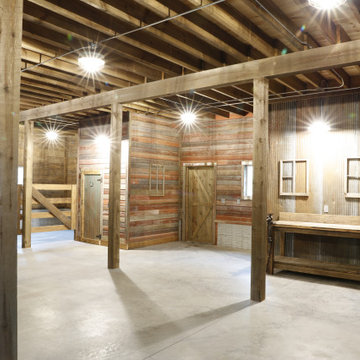
This bar was created from reclaimed barn wood salvaged form the customers original barn.
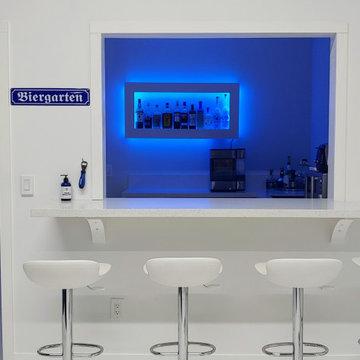
Custom acrylic barback, kitchen with pass through bar top. I removed some walls and built up others to create an incredible space for this lucky client. Two offices (one looks out into the garage), conference room, server room, kitchen and bar area, as well as lounge area in the garage. Drywalling in the ceiling and painting it dark made a big difference. Epoxy floors in metallic blue and white in the seating area. Linoleum floors throughout the main spaces and wool carpet in the offices.
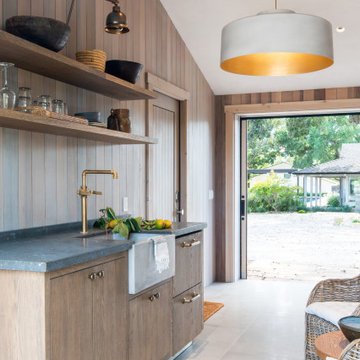
Location: Santa Ynez, CA // Type: Remodel & New Construction // Architect: Salt Architect // Designer: Rita Chan Interiors // Lanscape: Bosky // #RanchoRefugioSY
---
Featured in Sunset, Domino, Remodelista, Modern Luxury Interiors
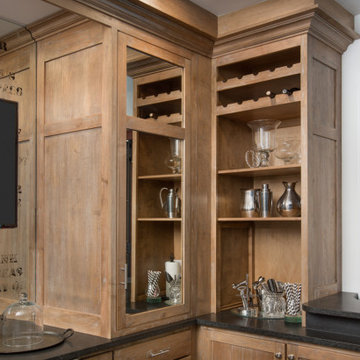
Custom Amish built cabinetry with light distressed stain.
Honed granite countertops.
287 Billeder af hjemmebar med skabe i slidt træ
7
