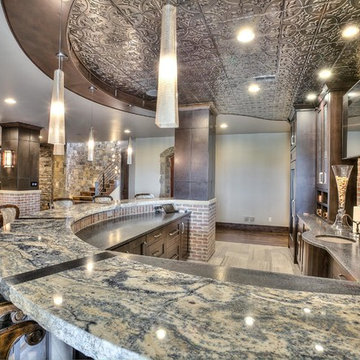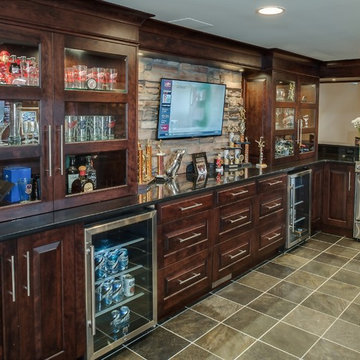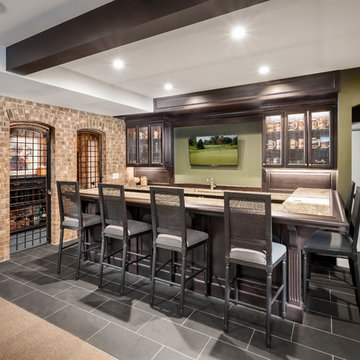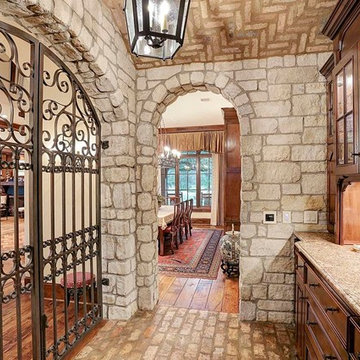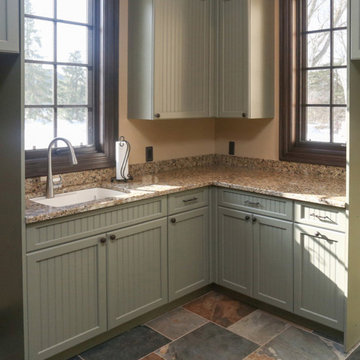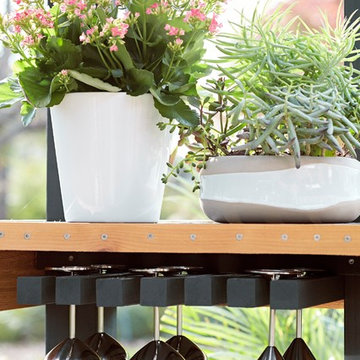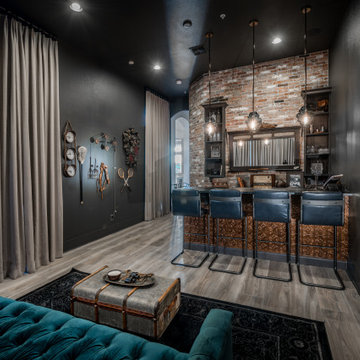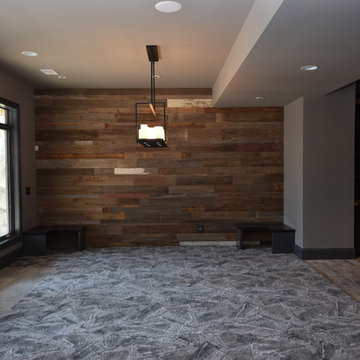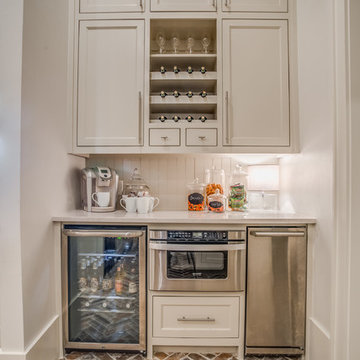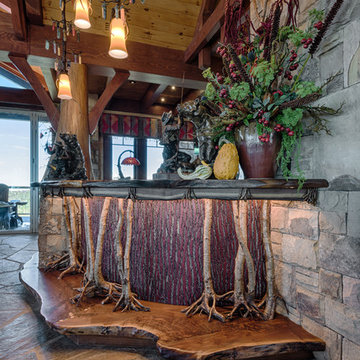518 Billeder af hjemmebar med skifergulv og murstensgulv
Sorteret efter:
Budget
Sorter efter:Populær i dag
101 - 120 af 518 billeder
Item 1 ud af 3
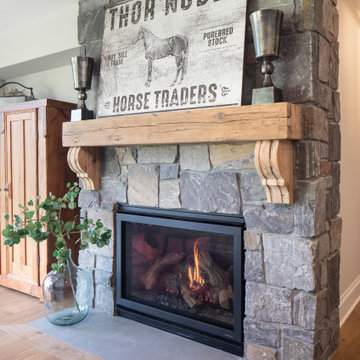
This lovely custom-built home is surrounded by wild prairie and horse pastures. ORIJIN STONE Premium Bluestone Blue Select is used throughout the home; from the front porch & step treads, as a custom fireplace surround, throughout the lower level including the wine cellar, and on the back patio.
LANDSCAPE DESIGN & INSTALL: Original Rock Designs
TILE INSTALL: Uzzell Tile, Inc.
BUILDER: Gordon James
PHOTOGRAPHY: Landmark Photography
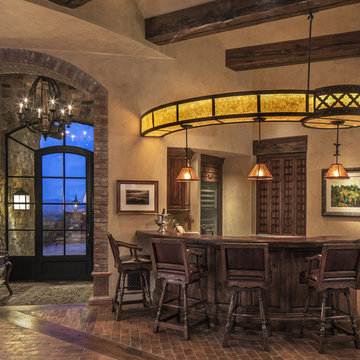
Southwestern/Tuscan style home bar with wood counter.
Architect: Urban Design Associates
Builder: R-Net Custom Homes
Interiors: Ashley P. Designs
Photography: Thompson Photographic
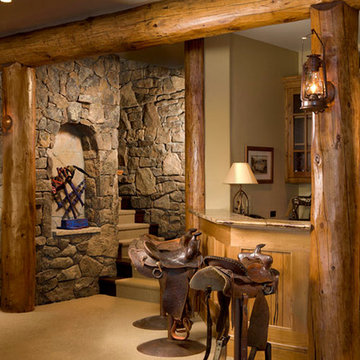
Wet bar at end of rec room. Custom saddle ar stools at raised bar top. Stone walls and log post and beams.
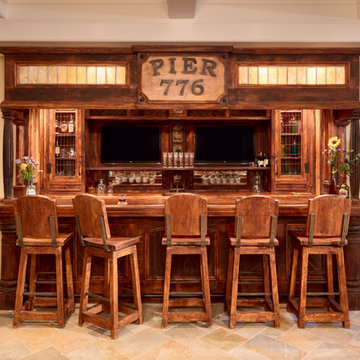
A rich hardwood bar and wooden bar stools is flanked by twin archways leading to wine coolers.
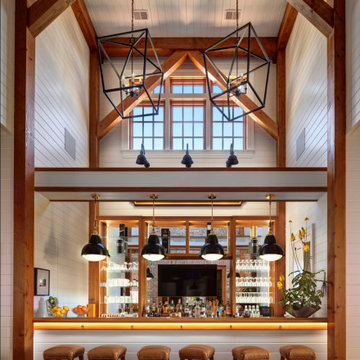
A two-story, light-filled bar situated in the North Wing of the main home features a secret staircase leading to the basement wine room.
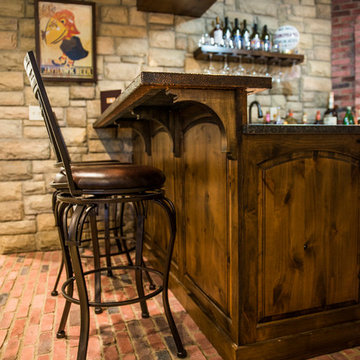
Rustic Style Basement Remodel with Bar - Photo Credits Kristol Kumar Photography

Transitional wet bar with light grey recessed-panel cabinetry, marble countertop, textured and patterned yellow tile backsplash and stone tile flooring.

WIth a lot of love and labor, Robinson Home helped to bring this dated 1980's ranch style house into the 21st century. The central part of the house went through major changes including the addition of a back deck, the removal of some interior walls, and the relocation of the kitchen just to name a few. The result is a much more light and airy space that flows much better than before.
There is a ton to say about this project so feel free to comment with any questions.
Photography by Will Robinson
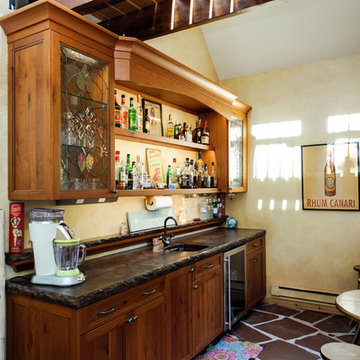
Custom wet bar at the Jersey Shore
Design by
David Gresh, Universal Cabinetry Design/Universal Supply
Ship Bottom, NJ 08008
General Contracting & installation by
Ciardelli Finish Carpentry
Beach Haven, NJ 08008
Countertop by
LBI Tile & Marble, LLC
Beach Haven, NJ 08008
Cabinetry by
Signature Custom Cabinetry, Inc.
Ephrata, PA 17522
Photography by
Adrienne Ingram, Element Photography
Medford, NJ 08053
518 Billeder af hjemmebar med skifergulv og murstensgulv
6
