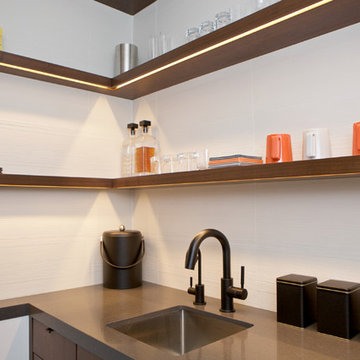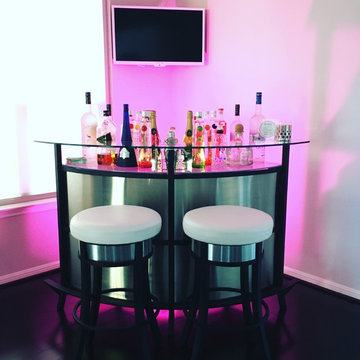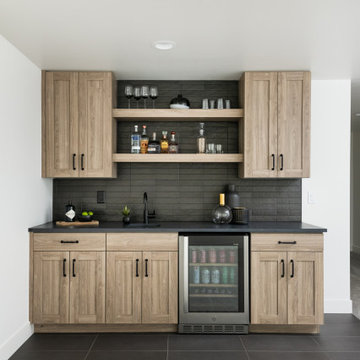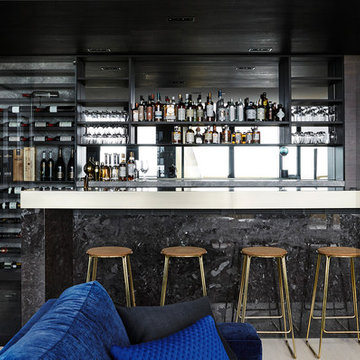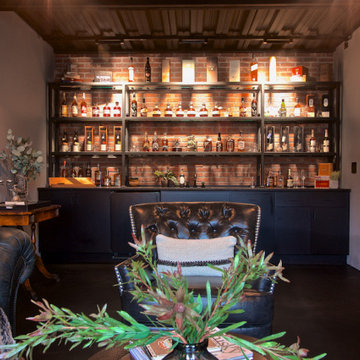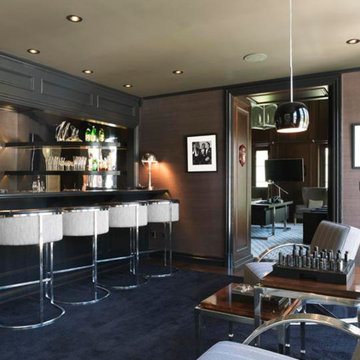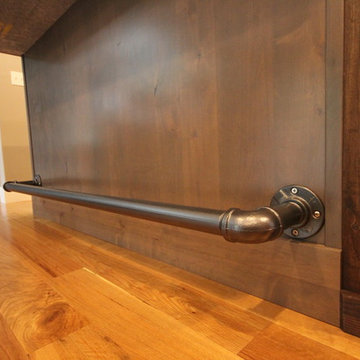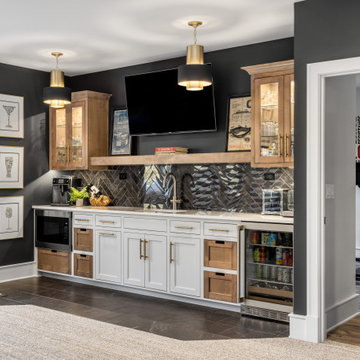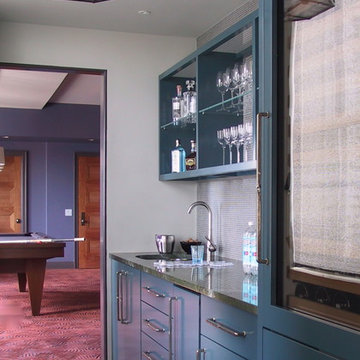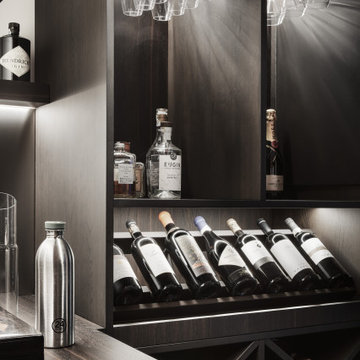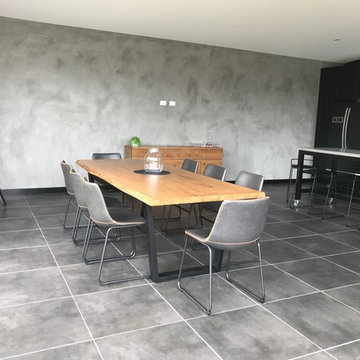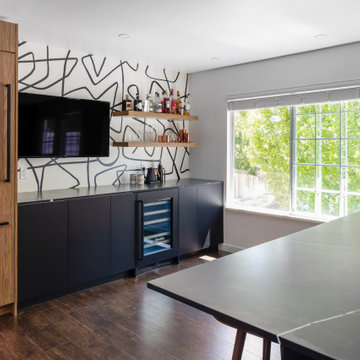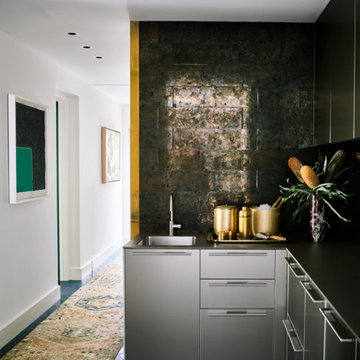349 Billeder af hjemmebar med sort gulv og blåt gulv
Sorteret efter:
Budget
Sorter efter:Populær i dag
81 - 100 af 349 billeder
Item 1 ud af 3
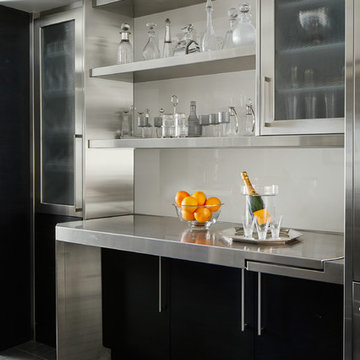
An outstanding collection of Art Deco furnishings, lighting, artwork, and accessories imbues this full-floor, Lake Shore Drive condominium with uncommon presence. Tailored in style and masculine in hue, it cocoons even as it welcomes light and views. Macassar ebony millwork and travertine floors evince its luxurious architectural side; sumptuous materials including silk velvet, cashmere, and shagreen articulate exquisite decorative elegance – as do pashmina draperies and parchment-covered walls. Also climbing walls: poetry, in this case written by the owner’s son and artistically hand-lettered by a local artisan. Layered in the extreme and collected over time, interiors exemplify the owner’s vocation as a jewelry designer, avocation as a world traveler, and passion for detail in measures both large and small. Embellished by a wide-ranging collection of sophisticated artworks – think everything from vintage New Yorker covers to a graphic Lichtenstein – it is a testament to the decorative power of self-assurance.
Photo: Werner Straube
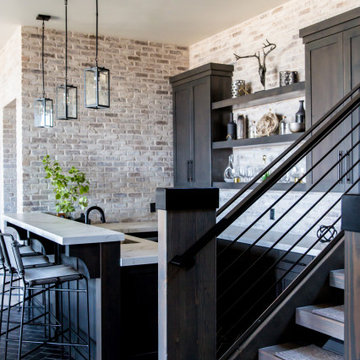
Elegant, modern mountain home bar was designed with metal pendants and details, with floating shelves and and a herringbone floor.
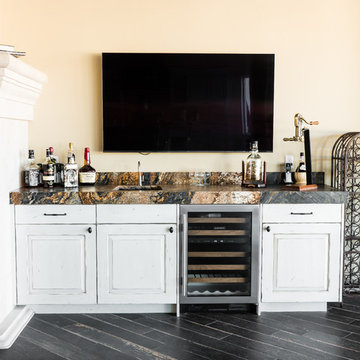
More of the cabinetry across from the kitchen range wall on the other side of the living room- this wet bar integrates neatly into the adjacent fireplace.
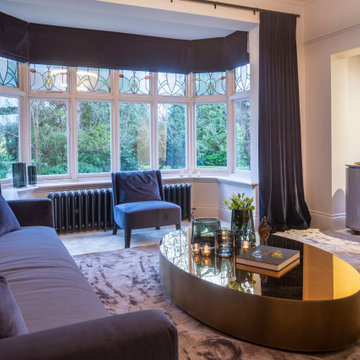
This existing three storey Victorian Villa was completely redesigned, altering the layout on every floor and adding a new basement under the house to provide a fourth floor.
After under-pinning and constructing the new basement level, a new cinema room, wine room, and cloakroom was created, extending the existing staircase so that a central stairwell now extended over the four floors.
On the ground floor, we refurbished the existing parquet flooring and created a ‘Club Lounge’ in one of the front bay window rooms for our clients to entertain and use for evenings and parties, a new family living room linked to the large kitchen/dining area. The original cloakroom was directly off the large entrance hall under the stairs which the client disliked, so this was moved to the basement when the staircase was extended to provide the access to the new basement.
First floor was completely redesigned and changed, moving the master bedroom from one side of the house to the other, creating a new master suite with large bathroom and bay-windowed dressing room. A new lobby area was created which lead to the two children’s rooms with a feature light as this was a prominent view point from the large landing area on this floor, and finally a study room.
On the second floor the existing bedroom was remodelled and a new ensuite wet-room was created in an adjoining attic space once the structural alterations to forming a new floor and subsequent roof alterations were carried out.
A comprehensive FF&E package of loose furniture and custom designed built in furniture was installed, along with an AV system for the new cinema room and music integration for the Club Lounge and remaining floors also.
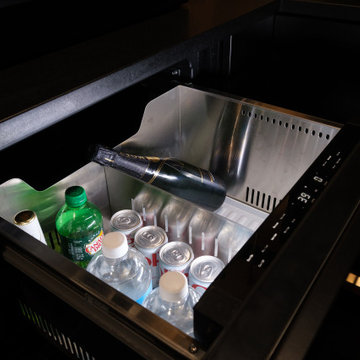
A contemporary wet bar is an absolute stunner in this sitting room. Black flat panel cabinetry blends into the flooring, while the front stone waterfall edge in Black Taurus is a WOW factor, complimented by the solid brass hanging shelves, brass hardware and faucet. The backsplash is an antique mirror for a moody vibe that fits this room perfectly.
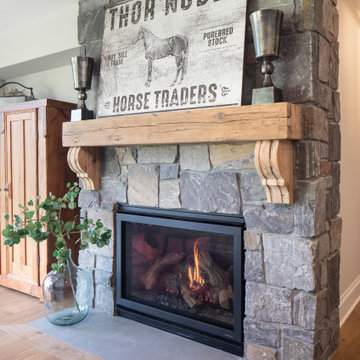
This lovely custom-built home is surrounded by wild prairie and horse pastures. ORIJIN STONE Premium Bluestone Blue Select is used throughout the home; from the front porch & step treads, as a custom fireplace surround, throughout the lower level including the wine cellar, and on the back patio.
LANDSCAPE DESIGN & INSTALL: Original Rock Designs
TILE INSTALL: Uzzell Tile, Inc.
BUILDER: Gordon James
PHOTOGRAPHY: Landmark Photography
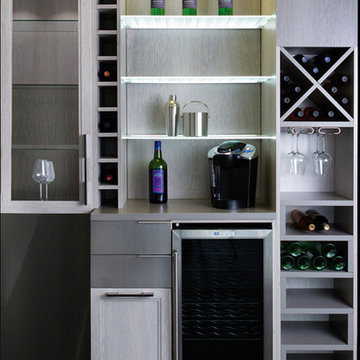
This In-Home Wine Bar will have the entire neighborhood envious. A beautifully thought out design that includes a gorgeous clear glass door, glass shelves, and shelf/cabinet lighting for an incredible accent. It includes everything you need to enjoy and store your favorite beverages.
"LED lit doors and panels add a unique and bold feature to any space, and has a magical effect on the entire space, especially when designed into unexpected or unique places. Unique lighting solutions truly personalize your space and your needs. Choose from valance lighting, under-cabinet lighting, floor lighting and up-lighting options. Lighted shelves not only make any space more efficient, but also add style that is associated with high-end design. A few well-placed fixtures are a great way to add a lustrous, glamorous feel to storage areas."
"Integrated wine rack and stemware storage can create the perfect home for any collection and maximize storage. The 'Wine X' solution makes storing your favorite bottles effortless and visually appealing. The durable and elegant stemware system features heavy gauge wire construction and hidden mounting. A custom designed wine bar creates a perfect space for storing your collection and fits your entertaining needs when hosting guests."
349 Billeder af hjemmebar med sort gulv og blåt gulv
5
