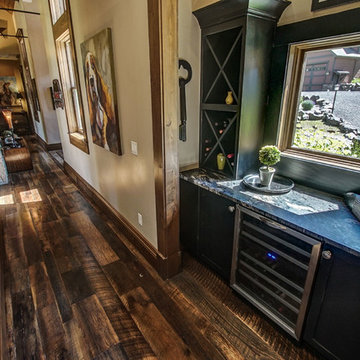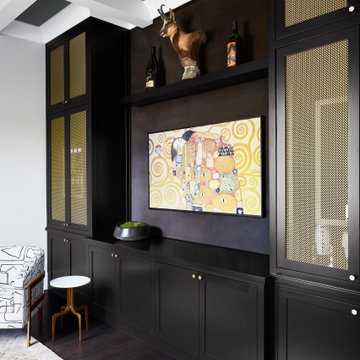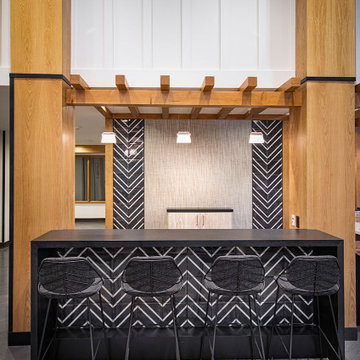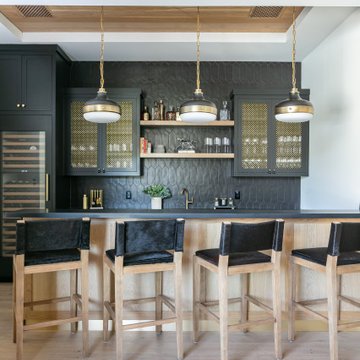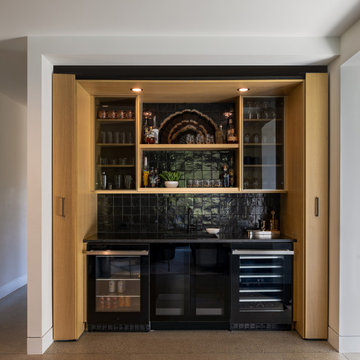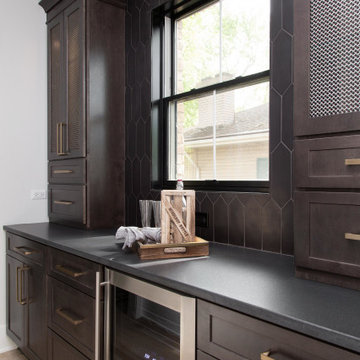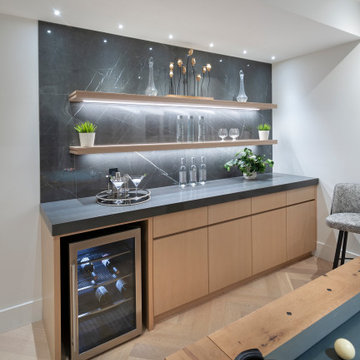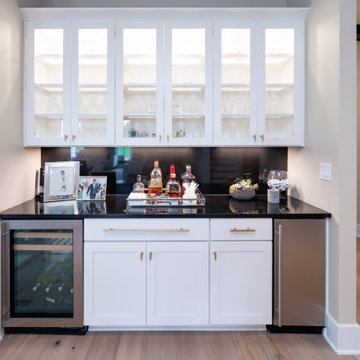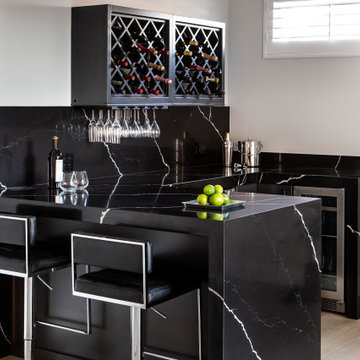492 Billeder af hjemmebar med sort stænkplade og sort bordplade
Sorteret efter:
Budget
Sorter efter:Populær i dag
101 - 120 af 492 billeder
Item 1 ud af 3
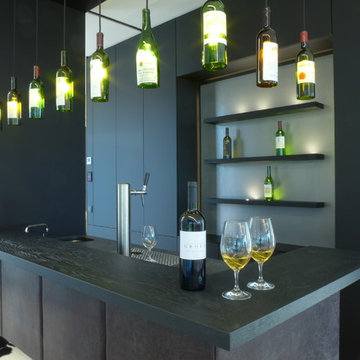
Haben Sie sich auch schon öfters gefragt, warum die meisten muffigen Partykeller so gar nichts mit Ihrer trendigen Lieblingsbar zu tun haben? Wir ändern das für Sie! Dafür haben wir hier die Theke ins Obergeschoss geholt, mit hochwertigstem Leder überzogen und mit einer raffiniert-mattschwarzen Oberfläche versehen. Beleuchtet wird der Tresen aus Weinflaschen, die von grandiosen Festen erzählen. War "Ich bleib heute mal zu Hause" je so cool?
© Silke Rabe
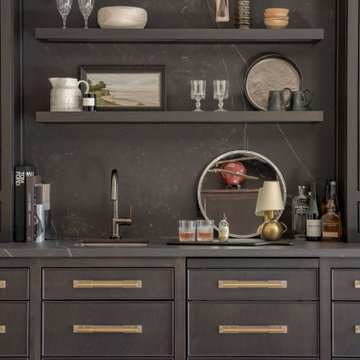
Custom home wet bar with Dekton Kelya sintered stone countertops and matching backsplash.
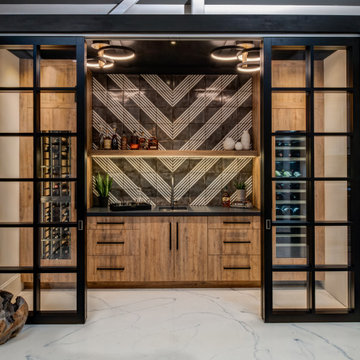
This modern Sophisticate home bar is tucked in nicely behind the sliding doors and features a Thermador wine column, and a fantastic modern backsplash tile design with a European Melamine slab wood grain door style.
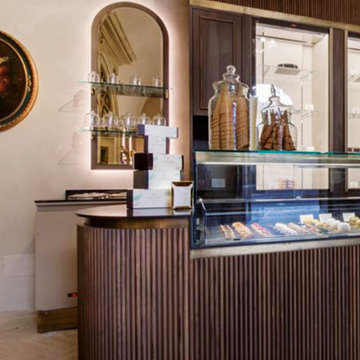
The distinguishing trait of the I Naturali series is soil. A substance which on the one hand recalls all things primordial and on the other the possibility of being plied. As a result, the slab made from the ceramic lends unique value to the settings it clads.

Originally designed by renowned architect Miles Standish, a 1960s addition by Richard Wills of the elite Royal Barry Wills architecture firm - featured in Life Magazine in both 1938 & 1946 for his classic Cape Cod & Colonial home designs - added an early American pub w/ beautiful pine-paneled walls, full bar, fireplace & abundant seating as well as a country living room.
We Feng Shui'ed and refreshed this classic design, providing modern touches, but remaining true to the original architect's vision.

A bar is tucked under the exterior stairway adjacent to the entry in a small vestibule that had formerly been exterior space in the home's original iteration.
Architect: Gene Kniaz, Spiral Architects
General Contractor: Linthicum Custom Builders
Photo: Maureen Ryan Photography
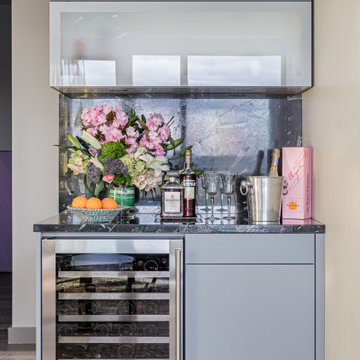
To make the most of this window-endowed penthouse, I designed sleek, pared-down spaces with low-slung lounge seating, floating consoles, and modern Italian pieces. The kitchen is an open-plan layout, and the narrow dining room features a Keith Fritz dining table complemented with Roche Bobois dining chairs.
Photography by: Sean Litchfield
---
Project designed by Boston interior design studio Dane Austin Design. They serve Boston, Cambridge, Hingham, Cohasset, Newton, Weston, Lexington, Concord, Dover, Andover, Gloucester, as well as surrounding areas.
For more about Dane Austin Design, click here: https://daneaustindesign.com/
To learn more about this project, click here:
https://daneaustindesign.com/alloy-penthouse
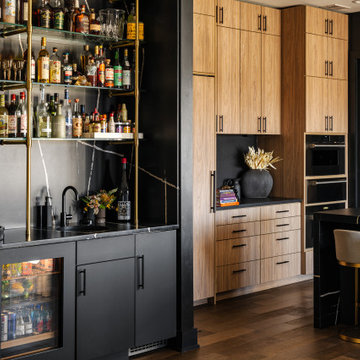
Luxe modern interior design in Westwood, Kansas by ULAH Interiors + Design, Kansas City. This dark and moody kitchen features both Dekton and Silestone by Cosentino. We carried the same Dekton from the island design onto the wet bar and the bar backsplash. The wet bar has matte black cabinets with panel ready appliances and an under-mounted bar sink. The bar shelves are made of real brass posts with glass shelves.
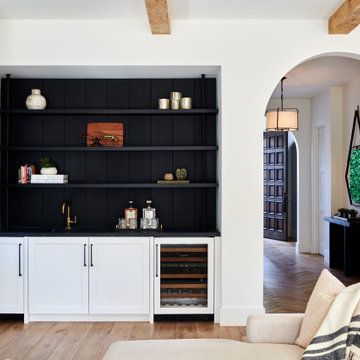
The home is equipped with a cozy home bar perfect for entertaining guests or enjoying a relaxing drink after a long day.
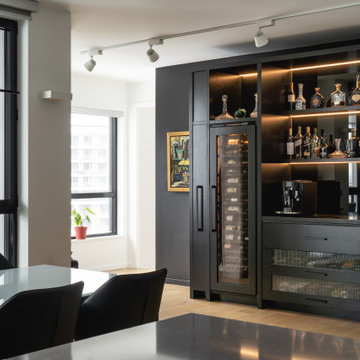
Custom home wine and coffee bar with integrated Eurocave Inspiration fridge, hidden glassware cabinet and angled display glass front bottle drawers.
492 Billeder af hjemmebar med sort stænkplade og sort bordplade
6
