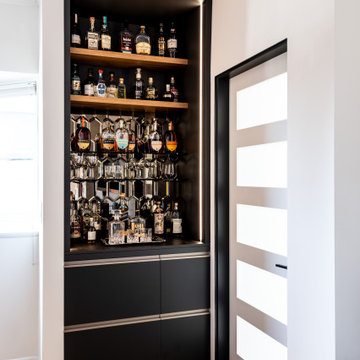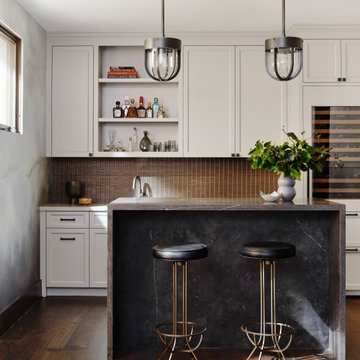6.034 Billeder af hjemmebar med sorte skabe og grå skabe
Sorteret efter:
Budget
Sorter efter:Populær i dag
21 - 40 af 6.034 billeder
Item 1 ud af 3

We remodeled the interior of this home including the kitchen with new walk into pantry with custom features, the master suite including bathroom, living room and dining room. We were able to add functional kitchen space by finishing our clients existing screen porch and create a media room upstairs by flooring off the vaulted ceiling.

Lower level bar perfect for entertaining. The calming gray cabinetry pairs perfectly with the countertops and pendants.
Meechan Architectural Photography

Glamourous dry bar with tall Lincoln marble backsplash and vintage mirror. Flanked by custom deGournay wall mural.

You get a sneak peak of the bar as you descend the stairs, but entrance is through the display win-cabinet wall in the entertainment space. Split level bar elevated over the games room.
Antiqued/eglomise mirror backed with floating shelves and a fluted edge brass bar on a curve design with brass accents and hand-turned pendant lighting.

This project repurposed a plain white closet into a convenient and dry bar cabinet that nails that modern look with its sophisticated warm black color. With elongated hexagon mirrors in the backsplash, light strips in the corners, and light beaming from the design, the lighting effect appears as if it is naturally well-lit.
Modern style always requests sleek, current details, like a finger pull drawer. This Sleek Modern Dry Bar has a built-in fridge and drawers perfect for the wine setup.
Last but not least, we also converted the door beside the sleek modern dry bar to a modern design accentuated by a glass. Door trims were removed, and we painted the door's jambs with warm black color that matches the modern dry bar awesomely, enhancing the sleek and modern look even further.

Bespoke bar area designed with painted grey cabinets, stone island and mosaic tile.

We opened up the wall between the kitchen and a guest bedroom. This new bar/sitting area used to be the bedroom.
We used textured wallpaper, and walnut countertop, floating shelf to warm up the space.

Design-Build project included converting an unused formal living room in our client's home into a billiards room complete with a custom bar and humidor.

"This beautiful design started with a clean open slate and lots of design opportunities. The homeowner was looking for a large oversized spacious kitchen designed for easy meal prep for multiple cooks and room for entertaining a large oversized family.
The architect’s plans had a single island with large windows on both main walls. The one window overlooked the unattractive side of a neighbor’s house while the other was not large enough to see the beautiful large back yard. The kitchen entry location made the mudroom extremely small and left only a few design options for the kitchen layout. The almost 14’ high ceilings also gave lots of opportunities for a unique design, but care had to be taken to still make the space feel warm and cozy.
After drawing four design options, one was chosen that relocated the entry from the mudroom, making the mudroom a lot more accessible. A prep island across from the range and an entertaining island were included. The entertaining island included a beverage refrigerator for guests to congregate around and to help them stay out of the kitchen work areas. The small island appeared to be floating on legs and incorporates a sink and single dishwasher drawer for easy clean up of pots and pans.
The end result was a stunning spacious room for this large extended family to enjoy."
- Drury Design
Features cabinetry from Rutt

This wet bar is situated in a corner of the dining room adjacent to the screened porch entrance for easy warm weather serving. Black shaker cabinets with antiqued glass fall in with the old glass of the original Dutch door.

Farmhouse style kitchen with bar, featuring floating wood shelves, glass door cabinets, white cabinets with contrasting black doors, undercounter beverage refrigerator and icemaker with panel, decorative feet on drawer stack.
6.034 Billeder af hjemmebar med sorte skabe og grå skabe
2








