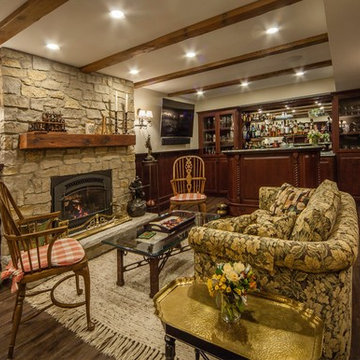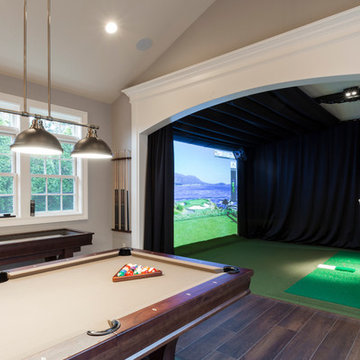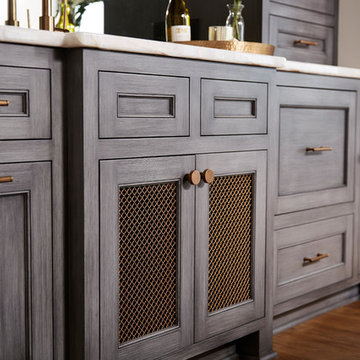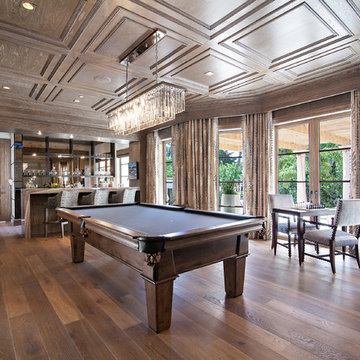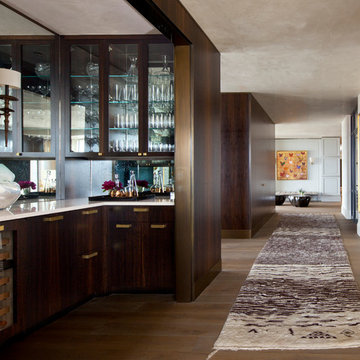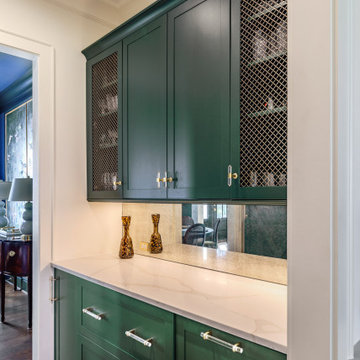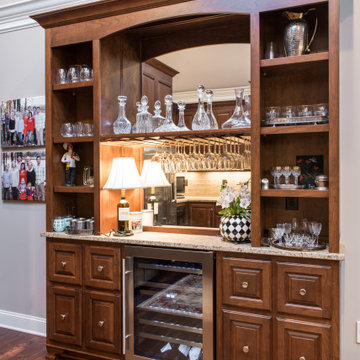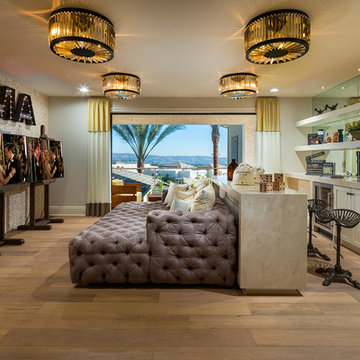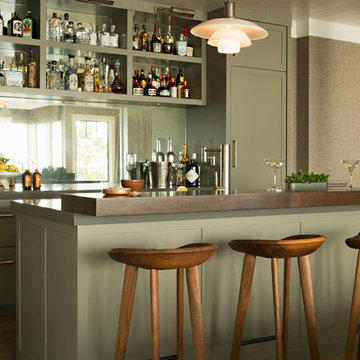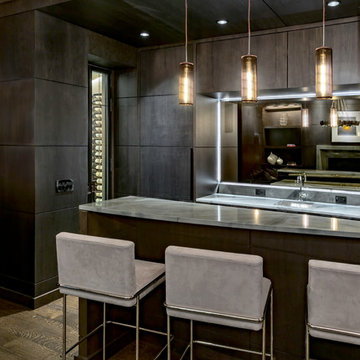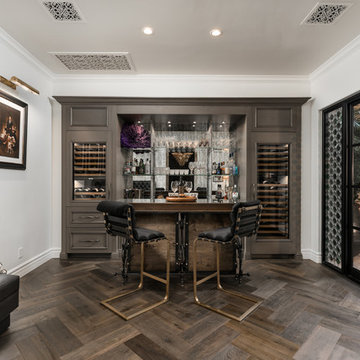548 Billeder af hjemmebar med spejl som stænkplade og mellemfarvet parketgulv
Sorteret efter:
Budget
Sorter efter:Populær i dag
141 - 160 af 548 billeder
Item 1 ud af 3
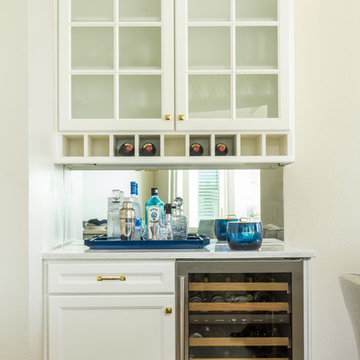
Kitchen cabinetry by IAS Kitchen & Bath Design. An all-white bar perches between the family room and the kitchen, allowing guests to move through both spaces when getting drinks.
Photographer: Trevor Ward Photography
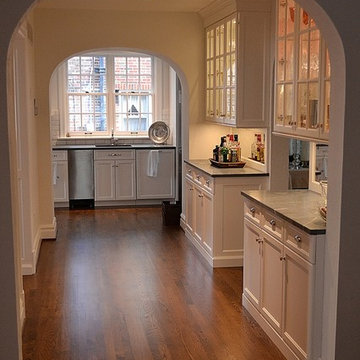
This is the new bar that was placed in the former home office space. The arch in the distance was an exterior window opening that we removed the sill and added the arched top to match the existing openings.
Chris Marshall
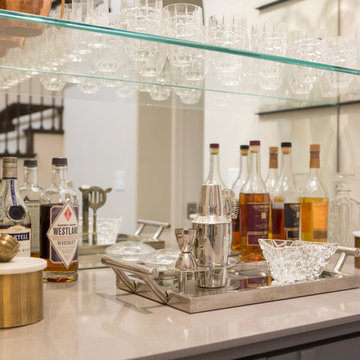
One of our favorite 2016 projects, this standard builder grade home got a truly custom look after bringing in our design team to help with original built-in designs for the bar and media cabinet. Changing up the standard light fixtures made a big POP and of course all the finishing details in the rugs, window treatments, artwork, furniture and accessories made this house feel like Home.
If you're looking for a current, chic and elegant home to call your own please give us a call!
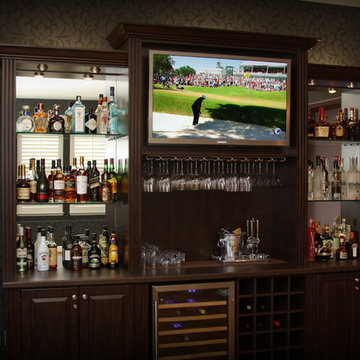
Custom designed refreshment center for billiards room. Materials: Belgian Chocolate Thermally Fused Laminate with Thermofoil fronts and high-pressure laminate countertop. Designed, manufactured and installed by Valet Custom Cabinets - Campbell, CA. Special thanks to homeowners for allowing us to photograph.
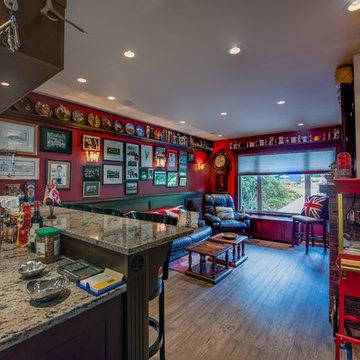
My House Design/Build Team | www.myhousedesignbuild.com | 604-694-6873 | Liz Dehn Photography
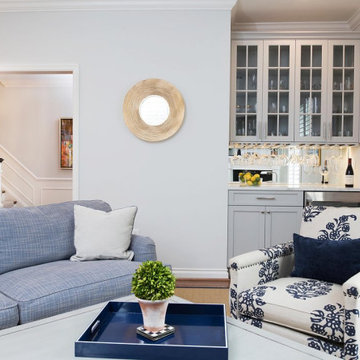
Transitional family room with view of dry bar with light grey/blue cabinetry, entryway into the foyer with staircase, blue sofa and white armchair with blue floral pattern, and circular hanging mirror.

Something for grown-ups: an elegant wine bar with a mahogany countertop and an antiqued mirror backsplash. A small sink balances the wine cooler on the left. The illuminated wall cabinet with fishtail leaded glass doors holds a collection of fine wine glasses.
Photo by Mary Ellen Hendricks

Les propriétaires ont voulu créer une atmosphère poétique et raffinée. Le contraste des couleurs apporte lumière et caractère à cet appartement. Nous avons rénové tous les éléments d'origine de l'appartement.
548 Billeder af hjemmebar med spejl som stænkplade og mellemfarvet parketgulv
8
