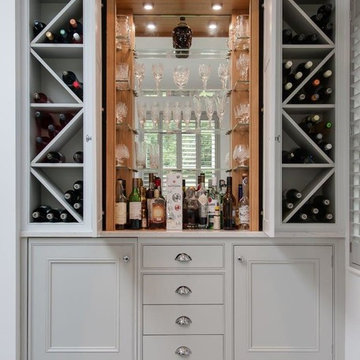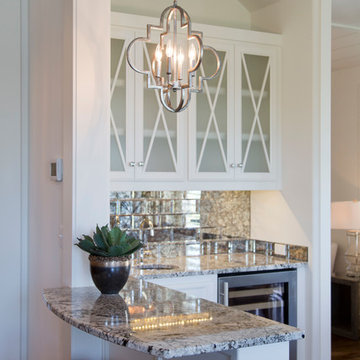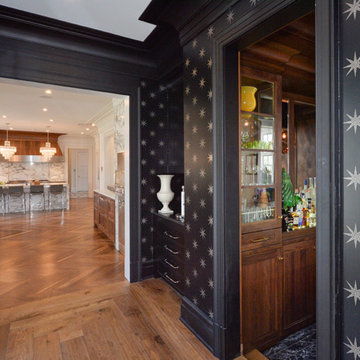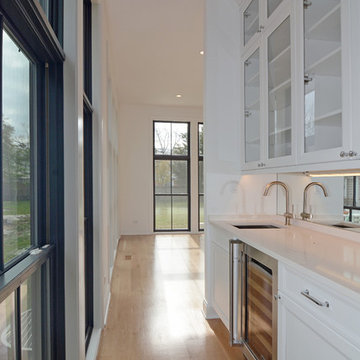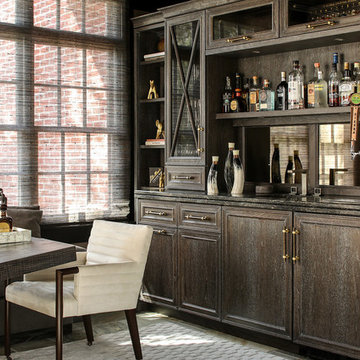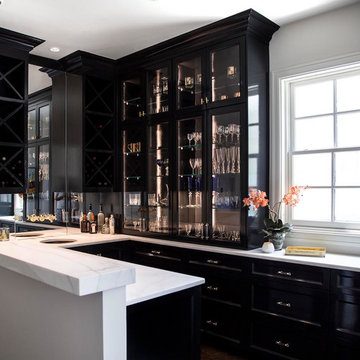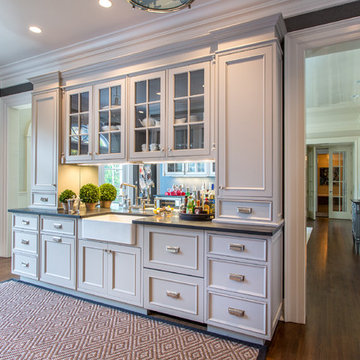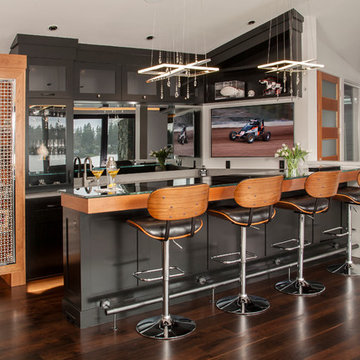2.536 Billeder af hjemmebar med spejl som stænkplade
Sorteret efter:
Budget
Sorter efter:Populær i dag
141 - 160 af 2.536 billeder
Item 1 ud af 2
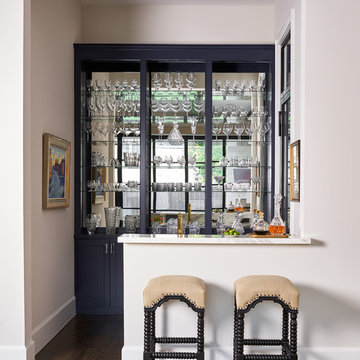
Suggested products do not represent the products used in this image. Design featured is proprietary and contains custom work.
(Stephen Karlisch, Photographer)

As a wholesale importer and distributor of tile, brick, and stone, we maintain a significant inventory to supply dealers, designers, architects, and tile setters. Although we only sell to the trade, our showroom is open to the public for product selection.
We have five showrooms in the Northwest and are the premier tile distributor for Idaho, Montana, Wyoming, and Eastern Washington. Our corporate branch is located in Boise, Idaho.
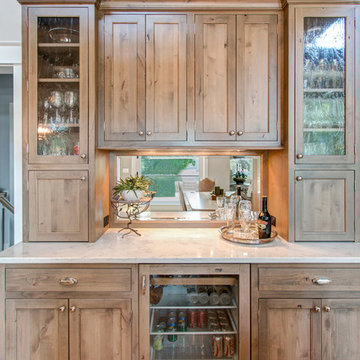
Dura Supreme cabinetry, Arcadia Inset door
perimeter in Maple wood White Painted
Island & dry bar buffet in Knotty Alder wood, Cashew stained finish
Photography by Kayser Photography of Lake Geneva Wi

Elizabeth Taich Design is a Chicago-based full-service interior architecture and design firm that specializes in sophisticated yet livable environments.
IC360

A fresh take on traditional style, this sprawling suburban home draws its occupants together in beautifully, comfortably designed spaces that gather family members for companionship, conversation, and conviviality. At the same time, it adroitly accommodates a crowd, and facilitates large-scale entertaining with ease. This balance of private intimacy and public welcome is the result of Soucie Horner’s deft remodeling of the original floor plan and creation of an all-new wing comprising functional spaces including a mudroom, powder room, laundry room, and home office, along with an exciting, three-room teen suite above. A quietly orchestrated symphony of grayed blues unites this home, from Soucie Horner Collections custom furniture and rugs, to objects, accessories, and decorative exclamationpoints that punctuate the carefully synthesized interiors. A discerning demonstration of family-friendly living at its finest.
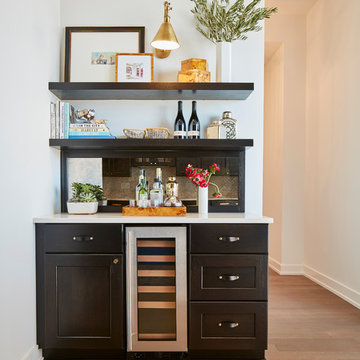
Design By: Lauren M. Smith Interiors & MKW Interiors
Photography By: Patsy McEnroe Photography
Construction By: Northwood Services
Cabinetry By: Amish Custom Kitchens
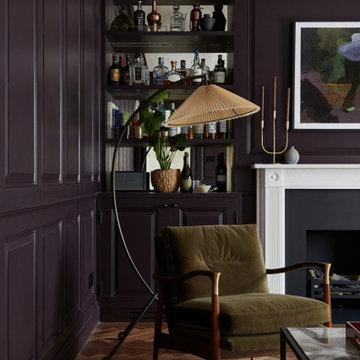
This detached home in West Dulwich was opened up & extended across the back to create a large open plan kitchen diner & seating area for the family to enjoy together. We added oak herringbone parquet to this whisky room, bespoke joinery, a hidden wine fridge & panelling to make it feel cosy & elegant

Farmhouse style kitchen with bar, featuring floating wood shelves, glass door cabinets, white cabinets with contrasting black doors, undercounter beverage refrigerator and icemaker with panel, decorative feet on drawer stack.

The original plan called for an antique back bar to be installed in the family room. Available antiges were too large for the space, so a new mahogany bar was built to resemble an antique.
Roger Wade photo.
Roger Wade photo.

What was once a closed up galley kitchen with awkward eating area has turned into a handsome and modern open concept kitchen with seated waterfall island.Glass wall tile adds texture to the space. A mirrored bar area finishes off the room and makes it perfect for entertaining. Glass tile by Dal Tile. Cabinetry by Diamond Distinction. Countertops by Ceasarstone. Photos by Michael Patrick Lefebvre

This renovation and addition project, located in Bloomfield Hills, was completed in 2016. A master suite, located on the second floor and overlooking the backyard, was created that featured a his and hers bathroom, staging rooms, separate walk-in-closets, and a vaulted skylight in the hallways. The kitchen was stripped down and opened up to allow for gathering and prep work. Fully-custom cabinetry and a statement range help this room feel one-of-a-kind. To allow for family activities, an indoor gymnasium was created that can be used for basketball, soccer, and indoor hockey. An outdoor oasis was also designed that features an in-ground pool, outdoor trellis, BBQ area, see-through fireplace, and pool house. Unique colonial traits were accentuated in the design by the addition of an exterior colonnade, brick patterning, and trim work. The renovation and addition had to match the unique character of the existing house, so great care was taken to match every detail to ensure a seamless transition from old to new.
2.536 Billeder af hjemmebar med spejl som stænkplade
8
