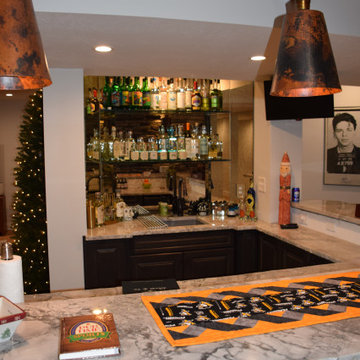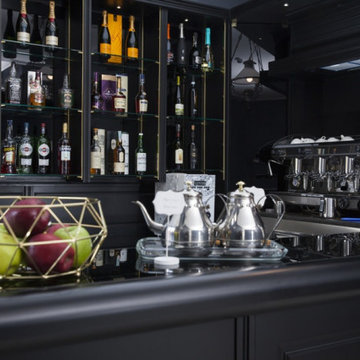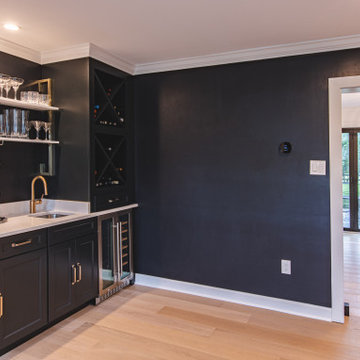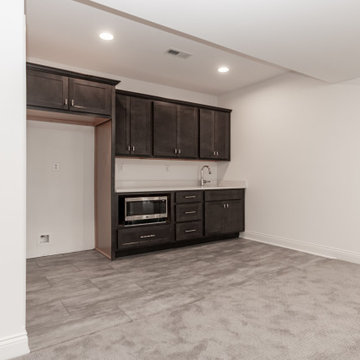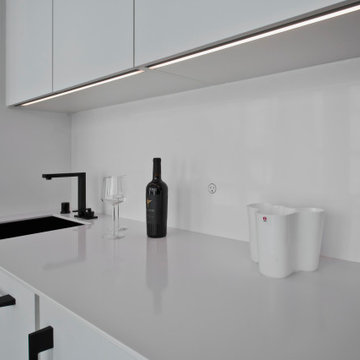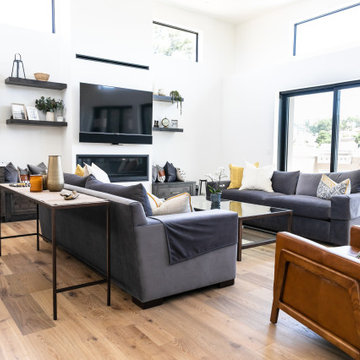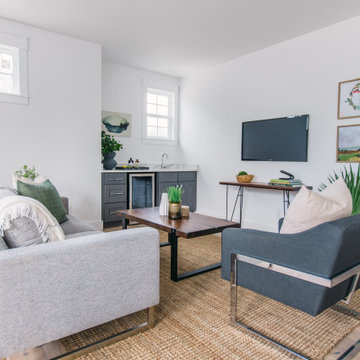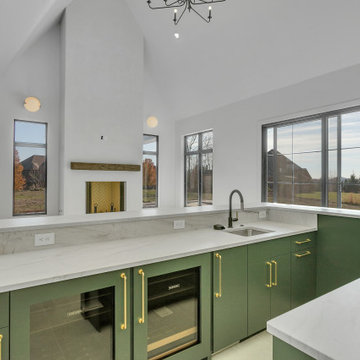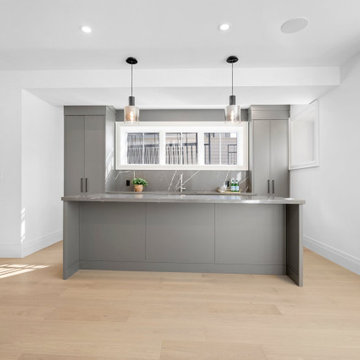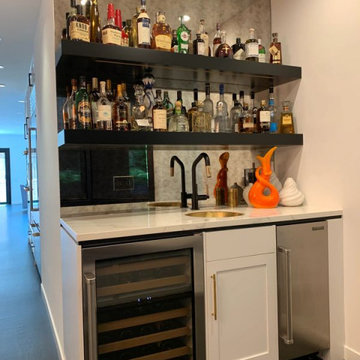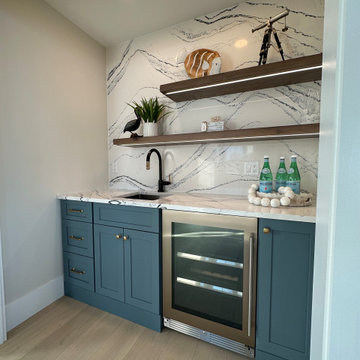425 Billeder af hjemmebar med stænkplade i kvarts komposit
Sorteret efter:
Budget
Sorter efter:Populær i dag
161 - 180 af 425 billeder
Item 1 ud af 3
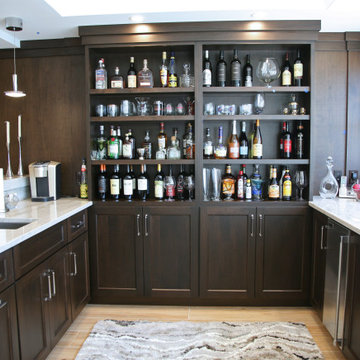
The lower level bar in this lakeside home hosts open shelving and great display space.
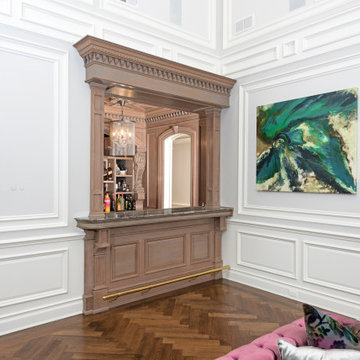
Contrasting with the lighter tone of the overall interior, this grey mahogany bar stands out in an already stunning space. Designed with hand carved details and moldings, the bar itself acts as a talking piece during any get together. Providing the perfect space to entertain friends and family while highlighting the high quality craft of our artisans.
For more projects visit our website wlkitchenandhome.com
.
.
.
.
#mancave #elegantbar #woodwork #cocktails #drinks #interiordesigner #livingroom #mancavebar #familyroom #dreambasement #barwoodwork #customfurniture #bespokefuurniture #newjersey #njcontractor #winecellar #barcabinets #millkwork #millkworkdesign #customcabinetry #wallpaneling #handcarved #classicbar #luxurybar

The second home of a California-based family was intended to use as an East-coast gathering place for their extended family. It was important to deliver elegant, indoor-outdoor living. The kitchen was designed to be the center of this newly renovated home, with a good flow for entertaining and celebrations. The homeowner wanted the cooktop to be in the island facing outward to see everyone. The seating area at the island has a thick, walnut wood countertop that delineates it from the rest of the island's workspace. Both the countertops and backsplash feature a Polished Naica Quartzite for a cohesive effect, while white custom cabinetry and satin brass hardware add subtle hints of glamour. The decision was made to panel the SubZero appliances for a seamless look, while intelligent space planning relocated the door to the butler's pantry/mudroom, where the wine unit and additional sink/dishwasher for large-scale entertaining needs were housed out of sight.
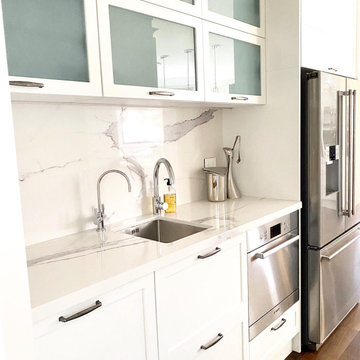
The bar area was situated within the greater kitchen space but included it's own fridge, sink, dishwasher, benchtop and joinery.
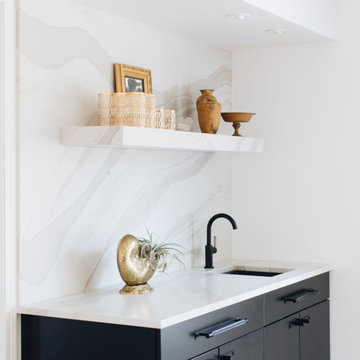
Clairidge, Brittanicca Warm, and Ironsbridge pair together in this modern kitchen update for a unique, glam look. The bold Clairidge island takes center stage against a neutral backdrop of white cabinetry and Ironsbridge countertop surround and backsplash. The living space wet bar perfectly complements the neighboring kitchen space with a custom Brittanicca Warm open shelf.

Completed in 2019, this is a home we completed for client who initially engaged us to remodeled their 100 year old classic craftsman bungalow on Seattle’s Queen Anne Hill. During our initial conversation, it became readily apparent that their program was much larger than a remodel could accomplish and the conversation quickly turned toward the design of a new structure that could accommodate a growing family, a live-in Nanny, a variety of entertainment options and an enclosed garage – all squeezed onto a compact urban corner lot.
Project entitlement took almost a year as the house size dictated that we take advantage of several exceptions in Seattle’s complex zoning code. After several meetings with city planning officials, we finally prevailed in our arguments and ultimately designed a 4 story, 3800 sf house on a 2700 sf lot. The finished product is light and airy with a large, open plan and exposed beams on the main level, 5 bedrooms, 4 full bathrooms, 2 powder rooms, 2 fireplaces, 4 climate zones, a huge basement with a home theatre, guest suite, climbing gym, and an underground tavern/wine cellar/man cave. The kitchen has a large island, a walk-in pantry, a small breakfast area and access to a large deck. All of this program is capped by a rooftop deck with expansive views of Seattle’s urban landscape and Lake Union.
Unfortunately for our clients, a job relocation to Southern California forced a sale of their dream home a little more than a year after they settled in after a year project. The good news is that in Seattle’s tight housing market, in less than a week they received several full price offers with escalator clauses which allowed them to turn a nice profit on the deal.
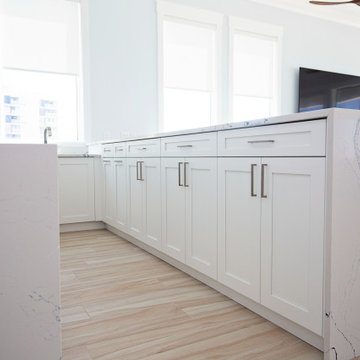
Project Number: M1185
Design/Manufacturer/Installer: Marquis Fine Cabinetry
Collection: Milano + Classico
Finishes: Designer White (Classico), Chrysler (Milano)
Profile: Mission
Features: Adjustable Legs/Soft Close (Standard), Under Cabinet Lighting, Turkish Linen Lined Drawers, Trash Bay Pullout (Standard)
Premium Options: Floating Shelves
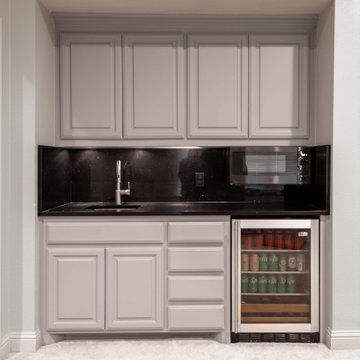
We installed the backsplash, countertop, sink, and faucet, and re-finished the cabinets for this cute Southlake Wet-bar.
Project cost: ~$8K
Materials:
- Hammered Copper Thompson Traders Rivera 17" Single Basin Bar Undermount Sink
- Moen Align 1.5 GPM Faucet
- Sparkling Black Quartz
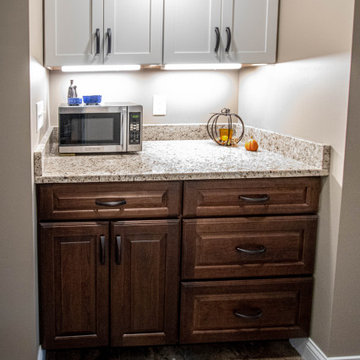
In this kitchen, Medallion Silverline door style Lancaster/Potter’s Mill flat panel for the upper and pantry cabinets in the Irish Crème Classic Paint finish. The base cabinets are Medallion door style Brookhill Raised Panel with the French Roast finish accented with Oil Rubbed Bronze hardware. The countertop is Granite 3cm Giallo Ornamental with pencil edge and 4” splash at snack bar. The backsplash is 3x12 ceramic tile in Desert color. A Kichler Avery mini pendant light over the sink in brushed nickel with clear seeded glass shade. An Elkay Crosstown 16g stainless steel undermount sink in polished satin finish with an Elkay Harmony pull-down faucet in Lustrous Steel finish. On the floor is Homecrest Cascade Beveled Engineered WPC vinyl tile in Dover Slate color.
425 Billeder af hjemmebar med stænkplade i kvarts komposit
9
