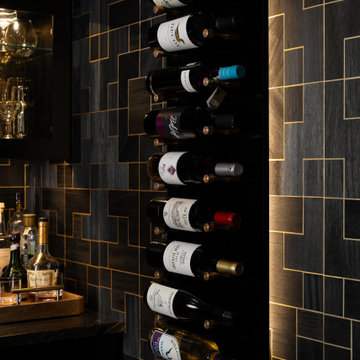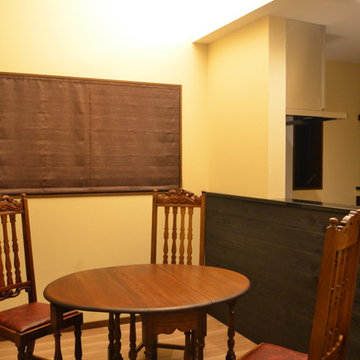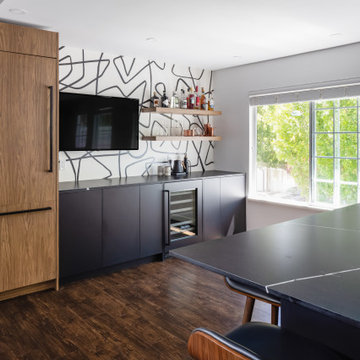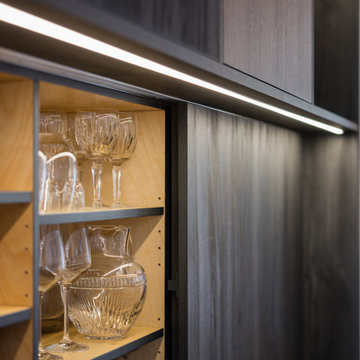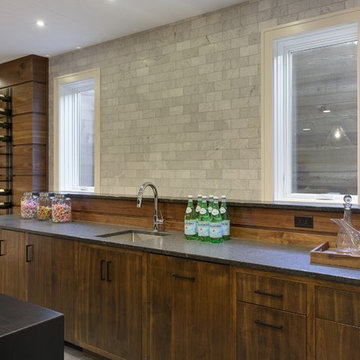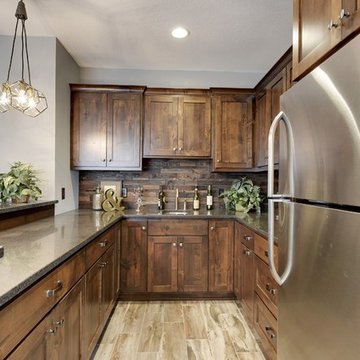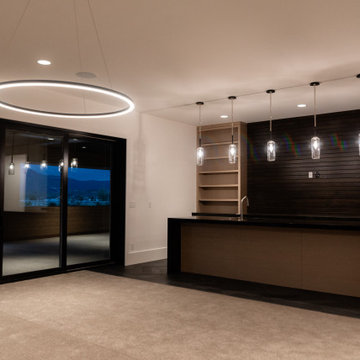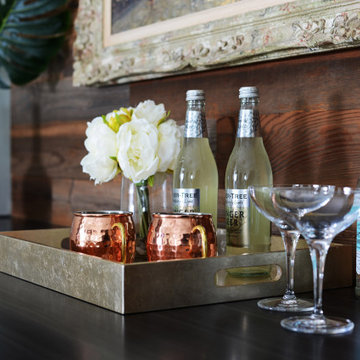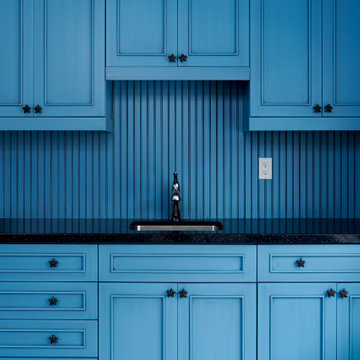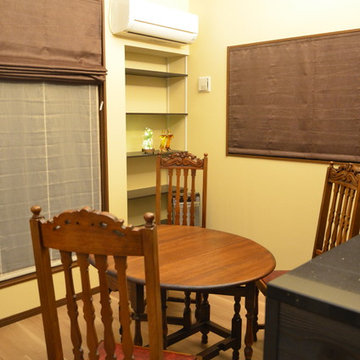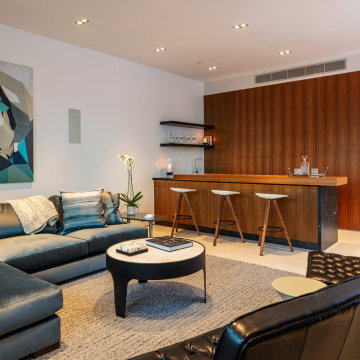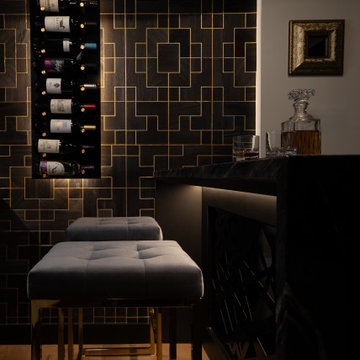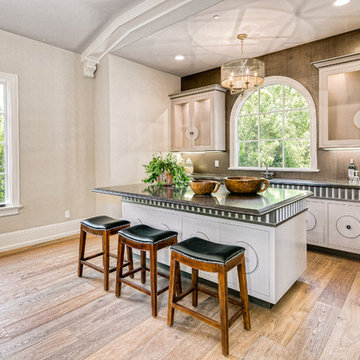107 Billeder af hjemmebar med stænkplade i træ og sort bordplade
Sorteret efter:
Budget
Sorter efter:Populær i dag
61 - 80 af 107 billeder
Item 1 ud af 3
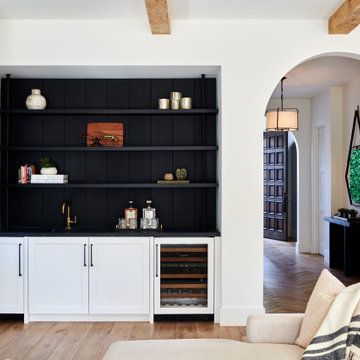
The home is equipped with a cozy home bar perfect for entertaining guests or enjoying a relaxing drink after a long day.
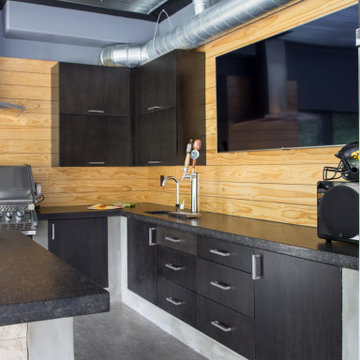
In this Cedar Rapids residence, sophistication meets bold design, seamlessly integrating dynamic accents and a vibrant palette. Every detail is meticulously planned, resulting in a captivating space that serves as a modern haven for the entire family.
This kitchen embraces a sleek black-gray wood palette. Thoughtful storage solutions complement the island's functionality. With island chairs and a convenient layout, the space seamlessly merges style and practicality.
---
Project by Wiles Design Group. Their Cedar Rapids-based design studio serves the entire Midwest, including Iowa City, Dubuque, Davenport, and Waterloo, as well as North Missouri and St. Louis.
For more about Wiles Design Group, see here: https://wilesdesigngroup.com/
To learn more about this project, see here: https://wilesdesigngroup.com/cedar-rapids-dramatic-family-home-design
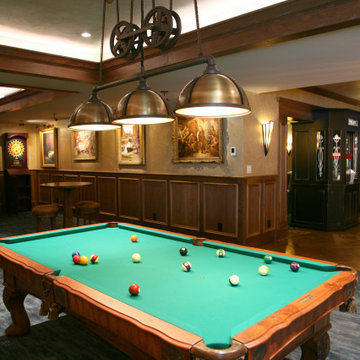
The gentleman's bar in the lower level is tucked into the darker section of the space and feels like a high end lounge. The built in seating around the wood columns divides the lower level into spaces while keeping the whole area connected for entertaining. Nothing was left out when it came to the design~ the custom wood paneling and hand painted wall finishes were all in the homeowners mind from day one.
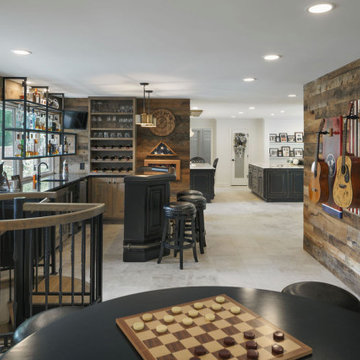
Game room style bar located between the home's kitchen and family rooms. Spiral stairs lead to media room in basement. Features include limestone looking porcelain tile, reclaimed barn wood shiplap walls, sink, beverage fridge, wine fridge, ice maker, custom shelving and cabinetry.
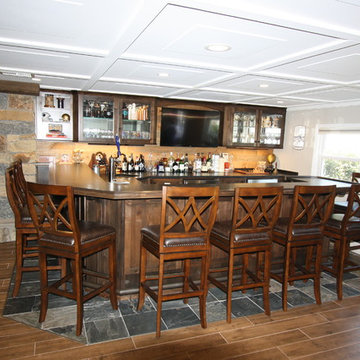
Rustic Alder warms this basement bar in a traditional style with textured granite bar top. Wall mounted TV is fun for family and friends to gather around this bar serving 10. Equipped with beer & wine refrigerators, dual beer taps, glass door cabinets for easy selection of your beverages and glassware.
Photographed & custom designed and built by Gary Townsend of Design Right Kitchens LLC
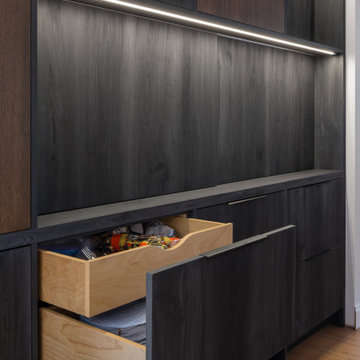
Clients Esther and engaged us to renovate their kitchen, dinning & family room.
The purpose of the renovation was to modernize the kitchen and improve its efficiency. Additionally, we aimed to create a better flow between all four spaces on the main floor. We decided to work with the existing flooring and pendant lights, above the island. To achieve our vision, we removed a wall and fireplace that separated the dining and formal living room. We had to get creative and patch the hardwood floor, resulting in a seamless transition as if that wall never existed.
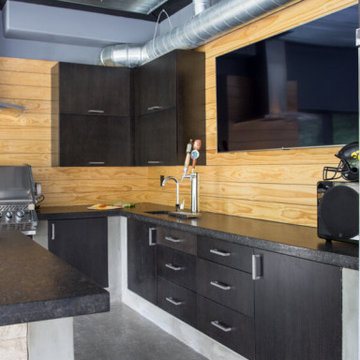
Project by Wiles Design Group. Their Cedar Rapids-based design studio serves the entire Midwest, including Iowa City, Dubuque, Davenport, and Waterloo, as well as North Missouri and St. Louis.
For more about Wiles Design Group, see here: https://www.wilesdesigngroup.com/
To learn more about this project, see here: https://wilesdesigngroup.com/dramatic-family-home
107 Billeder af hjemmebar med stænkplade i træ og sort bordplade
4
