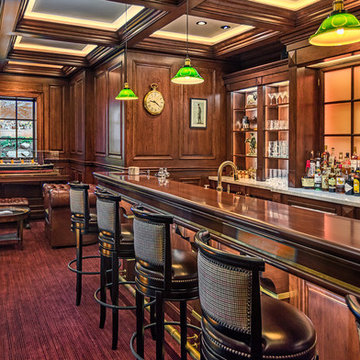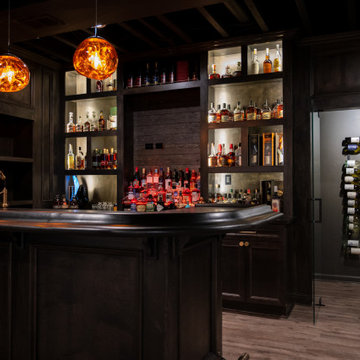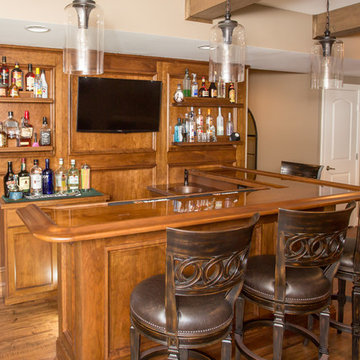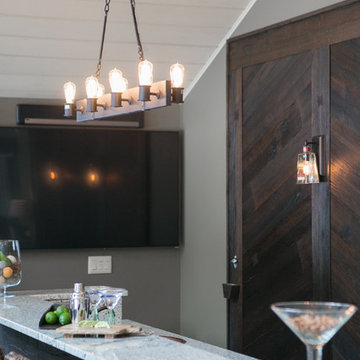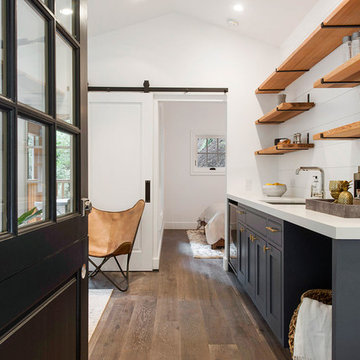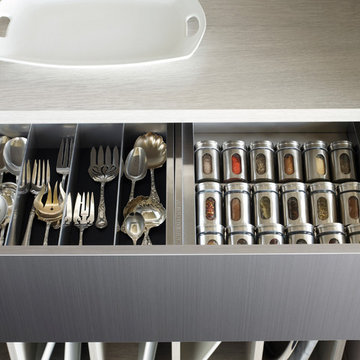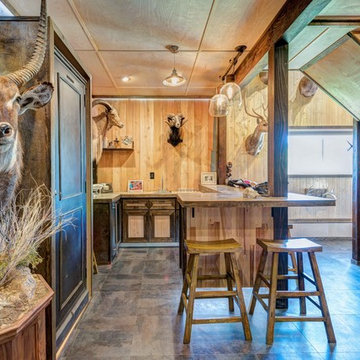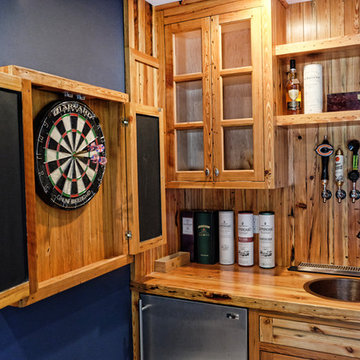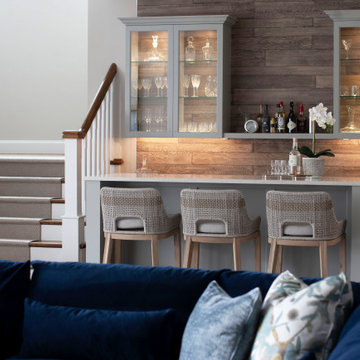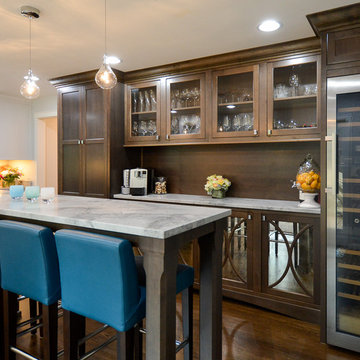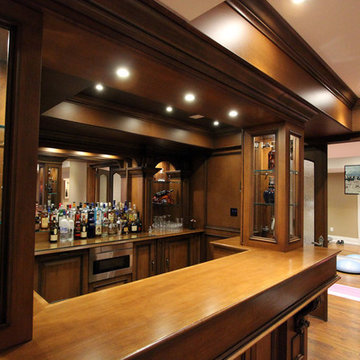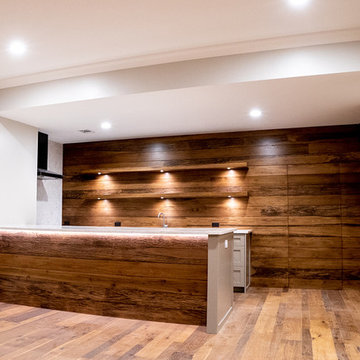366 Billeder af hjemmebar med stænkplade i træ
Sorteret efter:
Budget
Sorter efter:Populær i dag
81 - 100 af 366 billeder
Item 1 ud af 3
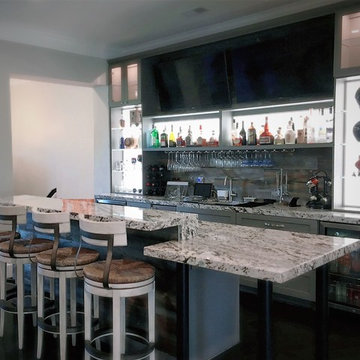
English Pub meets a "Home sweet Home"
Our challenge was to convert this 4 story Brownstone in an English pub keeping sense of style and transitional design of Home, we remove walls, install structural beams and then lighting work inside and outside of cabinets to recreate a Pub ambient, reclaimed wood and real bar posts. Beautiful shaker cabinets and deep gray colors. The romance of our English pub and open concept family room / Kitchen meets right in the middle with 2 TVs. Beverage centers and ice maker to complement the bar action.
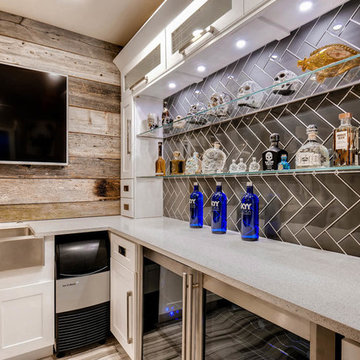
This D&G custom basement bar includes a barn wood accent wall, display selves with a herringbone pattern backsplash, white shaker cabinets and a custom-built wine holder.
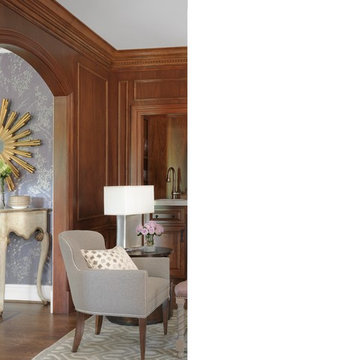
Cocktails are at the ready with this built in wet bar. An ice maker and locked liquor storage provide the necessary items for a party. Located between the dining and living room, the colonnade is the place in this party home for cocktail hour.
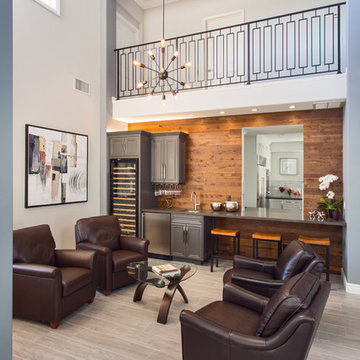
A rejuvenation project of the entire first floor of approx. 1700sq.
The kitchen was completely redone and redesigned with relocation of all major appliances, construction of a new functioning island and creating a more open and airy feeling in the space.
A "window" was opened from the kitchen to the living space to create a connection and practical work area between the kitchen and the new home bar lounge that was constructed in the living space.
New dramatic color scheme was used to create a "grandness" felling when you walk in through the front door and accent wall to be designated as the TV wall.
The stairs were completely redesigned from wood banisters and carpeted steps to a minimalistic iron design combining the mid-century idea with a bit of a modern Scandinavian look.
The old family room was repurposed to be the new official dinning area with a grand buffet cabinet line, dramatic light fixture and a new minimalistic look for the fireplace with 3d white tiles.
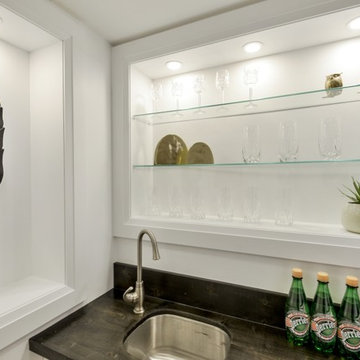
An unfinished basement was transformed into this modern & contemporary space for our clients to entertain and spend time with family. It includes a home theater, lounge, wet bar, guest space and 3 pc washroom. The bar front was clad with beautiful cement tiles, equipped with a sink and lots of storage. Niches were used to display decor and glassware. LED lighting lights up the front and back of the bar. A barrel vault ceiling was built to hide a single run of ducting which would have given an otherwise asymmetrical look to the space. Symmetry is paramount in Wilde North Design.
Bar front is tiled with handmade encaustic tiles.
Handmade wood counter tops with ebony stain.
Recessed LED lighting for counter top.
Recessed LED lighting on bar front to highlight the encaustic tiles.
Triple Niches for display with integrated lighting.
Stainless steel under counter sink and matching hardware.
Floor is tiled with wood look porcelain tiles.
Screwless face plates used for all switches.
Under counter mini fridge.
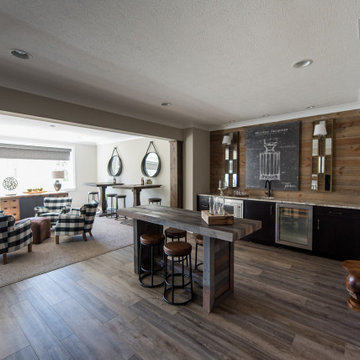
This elegant home is a modern medley of design with metal accents, pastel hues, bright upholstery, wood flooring, and sleek lighting.
Project completed by Wendy Langston's Everything Home interior design firm, which serves Carmel, Zionsville, Fishers, Westfield, Noblesville, and Indianapolis.
To learn more about this project, click here:
https://everythinghomedesigns.com/portfolio/mid-west-living-project/
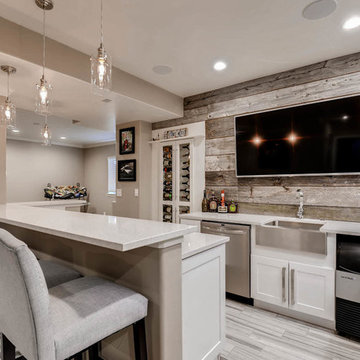
This D&G custom basement bar includes a barn wood accent wall, display selves with a herringbone pattern backsplash, white shaker cabinets and a custom-built wine holder.
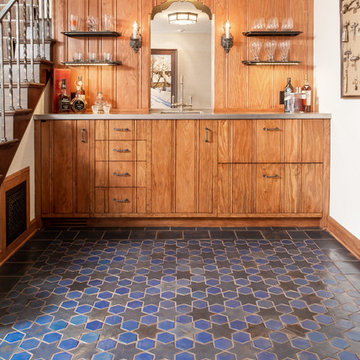
This Star and Hex pattern livens up any room, making a basic wet bar into everyone's new favorite space. The soft matte finish and the 100+ year lifespan of these tiles provide a timeless addition to any home.
Photographer: Kory Kevin, Interior Designer: Martha Dayton Design, Architect: Rehkamp Larson Architects, Tiler: Reuter Quality Tile
366 Billeder af hjemmebar med stænkplade i træ
5
