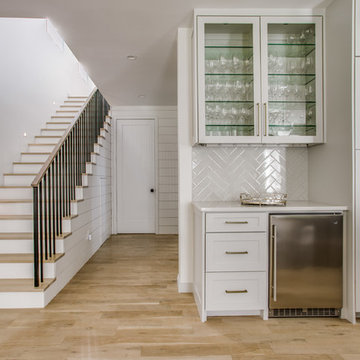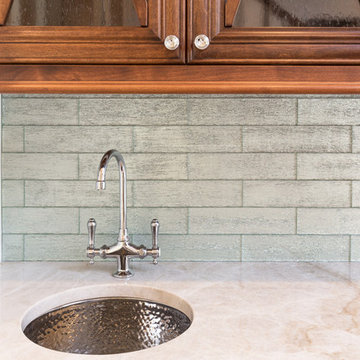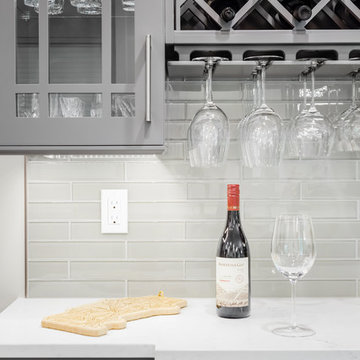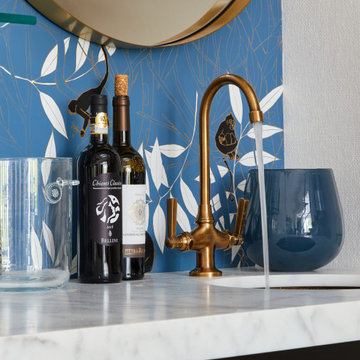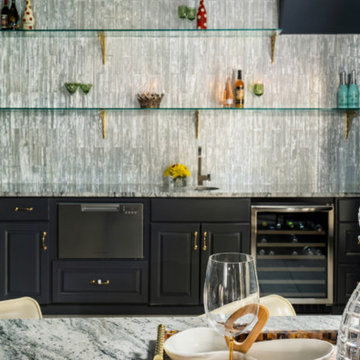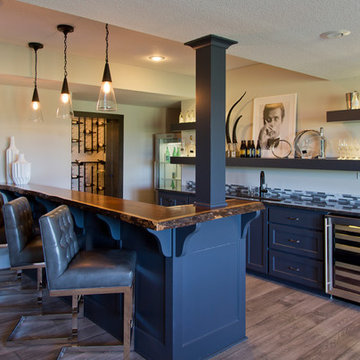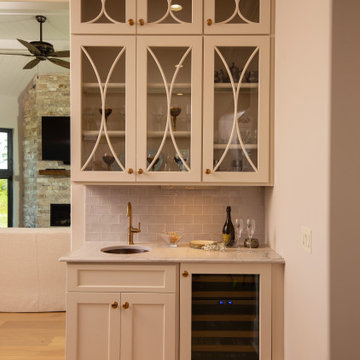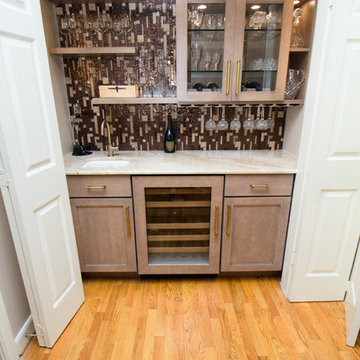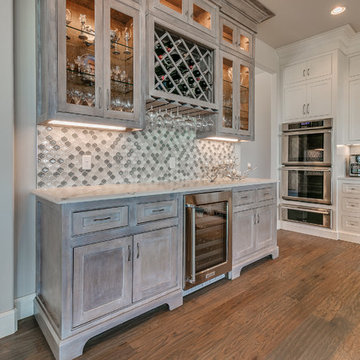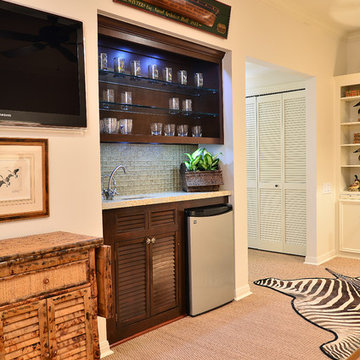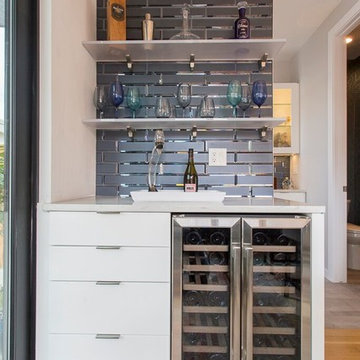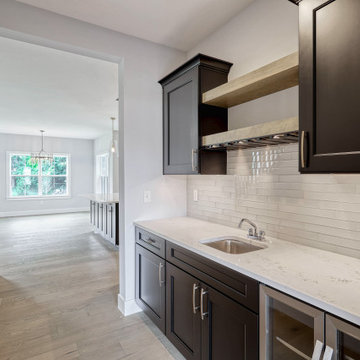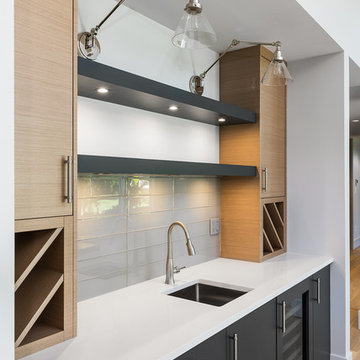211 Billeder af hjemmebar med stænkplade med glasfliser og lyst trægulv
Sorteret efter:
Budget
Sorter efter:Populær i dag
41 - 60 af 211 billeder
Item 1 ud af 3
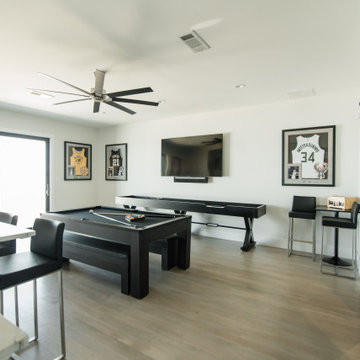
Large game room with golf simulator room (behind sliding doors). Large enough for seating, shuffleboard and pool tables. Everything you need within arm's reach at the bar - cooler, suspended bar, icemaker and sink!
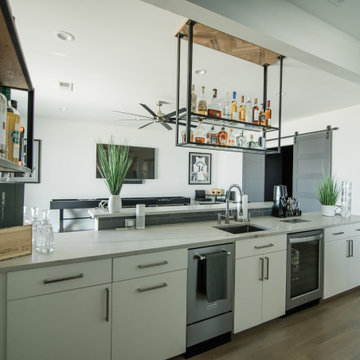
Large game room with golf simulator room (behind sliding doors). Large enough for seating, shuffleboard and pool tables. Everything you need within arm's reach at the bar - cooler, suspended bar, icemaker and sink!
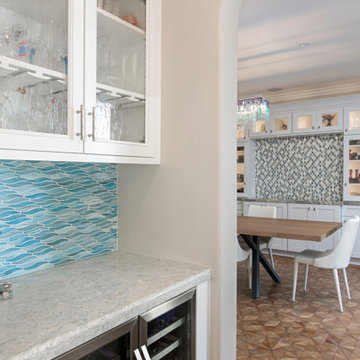
This home in Encinitas was in need of a refresh to bring the Ocean into this family near the beach. The kitchen had a complete remodel with new cabinets, glass, sinks, faucets, custom blue color to match our clients favorite colors of the sea, and so much more. We custom made the design on the cabinets and wrapped the island and gave it a pop of color. The dining room had a custom large buffet with teak tile laced into the current hardwood floor. Every room was remodeled and the clients even have custom GR Studio furniture, (the Dorian Swivel Chair and the Warren 3 Piece Sofa). These pieces were brand new introduced in 2019 and this home on the beach was the first to have them. It was a pleasure designing this home with this family from custom window treatments, furniture, flooring, gym, kids play room, and even the outside where we introduced our new custom GR Studio outdoor coverings. This house is now a home for this artistic family. To see the full set of pictures you can view in the Gallery under Encinitas Ocean Remodel.
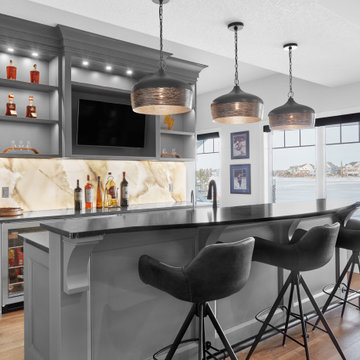
Custom home bar featuring "Overcoat" lacquered cabinets, under cabinet lighting, solid maple corbels, raised eating bar, built-in appliances, garbage rollouts and 7 1/2" stacked to ceiling crown moulding.
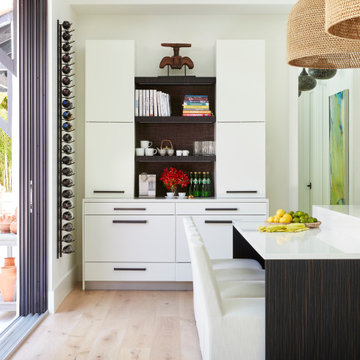
Large open transitional kitchen with white cabinets and dark island, white quartz counters and glass tile. Bertazzoni appliances, Dornbracht and Kohler fixtures. Kitchen bar.
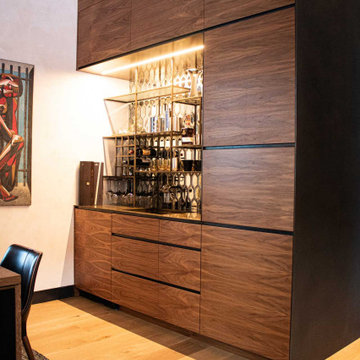
The Ross Peak Wet Bar is an extension of the Ross Peak Kitchen, continuing the walnut cabinetry, while adding unique elements. The elongated hexagonal etched mirror provides a sophistication, with integrated lighting to add a warm illumination to the wet bar. The custom shelving is made of perforated stainless steel and is trimmed in brass, with added details including a wine rack and wine glass storage. The Bar countertop and cabinet lining is made of brass, finished in Teton Brass. Cabinets are made in a grain-matched walnut veneer with stainless steel recessed shadow pulls. Custom pocket door reveals a built-in coffee maker. Cabinetry also features a built-in wine fridge, trash pullout, and lift away upper doors for plenty of storage.
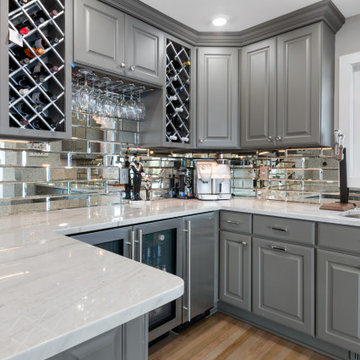
Practically every aspect of this home was worked on by the time we completed remodeling this Geneva lakefront property. We added an addition on top of the house in order to make space for a lofted bunk room and bathroom with tiled shower, which allowed additional accommodations for visiting guests. This house also boasts five beautiful bedrooms including the redesigned master bedroom on the second level.
The main floor has an open concept floor plan that allows our clients and their guests to see the lake from the moment they walk in the door. It is comprised of a large gourmet kitchen, living room, and home bar area, which share white and gray color tones that provide added brightness to the space. The level is finished with laminated vinyl plank flooring to add a classic feel with modern technology.
When looking at the exterior of the house, the results are evident at a single glance. We changed the siding from yellow to gray, which gave the home a modern, classy feel. The deck was also redone with composite wood decking and cable railings. This completed the classic lake feel our clients were hoping for. When the project was completed, we were thrilled with the results!
211 Billeder af hjemmebar med stænkplade med glasfliser og lyst trægulv
3
