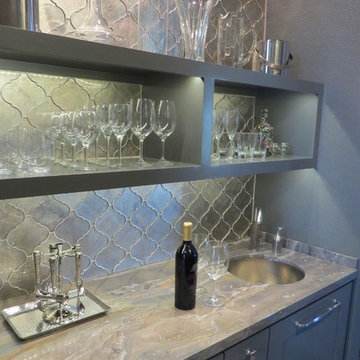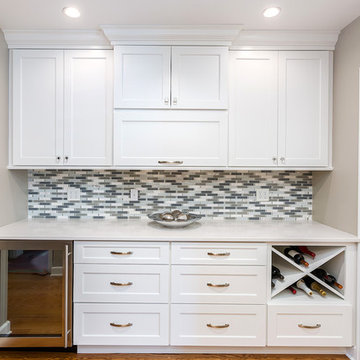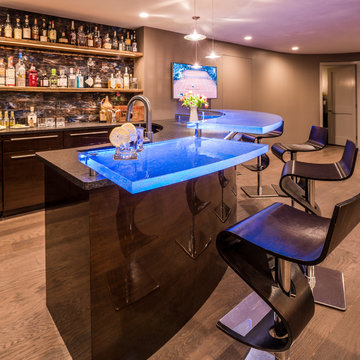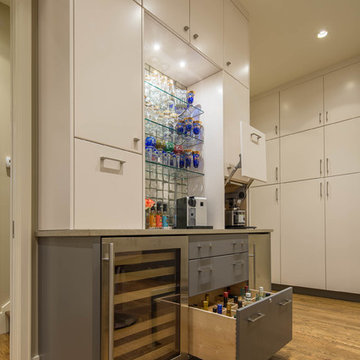1.695 Billeder af hjemmebar med stænkplade med glasfliser og stænkplade med betonfliser
Sorteret efter:
Budget
Sorter efter:Populær i dag
101 - 120 af 1.695 billeder
Item 1 ud af 3

This project is in progress with construction beginning July '22. We are expanding and relocating an existing home bar, adding millwork for the walls, and painting the walls and ceiling in a high gloss emerald green. The furnishings budget is $50,000.
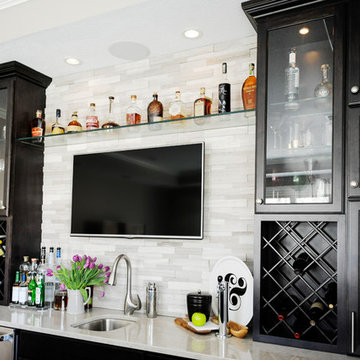
RAISING TH BAR. The project started with tearing out the existing flooring and crown molding (thin plank, oak flooring and carpet combo that did not fit with their personal style) and adding in this beautiful wide plank espresso colored hardwood to create a more modern, updated look. Next, a shelf to display the liquor collection and a bar high enough to fit their kegerator within. The bar is loaded with all the amenities: tall bar tops, bar seating, open display shelving and feature lighting. Pretty much the perfect place to entertain and celebrate the weekends. Photo Credit: so chic photography
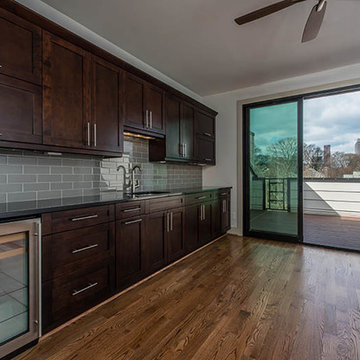
This wet bar features espresso shaker cabinetry, under cabinet lighting, glass tile backsplash, granite countertops, Grohe faucet and a beverage cooler. The retractable glass door opens the wall to the rooftop deck overlooking Downtown Atlanta.

The butler pantry allows small appliances to be kept plugged in and on the granite countertop. The drawers contain baking supplies for easy access to the mixer. A metal mesh front drawer keeps onions and potatoes. Also, a dedicated beverage fridge for the main floor of the house.

Sometimes what you’re looking for is right in your own backyard. This is what our Darien Reno Project homeowners decided as we launched into a full house renovation beginning in 2017. The project lasted about one year and took the home from 2700 to 4000 square feet.

This project was an especially fun one for me and was the first of many with these amazing clients. The original space did not make sense with the homes style and definitely not with the homeowners personalities. So the goal was to brighten it up, make it into an entertaining kitchen as the main kitchen is in another of the house and make it feel like it was always supposed to be there. The space was slightly expanded giving a little more working space and allowing some room for the gorgeous Walnut bar top by Grothouse Lumber, which if you look closely resembles a shark,t he homeowner is an avid diver so this was fate. We continued with water tones in the wavy glass subway tile backsplash and fusion granite countertops, kept the custom WoodMode cabinet white with a slight distressing for some character and grounded the space a little with some darker elements found in the floating shelving and slate farmhouse sink. We also remodeled a pantry in the same style cabinetry and created a whole different feel by switching up the backsplash to a deeper blue. Being just off the main kitchen and close to outdoor entertaining it also needed to be functional and beautiful, wine storage and an ice maker were added to make entertaining a dream. Along with tons of storage to keep everything in its place. The before and afters are amazing and the new spaces fit perfectly within the home and with the homeowners.

The bar areas in the basement also serves as a small kitchen for when family and friends gather. A soft grey brown finish on the cabinets combines perfectly with brass hardware and accents. The drink fridge and microwave are functional for entertaining. The recycled glass tile is a show stopper!
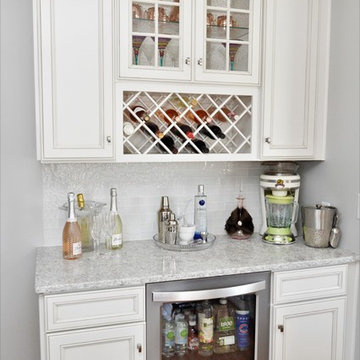
Cabinet Brand: Haas Signature Collection
Wood Species: Maple
Cabinet Finish: Bistro
Door Style: Hampton
Counter top: Viatera Quartz, Double Radius edge, Everest color
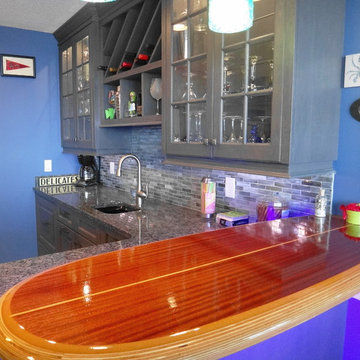
Surf themed wet bar off of the game room.
Photo: Eric Englehart
Boardwalk Builders, Rehoboth Beach, DE
www.boardwalkbuilders.com

Fantastic project, client, and builder. Could not be happier with this modern beach home. Love the combination of wood, white, and black with beautiful glass accents all throughout.
1.695 Billeder af hjemmebar med stænkplade med glasfliser og stænkplade med betonfliser
6


