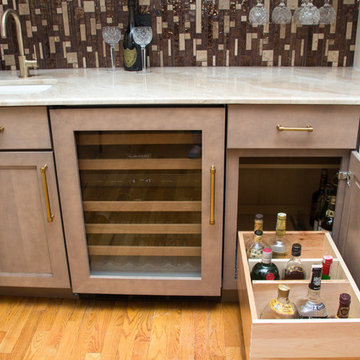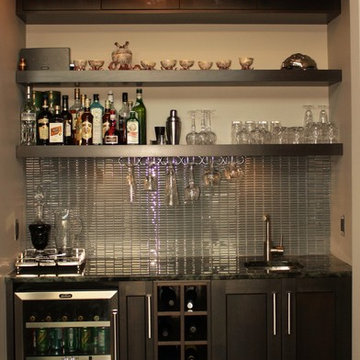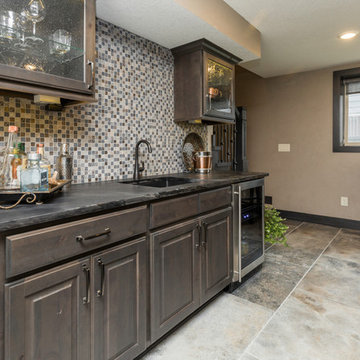2.480 Billeder af hjemmebar med stænkplade med glasfliser og stænkplade med marmor
Sorter efter:Populær i dag
141 - 160 af 2.480 billeder

Wet bar features glass cabinetry with glass shelving to showcase the owners' alcohol collection, a paneled Sub Zero wine frig with glass door and paneled drawers, arabesque glass tile back splash and a custom crystal stemware cabinet with glass doors and glass shelving. The wet bar also has up lighting at the crown and under cabinet lighting, switched separately and operated by remote control.
Jack Cook Photography

We were delighted to paint the cabinetry in this stunning dining and adjoining bar for designer Cyndi Hopkins. The entire space, from the Phillip Jeffries "Bloom" wallpaper to the Modern Matters hardware, is designed to perfection! This Vignette of the bar is one of our favorite photos! SO gorgeous!

Total first floor renovation in Bridgewater, NJ. This young family added 50% more space and storage to their home without moving. By reorienting rooms and using their existing space more creatively, we were able to achieve all their wishes. This comprehensive 8 month renovation included:
1-removal of a wall between the kitchen and old dining room to double the kitchen space.
2-closure of a window in the family room to reorient the flow and create a 186" long bookcase/storage/tv area with seating now facing the new kitchen.
3-a dry bar
4-a dining area in the kitchen/family room
5-total re-think of the laundry room to get them organized and increase storage/functionality
6-moving the dining room location and office
7-new ledger stone fireplace
8-enlarged opening to new dining room and custom iron handrail and balusters
9-2,000 sf of new 5" plank red oak flooring in classic grey color with color ties on ceiling in family room to match
10-new window in kitchen
11-custom iron hood in kitchen
12-creative use of tile
13-new trim throughout
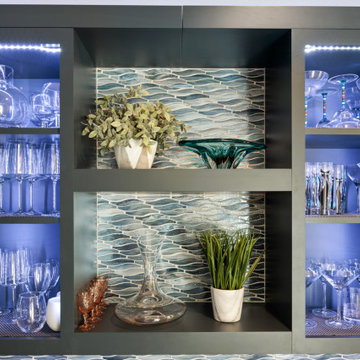
This beverage center is located adjacent to the kitchen and joint living area composed of greys, whites and blue accents. Our main focus was to create a space that would grab people’s attention, and be a feature of the kitchen. The cabinet color is a rich blue (amalfi) that creates a moody, elegant, and sleek atmosphere for the perfect cocktail hour.
This client is one who is not afraid to add sparkle, use fun patterns, and design with bold colors. For that added fun design we utilized glass Vihara tile in a iridescent finish along the back wall and behind the floating shelves. The cabinets with glass doors also have a wood mullion for an added accent. This gave our client a space to feature his beautiful collection of specialty glassware. The quilted hardware in a polished chrome finish adds that extra sparkle element to the design. This design maximizes storage space with a lazy susan in the corner, and pull-out cabinet organizers for beverages, spirits, and utensils.
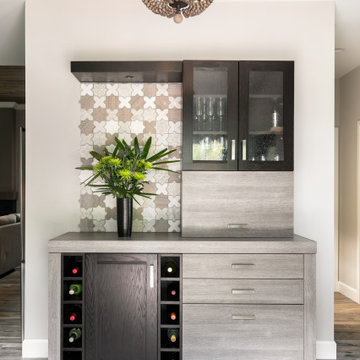
A beverage bar out of the main circulation of the kichen and just inside from the pool area provides a place to hide breakfast coffee behind an appliance garage, as well as liquor and wine in storage below.
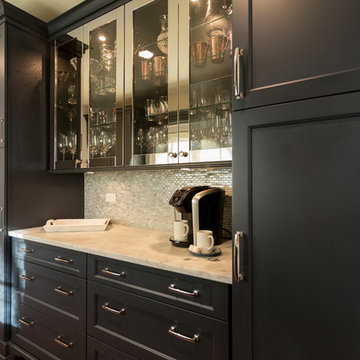
Geneva Cabinet Company, LLC., Beverage Bar and Butlers Pantry with Wood-Mode Fine Custom Cabinetry with recessed Georgetown style door in Vintage Navy finish. Display glass door cabinets are polished aluminum for a chrome look with storage of glass ware, coffee bar with deep drawers and shimmer blue mosaic backsplash.
Victoria McHugh Photography
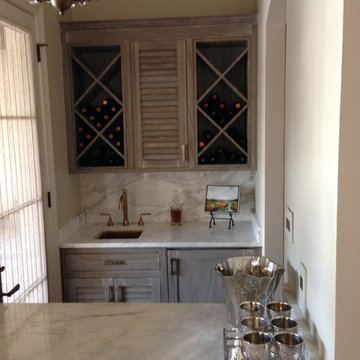
Spanish cedar cabinets with faux finish to look like white washed cypress, Milferd Perez (faux finisher)
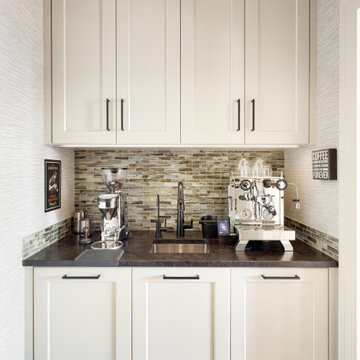
A butler pantry with a dedicated coffee station on a granite countertop. The lower cabinets house roll-out appliances, recycling and garbage. The espresso machine is plumbed in or can be filled with the pull spray faucet. The upper cabinets house pantry supplies.

Modern speak easy vibe for this basement remodel. Created the arches under the family room extension to give it a retro vibe. Dramatic lighting and ceiling with ambient lighting add to the feeling of the space.

Now this is a bar made for entertaining, conversation and activity. With seating on both sides of the peninsula you'll feel more like you're in a modern brewery than in a basement. A secret hidden bookcase allows entry into the hidden brew room and taps are available to access from the bar side.
What an energizing project with bright bold pops of color against warm walnut, white enamel and soft neutral walls. Our clients wanted a lower level full of life and excitement that was ready for entertaining.
Photography by Spacecrafting Photography Inc.

Nestled in the heart of Los Angeles, just south of Beverly Hills, this two story (with basement) contemporary gem boasts large ipe eaves and other wood details, warming the interior and exterior design. The rear indoor-outdoor flow is perfection. An exceptional entertaining oasis in the middle of the city. Photo by Lynn Abesera
2.480 Billeder af hjemmebar med stænkplade med glasfliser og stænkplade med marmor
8




