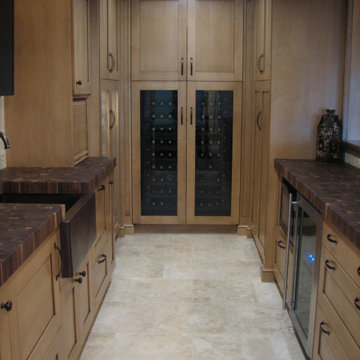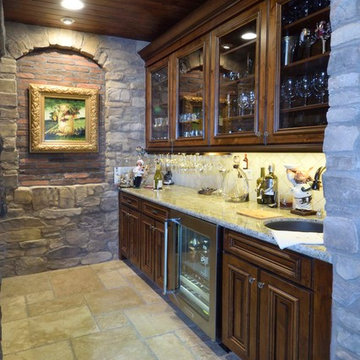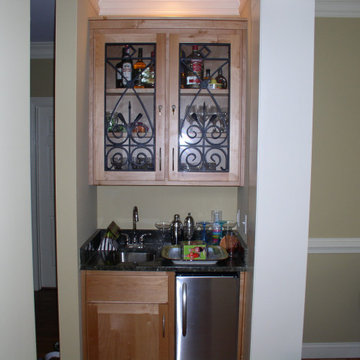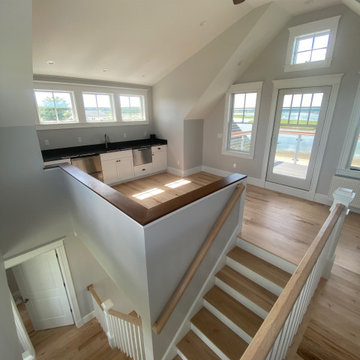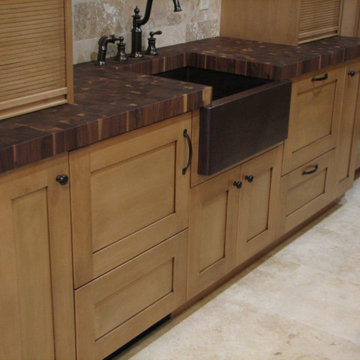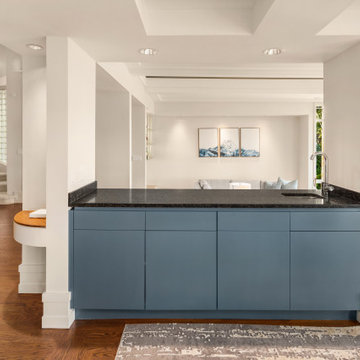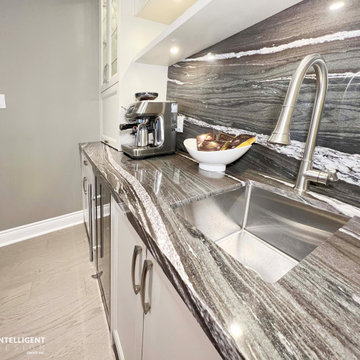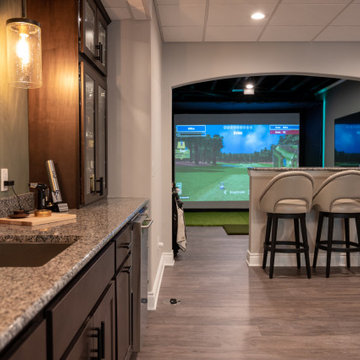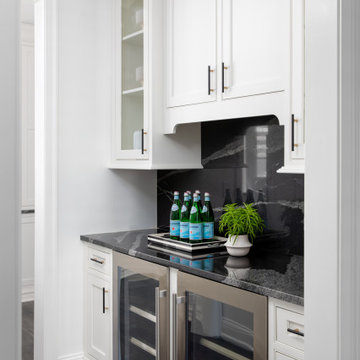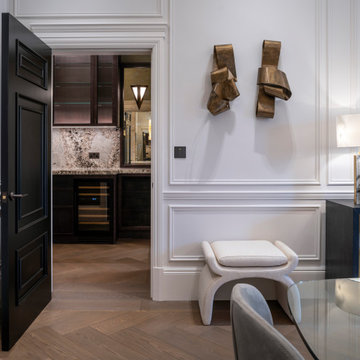226 Billeder af hjemmebar med stænkplade med kalksten og stænkplade i granit
Sorteret efter:
Budget
Sorter efter:Populær i dag
121 - 140 af 226 billeder
Item 1 ud af 3

The butlers pantry is conveniently located between the kitchen and the dining room. Two beverage refrigerators provide easy access to the children and guests to help themselves.
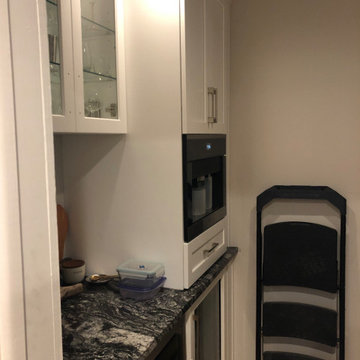
Butler pantry area with two under counter refrigerators, and a built in coffee machine. White shaker cabinets, and granite countertops round out this space.
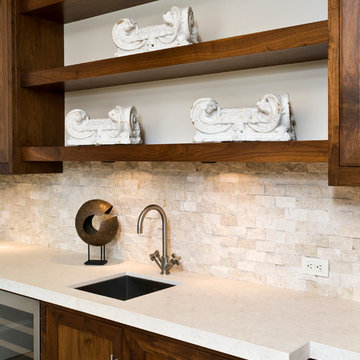
Custom cabinetry with glass, limestone backsplash and marble countertops. Blanco sink with Delta faucets.
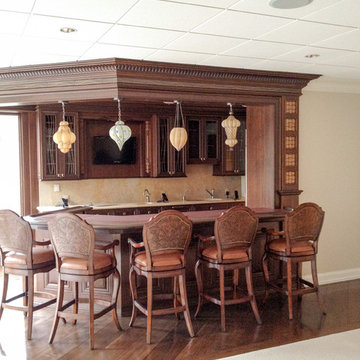
Guests and family can choose a barstool at the leather countertop bar while watching a game on the TV.
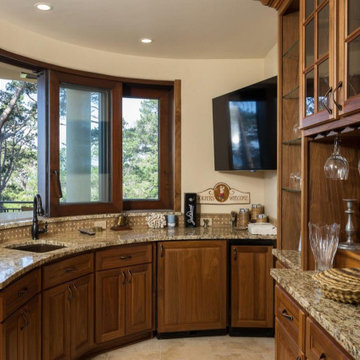
Kitchen Cabinets and Crown with stained finish.
Island finished with Gel stain over distressed color.
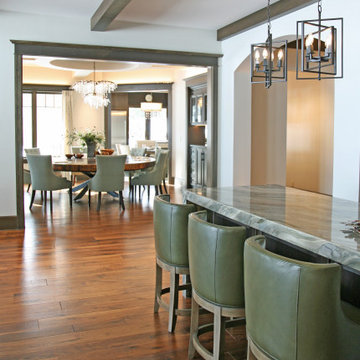
The view from the wet bar through the dining room to the kitchen is unified by all the elements in nature: wood/ metal/leather/granite. The flow of this house is really well designed, with nothing as an after thought.
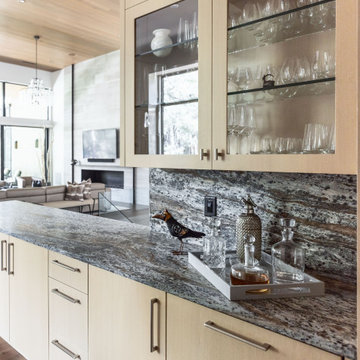
Warmth and light fill this contemporary home in the heart of the Arizona Forest.
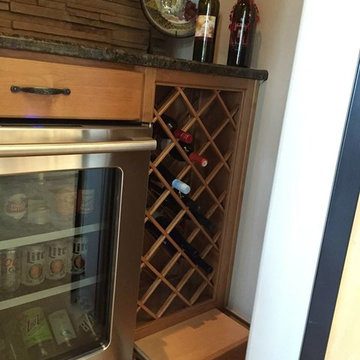
This beautiful home was in need of added function in several places. By using similar cabinet door styles moldings and stains these new additions blend seamlessly with the homes original cabinetry. A stunning iron gate opened to a small room perfect for wine storage and a dry bar. Using the height in the house to run cabinets and wine storage all the way to the ceiling makes this small room fill much larger and a built in step stool puts everything within arm’s reach. Shelving and wine glasses float over the stack stone backsplash. The stone compliments the homes feel and further serves to highlight the space. Cabinets were laid out to provide the perfect place for the clients to hang their custom Miller Lite sign. Lighting the space to enhance the sign, stone and provide task lighting is achieved with wall sconce’s and spot lighting. Finished perfectly with a granite countertop and beverage refrigerator this once plain space is now a focal point in the amazing home. The home office was just a space to pass through before. Now it’s a favorite spot to work, with a view to die for. After listening to the client’s needs, a layout of custom cabinets now house everything for a beautiful and functional home office. Printers and computers found a home in lower cabinets with easy access to them while sitting at the desk. A large media cabinet houses the homes entertainment components and provides for display shelving. Additional file cabinets complete the custom designed. The living room built in was designed to add the perfect place to display their favorite things. Plus they gained functional storage to house media. The dining room insets provided the idea location to add beautify curio like display shelving. Glass shelves allow for added lighting to highlight the homeowner’s collection.
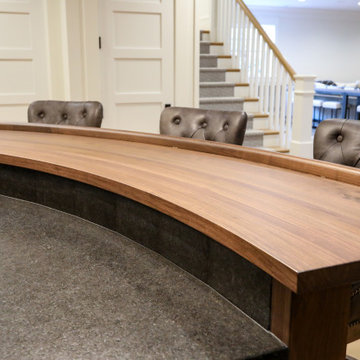
Radius wood countertop and custom built cabinetry by Ayr Cabinet Company. Bar Sink: Native Trails Cocina with Kohler Artifacts Faucet. Leathered Black Pearl Granite Countertop. Soho Studios Mirror Bronze 4x12 Beveled tile on backsplash. Luxury appliances.
General contracting by Martin Bros. Contracting, Inc.; Architecture by Helman Sechrist Architecture; Home Design by Maple & White Design; Photography by Marie Kinney Photography.
Images are the property of Martin Bros. Contracting, Inc. and may not be used without written permission. — with Ferguson, Bob Miller's Appliance, Hoosier Hardwood Floors, and ZStone Creations in Fine Stone Surfaces
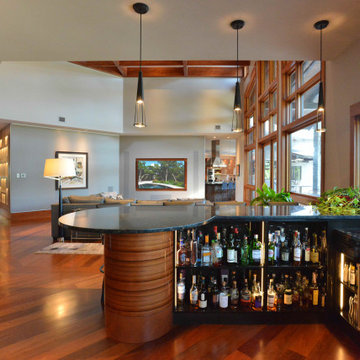
Home Bar integrates Applewood veneered cabinets and panels, Black Beauty granite countertops and stainless steel appliances.
226 Billeder af hjemmebar med stænkplade med kalksten og stænkplade i granit
7
