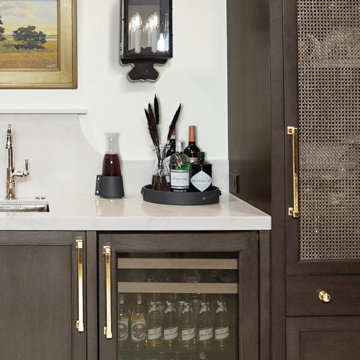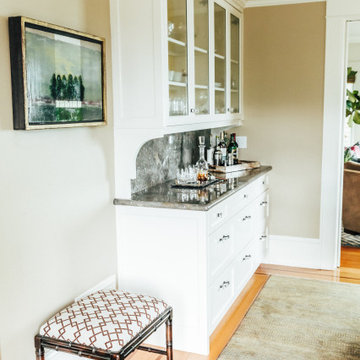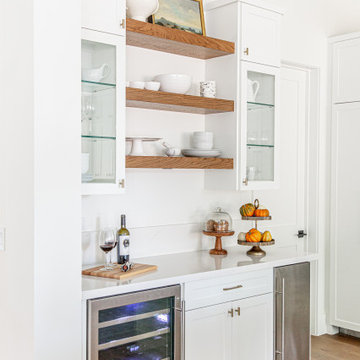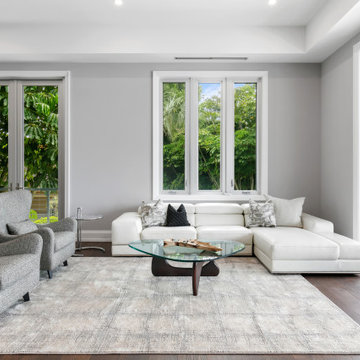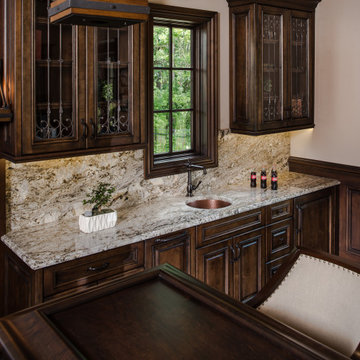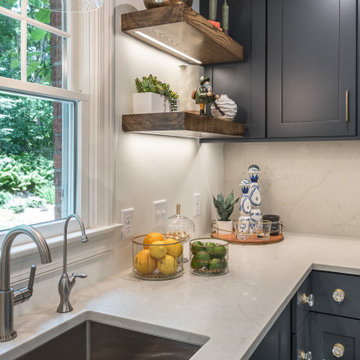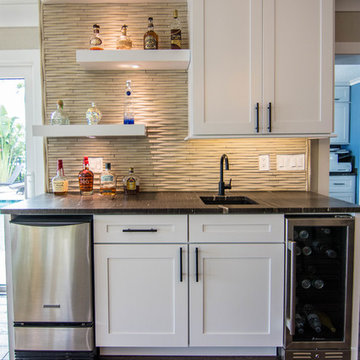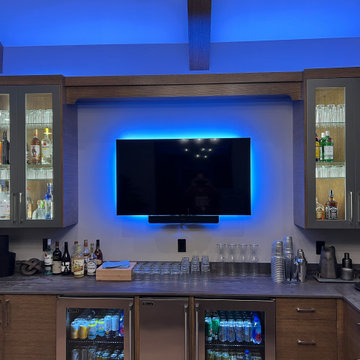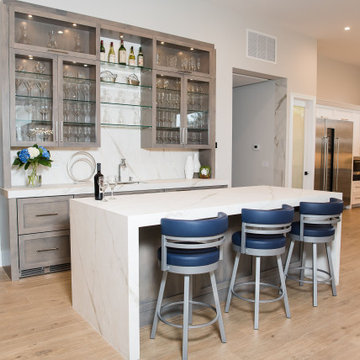493 Billeder af hjemmebar med stænkplade med kalksten og stænkplade i kvarts komposit
Sorteret efter:
Budget
Sorter efter:Populær i dag
161 - 180 af 493 billeder
Item 1 ud af 3
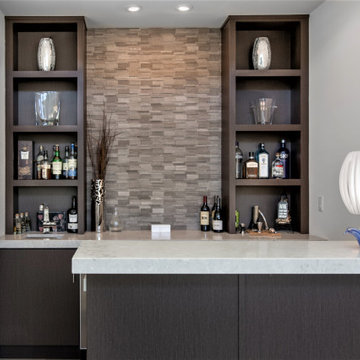
Modern wet bar featuring clean-lined slab doors and quartz counter tops to flow with the adjacent kitchen and stacked stone wall feature to flow with the adjacent living space.
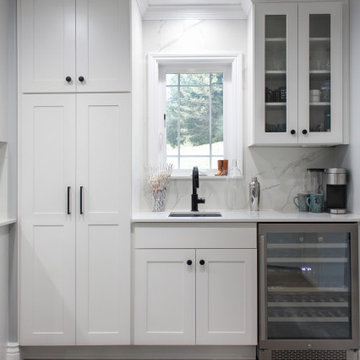
The kitchen got a total re-design with fresh finishes and more functional design. This kitchen is great for entertaining, just pop over to the side bar and pour yourself some wine or coffee. The island seats 6. We carefully planned the style to complement the homeowner's modern tastes, while keeping it soft to go with the home's traditional architecture.
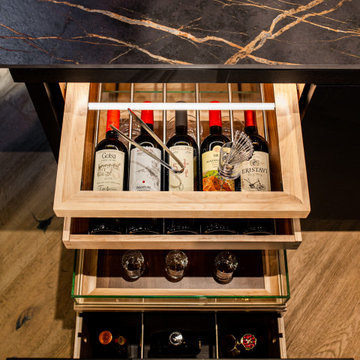
A modern space for entertaining. Custom cabinetry, with limitless configurations and finishes.
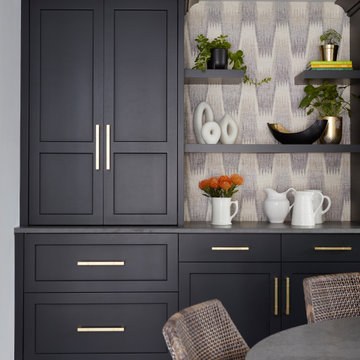
The beverage station is a favorite area of this project, with a coffee center on one side and an entertaining bar on the other. Visual textures are layered here featuring a custom stone table with a hexagonal base, eye-catching wallpaper, and woven chairs invoking a California feel. Intelligent kitchen design includes lower cabinetry designed with refrigerator drawers, as well as drawers for glassware storage, ensuring a seamless entertainment experience.
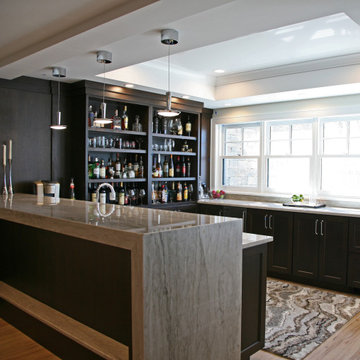
The lower level bar in this lakeside home hosts open shelving and great display space.

Completed in 2019, this is a home we completed for client who initially engaged us to remodeled their 100 year old classic craftsman bungalow on Seattle’s Queen Anne Hill. During our initial conversation, it became readily apparent that their program was much larger than a remodel could accomplish and the conversation quickly turned toward the design of a new structure that could accommodate a growing family, a live-in Nanny, a variety of entertainment options and an enclosed garage – all squeezed onto a compact urban corner lot.
Project entitlement took almost a year as the house size dictated that we take advantage of several exceptions in Seattle’s complex zoning code. After several meetings with city planning officials, we finally prevailed in our arguments and ultimately designed a 4 story, 3800 sf house on a 2700 sf lot. The finished product is light and airy with a large, open plan and exposed beams on the main level, 5 bedrooms, 4 full bathrooms, 2 powder rooms, 2 fireplaces, 4 climate zones, a huge basement with a home theatre, guest suite, climbing gym, and an underground tavern/wine cellar/man cave. The kitchen has a large island, a walk-in pantry, a small breakfast area and access to a large deck. All of this program is capped by a rooftop deck with expansive views of Seattle’s urban landscape and Lake Union.
Unfortunately for our clients, a job relocation to Southern California forced a sale of their dream home a little more than a year after they settled in after a year project. The good news is that in Seattle’s tight housing market, in less than a week they received several full price offers with escalator clauses which allowed them to turn a nice profit on the deal.
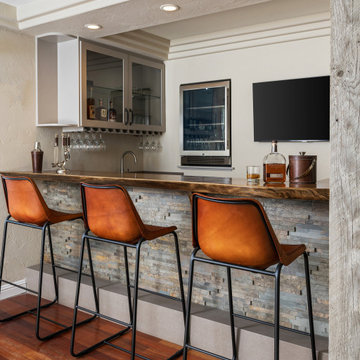
Refreshed home bar: Removed green tile facade and added ledger stone, live edge wood countertop, quartz countertop and foot rest, painted existing cabinetry, installed new beverage refrigerator, wrapped columns with reclaimed barnwood, paint and furnishings
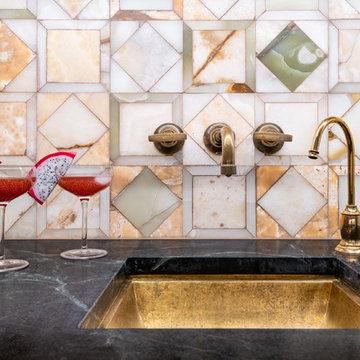
Washington DC - Sleek Modern Home - Kitchen Design by #JenniferGilmer and #Meghan4JenniferGilmer in Washington, D.C Photography by Keith Miller Keiana Photography http://www.gilmerkitchens.com/portfolio-2/#
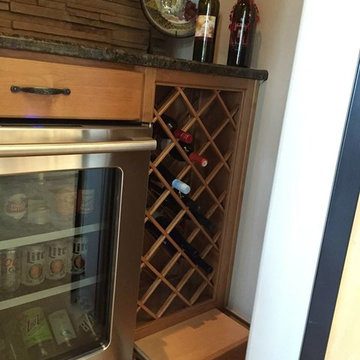
This beautiful home was in need of added function in several places. By using similar cabinet door styles moldings and stains these new additions blend seamlessly with the homes original cabinetry. A stunning iron gate opened to a small room perfect for wine storage and a dry bar. Using the height in the house to run cabinets and wine storage all the way to the ceiling makes this small room fill much larger and a built in step stool puts everything within arm’s reach. Shelving and wine glasses float over the stack stone backsplash. The stone compliments the homes feel and further serves to highlight the space. Cabinets were laid out to provide the perfect place for the clients to hang their custom Miller Lite sign. Lighting the space to enhance the sign, stone and provide task lighting is achieved with wall sconce’s and spot lighting. Finished perfectly with a granite countertop and beverage refrigerator this once plain space is now a focal point in the amazing home. The home office was just a space to pass through before. Now it’s a favorite spot to work, with a view to die for. After listening to the client’s needs, a layout of custom cabinets now house everything for a beautiful and functional home office. Printers and computers found a home in lower cabinets with easy access to them while sitting at the desk. A large media cabinet houses the homes entertainment components and provides for display shelving. Additional file cabinets complete the custom designed. The living room built in was designed to add the perfect place to display their favorite things. Plus they gained functional storage to house media. The dining room insets provided the idea location to add beautify curio like display shelving. Glass shelves allow for added lighting to highlight the homeowner’s collection.
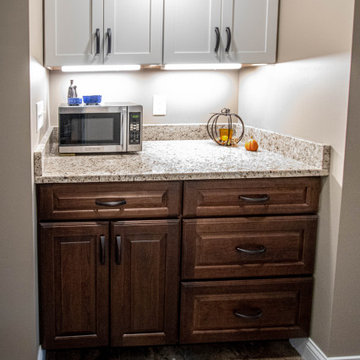
In this kitchen, Medallion Silverline door style Lancaster/Potter’s Mill flat panel for the upper and pantry cabinets in the Irish Crème Classic Paint finish. The base cabinets are Medallion door style Brookhill Raised Panel with the French Roast finish accented with Oil Rubbed Bronze hardware. The countertop is Granite 3cm Giallo Ornamental with pencil edge and 4” splash at snack bar. The backsplash is 3x12 ceramic tile in Desert color. A Kichler Avery mini pendant light over the sink in brushed nickel with clear seeded glass shade. An Elkay Crosstown 16g stainless steel undermount sink in polished satin finish with an Elkay Harmony pull-down faucet in Lustrous Steel finish. On the floor is Homecrest Cascade Beveled Engineered WPC vinyl tile in Dover Slate color.
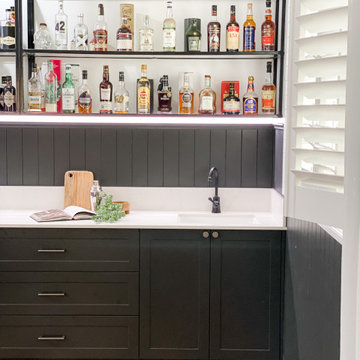
A cool and sophisticated home bar that features in the games room. Floating steel-frame shelving with glass inserts were used for sleek look.
VJ Panelling in a dark charcoal wraps around the room to create a moody look whilst still keeping with the rest of the home.
493 Billeder af hjemmebar med stænkplade med kalksten og stænkplade i kvarts komposit
9
