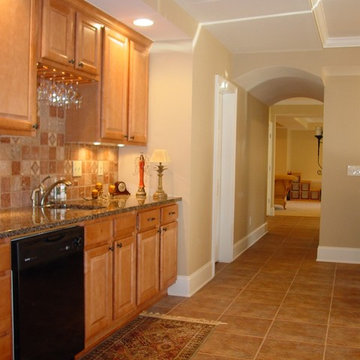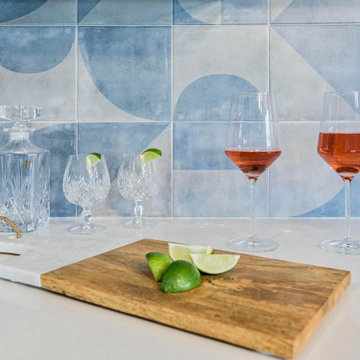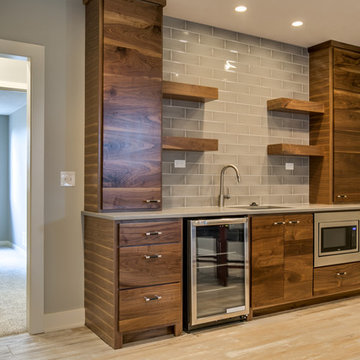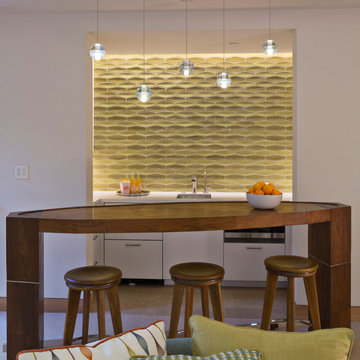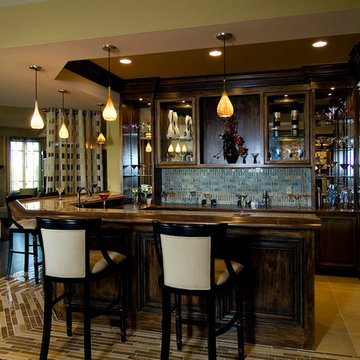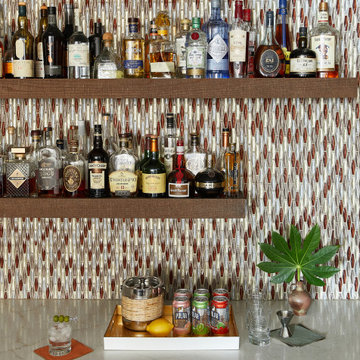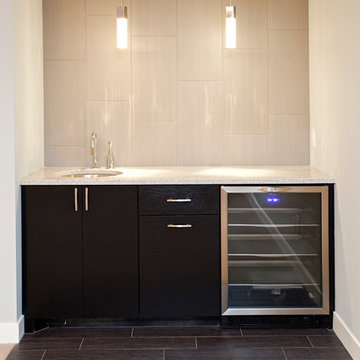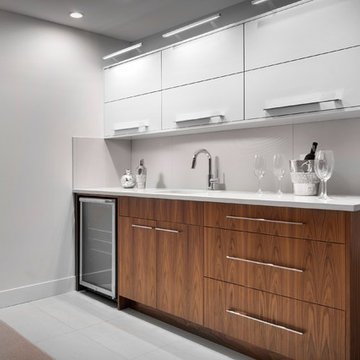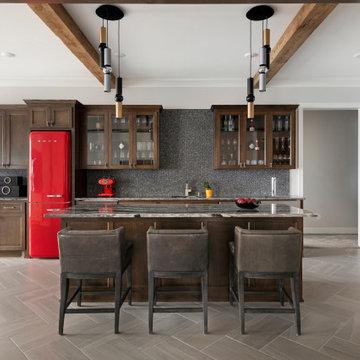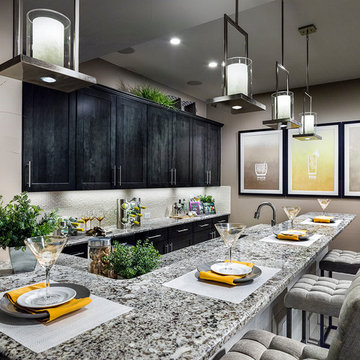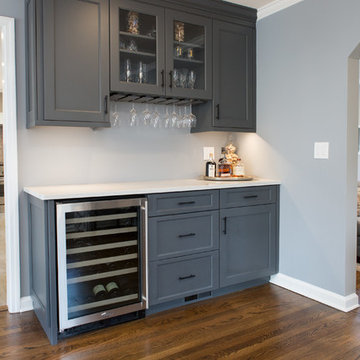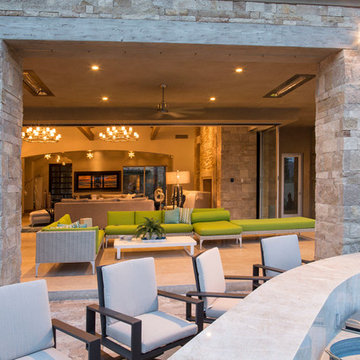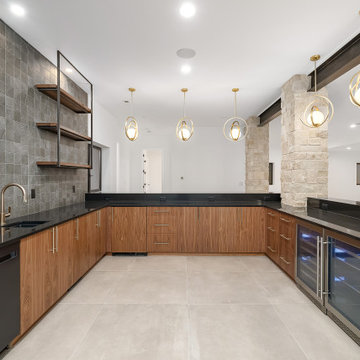272 Billeder af hjemmebar med stænkplade med keramiske fliser og gulv af keramiske fliser
Sorteret efter:
Budget
Sorter efter:Populær i dag
41 - 60 af 272 billeder
Item 1 ud af 3
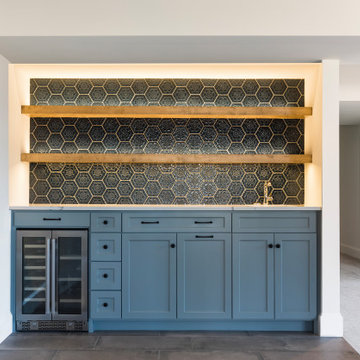
Wet bar with stained floating shelves. 24 in dual zone wine and beverage refrigerator by Avallon. 6x6 hex indigo ceramic tile by Gashira. Cabinets painted in Garden Trowel by Magnolia Home. Large format tile flooring in District Gray by Adessi.
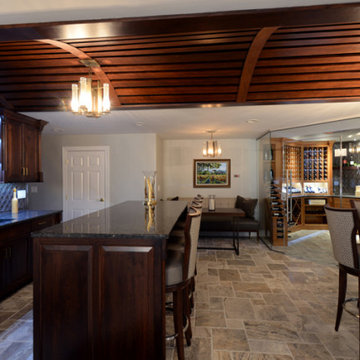
Home Bar/Entertainment Area. Refrigerated wine room on right is temperature controlled. Custom banquette seating with custom pub table fill the nook area and offer seating for 3. High top pub table with hammered chrome base is a great gathering area for four, but additional bar stools at the bar offer room to grow the party.

Hex tile detailing around the circular window/seating area.
The centerpiece and focal point to this tiny home living room is the grand circular-shaped window which is actually two half-moon windows jointed together where the mango woof bartop is placed. This acts as a work and dining space. Hanging plants elevate the eye and draw it upward to the high ceilings. Colors are kept clean and bright to expand the space. The loveseat folds out into a sleeper and the ottoman/bench lifts to offer more storage. The round rug mirrors the window adding consistency. This tropical modern coastal Tiny Home is built on a trailer and is 8x24x14 feet. The blue exterior paint color is called cabana blue. The large circular window is quite the statement focal point for this how adding a ton of curb appeal. The round window is actually two round half-moon windows stuck together to form a circle. There is an indoor bar between the two windows to make the space more interactive and useful- important in a tiny home. There is also another interactive pass-through bar window on the deck leading to the kitchen making it essentially a wet bar. This window is mirrored with a second on the other side of the kitchen and the are actually repurposed french doors turned sideways. Even the front door is glass allowing for the maximum amount of light to brighten up this tiny home and make it feel spacious and open. This tiny home features a unique architectural design with curved ceiling beams and roofing, high vaulted ceilings, a tiled in shower with a skylight that points out over the tongue of the trailer saving space in the bathroom, and of course, the large bump-out circle window and awning window that provides dining spaces.
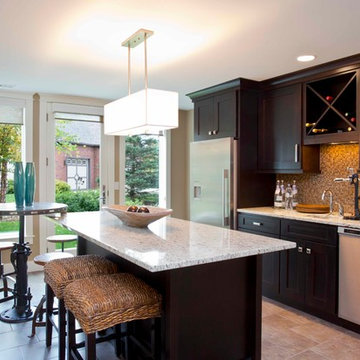
This quintessential family home offers owners comfort, functionality, and a beautiful space to gather. This home, designed by Visbeen Architects, encompasses all of these qualities and throws in luxury and style, too. Exterior details reflect the American Craftsman and Shingle styles of the late 19th century. On the main level, the formal dining room flows into the living area and kitchen, offering more than enough space and seating for large groups of friends and family to congregate. The well-appointed master suite is also located on the main floor. Climb the turreted stairs to the upper level and you will find two bedroom suites, a guest room, laundry facilities, and a home office. The lower level provides a guest suite, and a comfortable family and hearth area, as well as a refreshment bar and an additional office.
Photographer: TerVeen Photography
Builder: Falcon Custom Homes
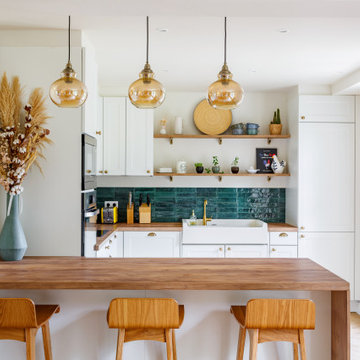
Cuisine ouverte esprit campagne chic, avec évier timbre, associé à des équipements électroménagers encastrés, et à des finitions laiton doré brossé pour les poignées, éclairages, robinetterie et décoration afin de concilier l'authenticité de l'ancien et la modernité. La cuisine est pleinement optimisée avec des rangements toute hauteur et un îlot bar avec des rangements sous plan côté cuisine
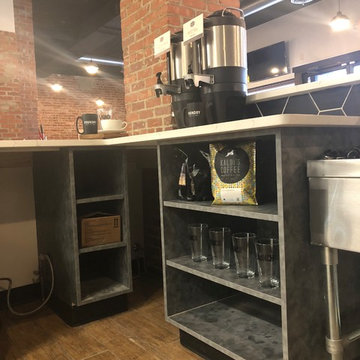
The Foundry is a locally owned and operated nonprofit company, We were privileged to work with them in finishing the Coffee and Bar Space. With specific design and functions, we helped create a workable space with function and design.
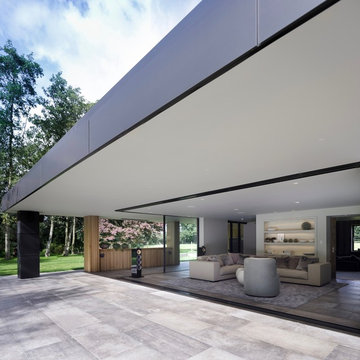
Stylish Drinks Bar area in this contemporary family home with sky-frame opening system creating fabulous indoor-outdoor luxury living. Stunning Interior Architecture & Interior design by Janey Butler Interiors. With bespoke concrete & barnwood details, stylish barnwood pocket doors & barnwod Gaggenau wine fridges. Crestron & Lutron home automation throughout and beautifully styled by Janey Butler Interiors with stunning Italian & Dutch design furniture.
272 Billeder af hjemmebar med stænkplade med keramiske fliser og gulv af keramiske fliser
3
