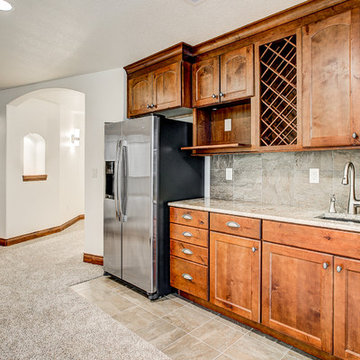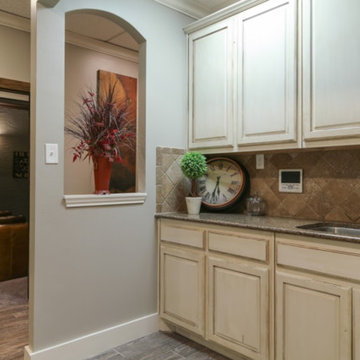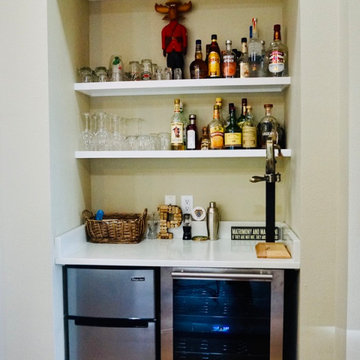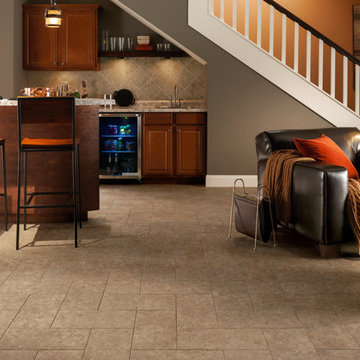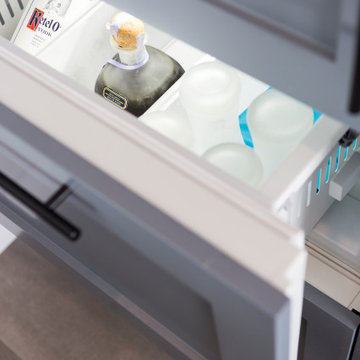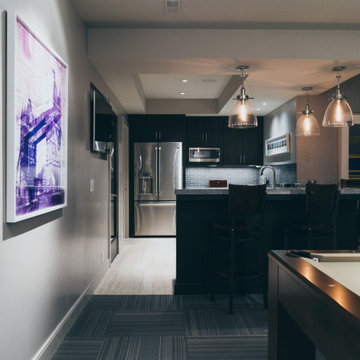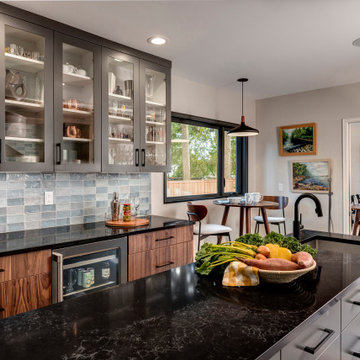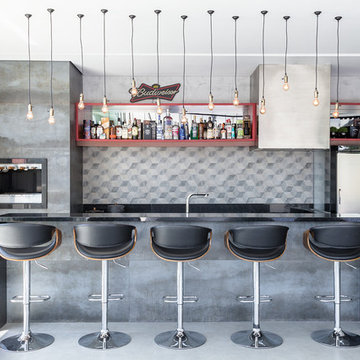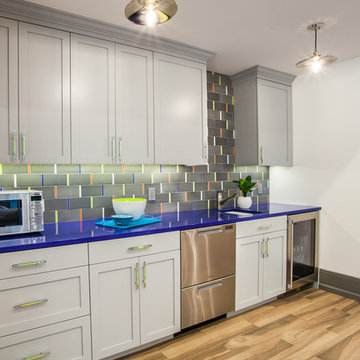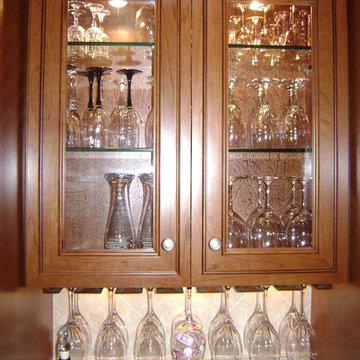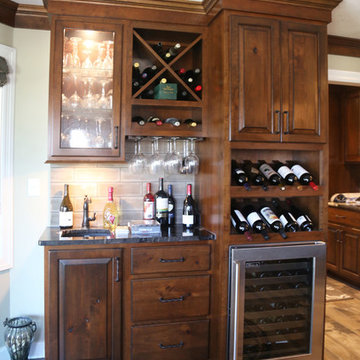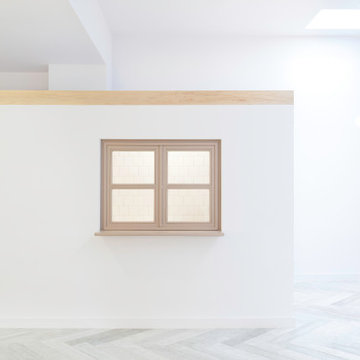172 Billeder af hjemmebar med stænkplade med keramiske fliser og gulv af porcelænsfliser
Sorteret efter:
Budget
Sorter efter:Populær i dag
101 - 120 af 172 billeder
Item 1 ud af 3
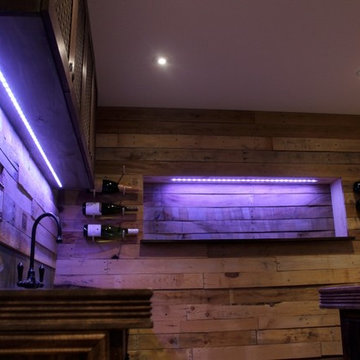
A custom bar built in a basement with palette wood wall treatment, custom wet bar with stacked stone front and jali custom cabinets. A niche to display crystal decanters backlit and under lit. With a hammered copper sink.
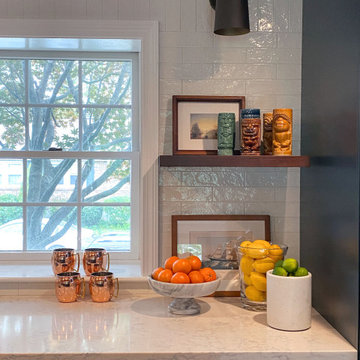
Home bar in downstairs of split-level home, with rich blue-green cabinetry and a rustic walnut wood top in the bar area, bistro-style brick subway tile floor-to-ceiling on the sink wall, and dark cherry wood cabinetry in the adjoining "library" area, complete with a games table.
Added chair rail and molding detail on walls in a moody taupe paint color. Custom lighting design by Buttonwood Communications, including recessed lighting, backlighting behind the TV and lighting under the wood bar top, allows the clients to customize the mood (and color!) of the lighting for any occasion.
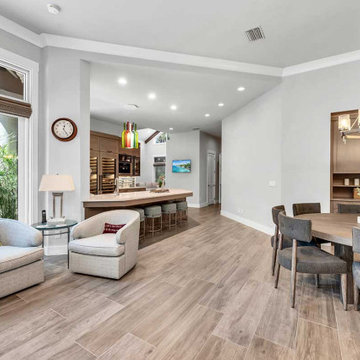
This open-concept remodel includes plenty of seating options perfect for entertaining.
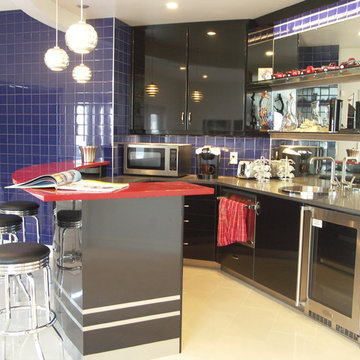
Cabinetry: DeWils Custom Cabinetry
Doorstyle: Lacerta
Material: Thermofoil - Black high gloss
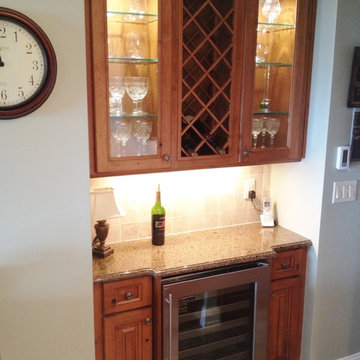
Condo remodel in Verona NJ
Design by Vinny Colannino and Joanne de la Torre of Modern Millwork Kitchen & Bath Studio
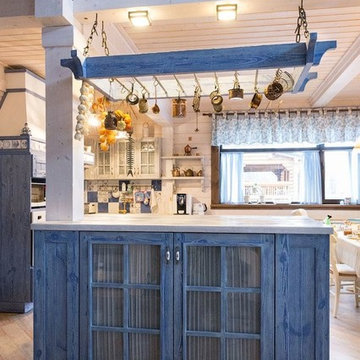
Центральным элементом композиции стал остров, выполняющий функцию барной стойки, витрины и винотеки.
Ксения Розанцева,
Лариса Шатская
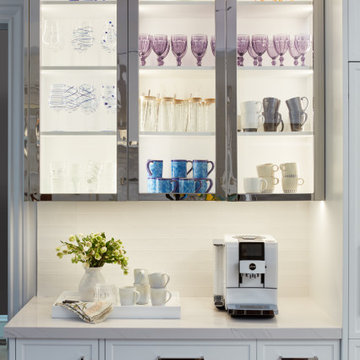
The homeowner was eager to update her dated kitchen into a modern yet functional space for both entertaining and cooking. The DEANE team worked to deliver a sophisticated, industrial vibe, leveraging unique materials and memorable accessories. The kitchen was outfitted with the full suite of SubZero/Wolf appliances and accessories to create a true chef’s kitchen for this family of six. The 48” range with griddle was a necessity, in addition to a convection oven, steam oven, and warming drawer. The decision was made to dedicate a refrigerator column to beverages with an independent ice maker by the beverage bar.
The white powder-coated convex hood is accented with polished stainless steel metal strapping. It is flanked by cabinetry columns with integrated LED lighting on either side, which have been recessed into the wall, projecting slightly to feel like professional displays. Satin stainless steel drawer fronts with polished trim for dramatic effect shine on the lower cabinetry on the cooking wall as well as the display and upper cabinetry on the opposite wall, adding a mix of transitional white cabinetry for warmth and variety. The backsplash is a 2 1/2 x 10 1/2 ceramic tile installed in a contemporary ‘stacked’ pattern, balanced by Calacatta quartz countertops. A finishing touch was to replace wood floors with 2×2 ft porcelain tiles that are warmed by radiant heat.
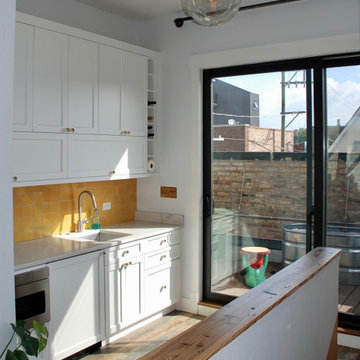
View of Wet Bar from Family Room. The dishwasher, microwave and undercounter refrigerator helps to service the 2nd floor decks and limit trips downstairs to the main kitchen.
172 Billeder af hjemmebar med stænkplade med keramiske fliser og gulv af porcelænsfliser
6
