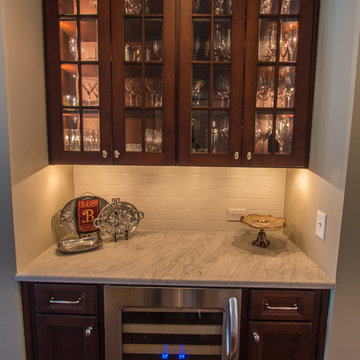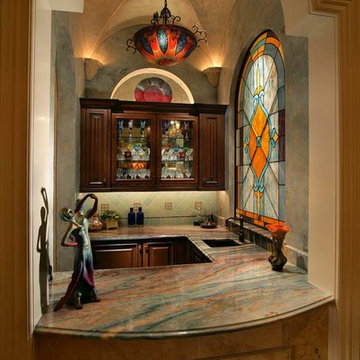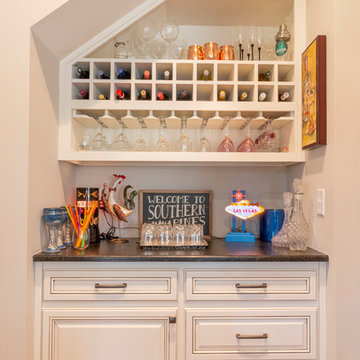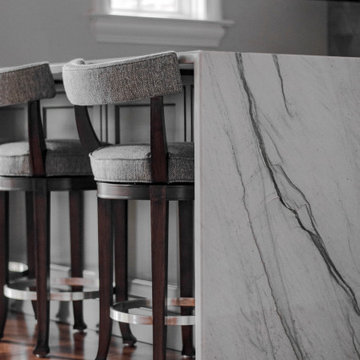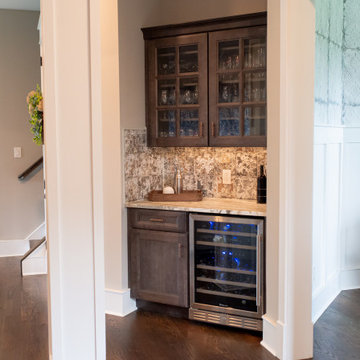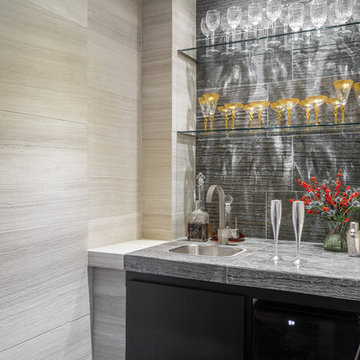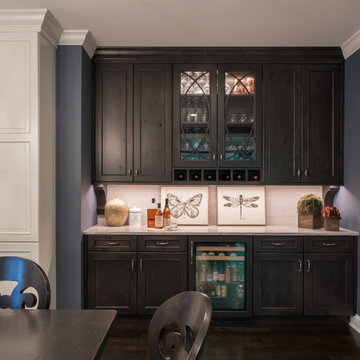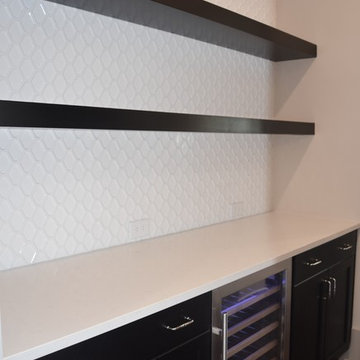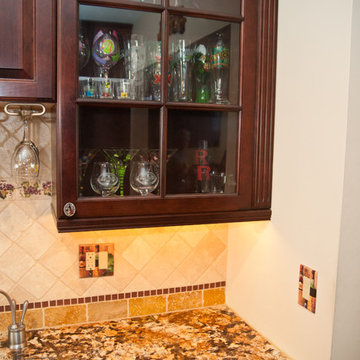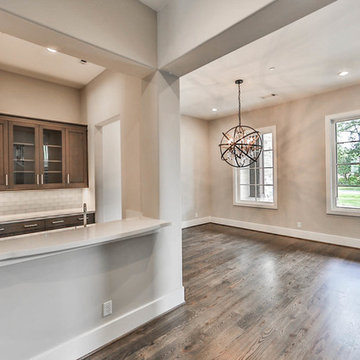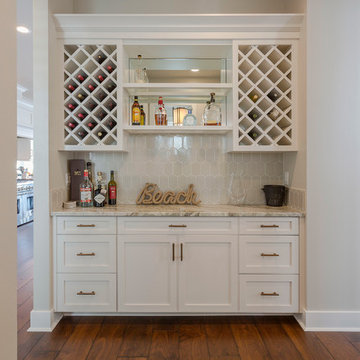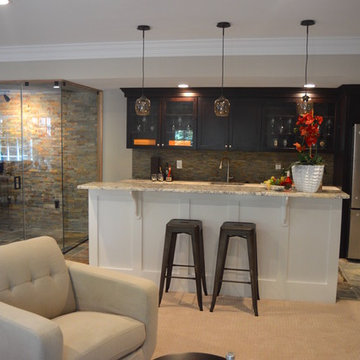267 Billeder af hjemmebar med stænkplade med keramiske fliser og mørkt parketgulv
Sorteret efter:
Budget
Sorter efter:Populær i dag
101 - 120 af 267 billeder
Item 1 ud af 3
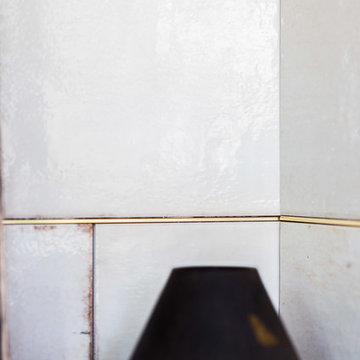
Tucked into a corner of the dining room, this butler’s pantry is small but has a lot of style, with its metal grout joints and oversize antiqued tile. We repeated the brass plumbing fixture – it’s from the same collection as the kitchen faucet. The clean, sleek lines are perfect for this small space.
Photo © Alyssa Rosenheck 2016
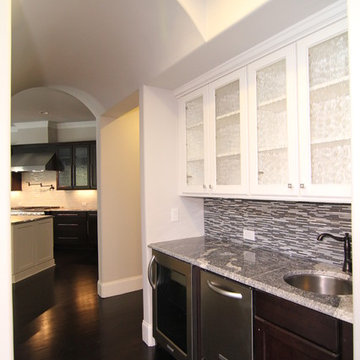
Home bar located between the great room and kitchen, connected by a barrel vaulted hallway. This built in wet bar functions as a wine station, prep area, and more with a sink, ice maker, and wine refrigerator. The white and espresso cabinets give two different textures to the space.
Raleigh luxury home builder Stanton Homes.
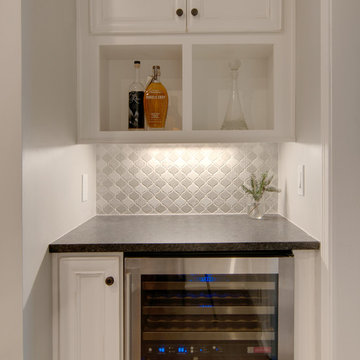
This mini-butler's pantry is tucked away with a nice added feature... a wine refrigerator! The homeowner plans to use this space as a mini bar for entertaining guests.
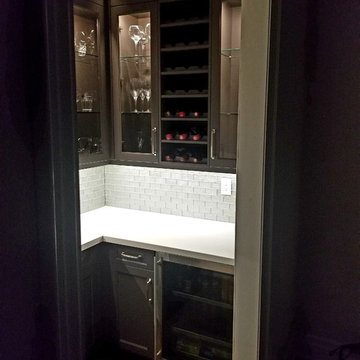
Custom Bar off dining room, custom cabinetry, 10' ceilings, in cabinet LED lighting, under cabinet LED lighting, bar fridge, quartz counters, glass shelves, prep sink
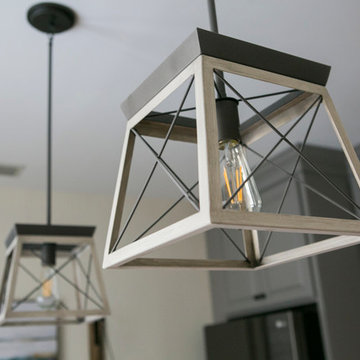
These light pendants have a mix of wood and metal with an exposed Edison style bulb. They make a statement in this basement bar.
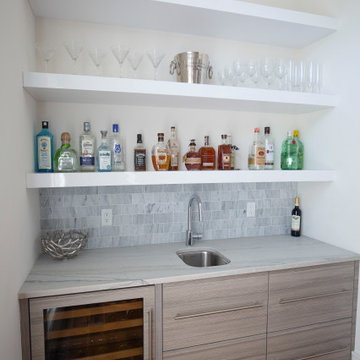
Project Number: M0000
Design/Manufacturer/Installer: Marquis Fine Cabinetry
Collection: Milano
Finishes: Fantasia, Bianco Lucido
Features: Adjustable Legs/Soft Close (Standard)
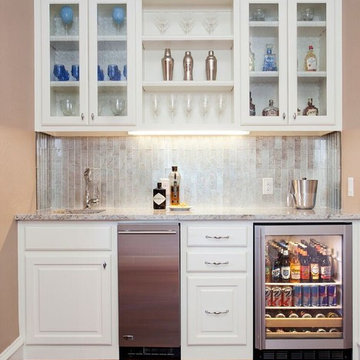
The bar area adjacent to the kitchen was added, creating a perfect spot for serving beverages and displaying barware.
Interior design by Denise Piaschyk.
Photography by Sergio Garza Photography.
267 Billeder af hjemmebar med stænkplade med keramiske fliser og mørkt parketgulv
6
