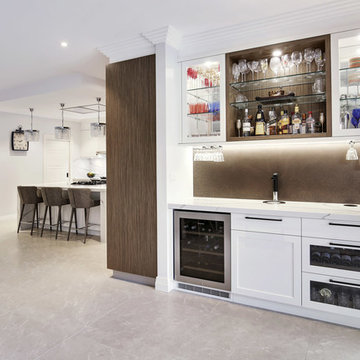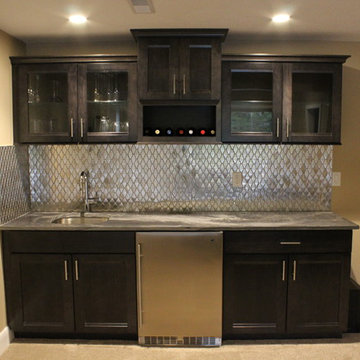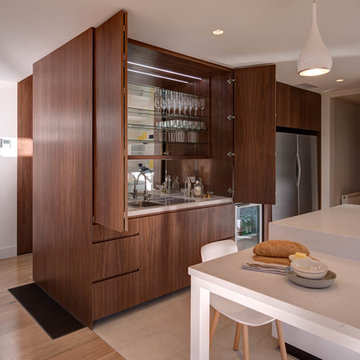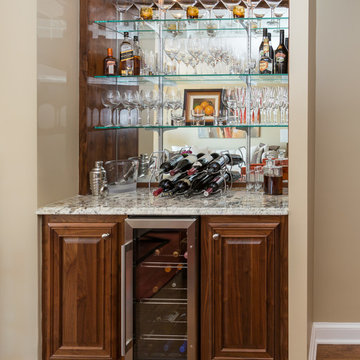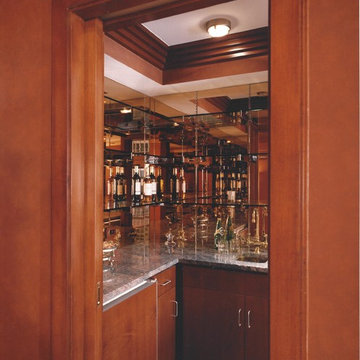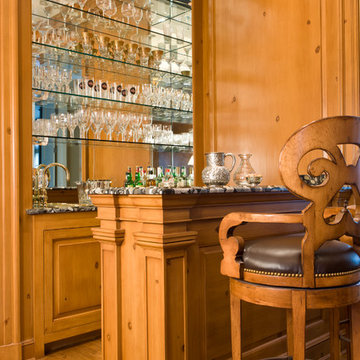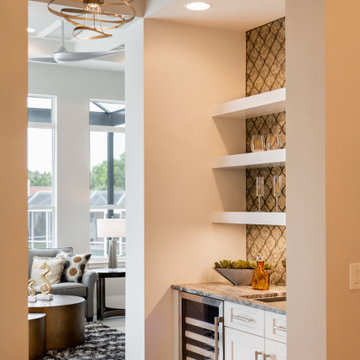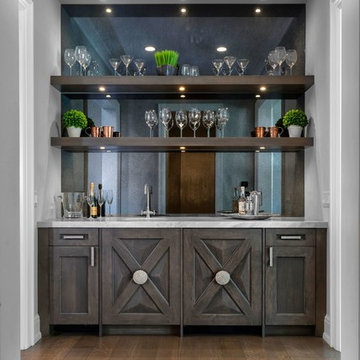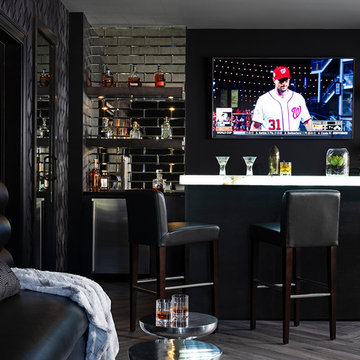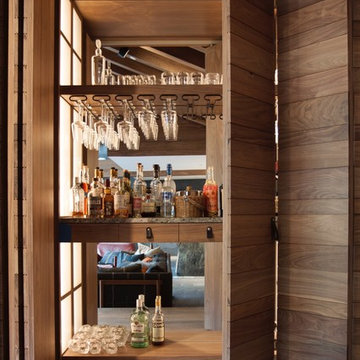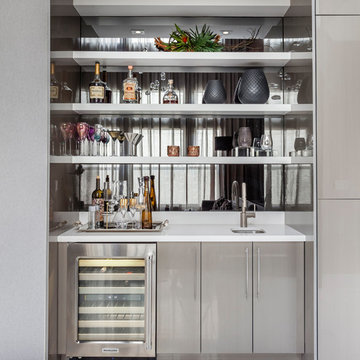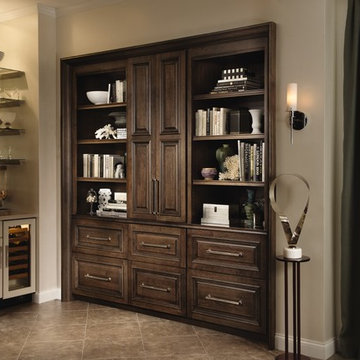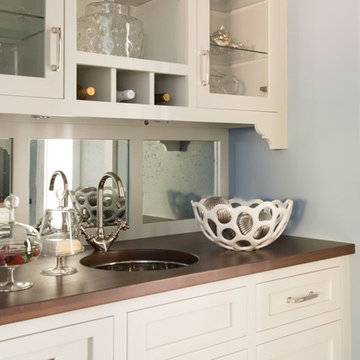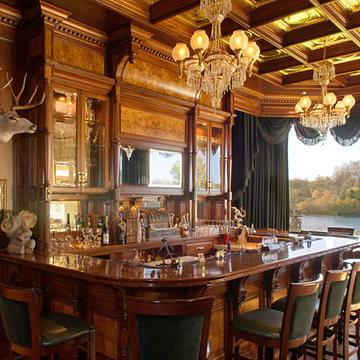2.954 Billeder af hjemmebar med stænkplade med metalfliser og spejl som stænkplade
Sorteret efter:
Budget
Sorter efter:Populær i dag
181 - 200 af 2.954 billeder
Item 1 ud af 3
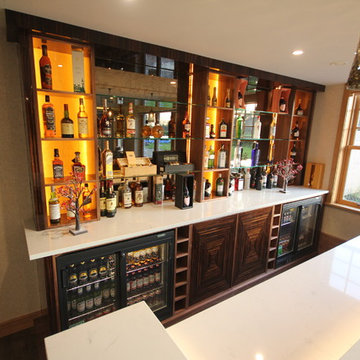
If you have the space then there is the opportunity to create a wonderful entertaining space for you, family and friends. The focus of this can be a really amazing bar like this!
Made with high gloss Macassar Ebony panels; white granite surfaces; antiqued mirrors; backlit marble and lots of feature lighting.
Functionally, this wet bar has 3 fridges, an ice machine, sink and dish washer.
The finished bar is a result of fantastic collaboration between designer and client. The design was fully modelled in CAD to help the client visualise the design.
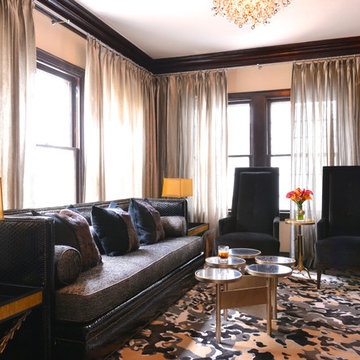
Contemporary lounge in home bar in home built in 1928. A custom silk and wool black and gold animal pattern rug is the backdrop for this room. Black patent embossed leather and chenille lounge sofa with fur pillows. Two tall backed black velvet lounge chairs with small brass and marble martini table. Room is surrounded by shimmery gold casements on chrome rods with crystal finials! It's Party Time!
Michael Hunter, Photographer

Bar area near the renovated kitchen with mirrored backsplash and modern light fixture. Includes colored cabinets with wine fridge.
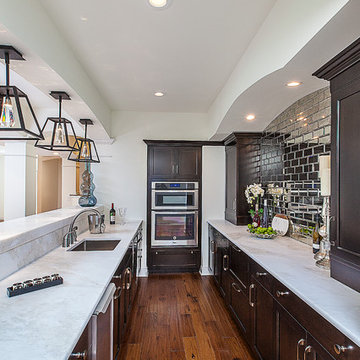
What was once an empty unfinished 2,400 sq. ft. basement is now a luxurious entertaining space. This newly renovated walkout basement features segmental arches that bring architecture and character. In the basement bar, the modern antique mirror tile backsplash runs countertop to ceiling. Two inch thick marble countertops give a strong presence. Beautiful dark Java Wood-Mode cabinets with a transitional style door finish off the bar area. New appliances such an ice maker, dishwasher, and a beverage refrigerator have been installed and add contemporary function. Unique pendant lights with crystal bulbs add to the bling that sets this bar apart.The entertainment experience is rounded out with the addition of a game area and a TV viewing area, complete with a direct vent fireplace. Mirrored French doors flank the fireplace opening into small closets. The dining area design is the embodiment of leisure and modern sophistication, as the engineered hickory hardwood carries through the finished basement and ties the look together. The basement exercise room is finished off with paneled wood plank walls and home gym horsemats for the flooring. The space will welcome guests and serve as a luxurious retreat for friends and family for years to come.
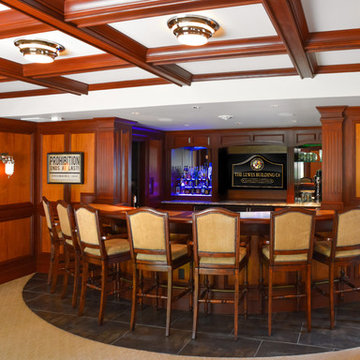
Renovation by The Lewes Building Company. Designer DuBOIS Interiors. Photo by kam photography.
2.954 Billeder af hjemmebar med stænkplade med metalfliser og spejl som stænkplade
10
