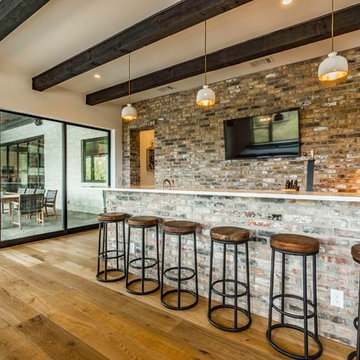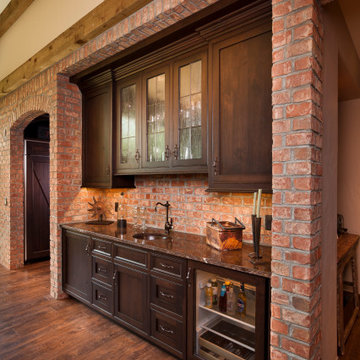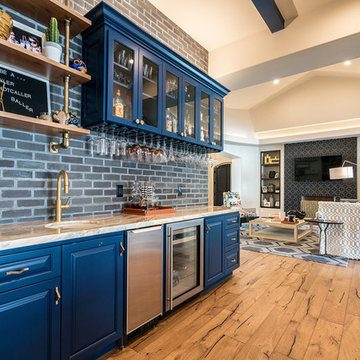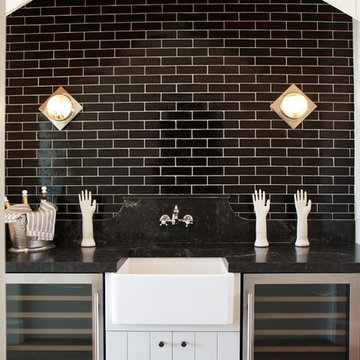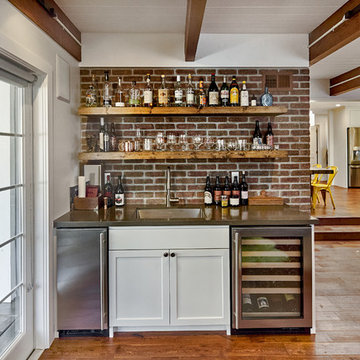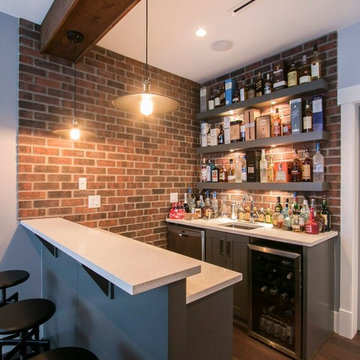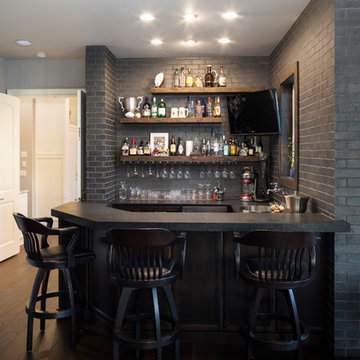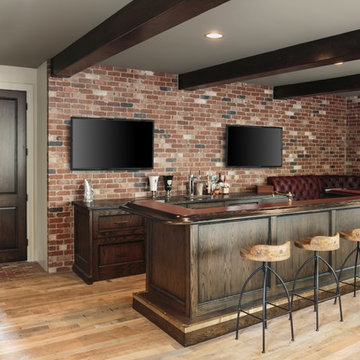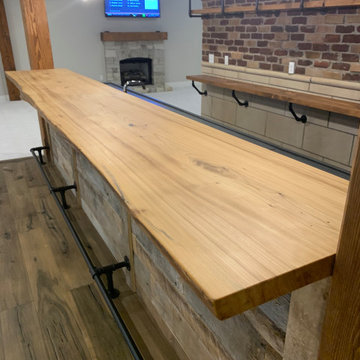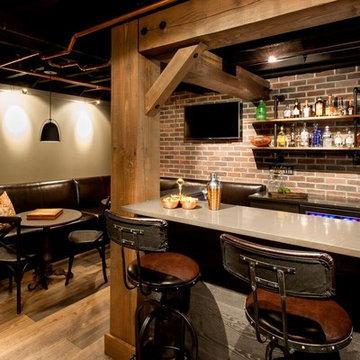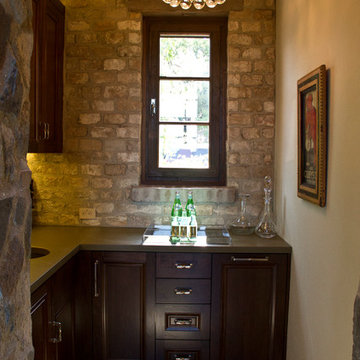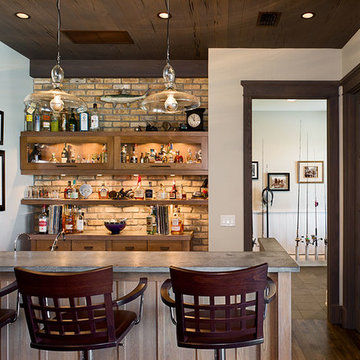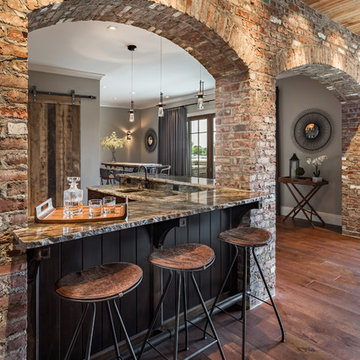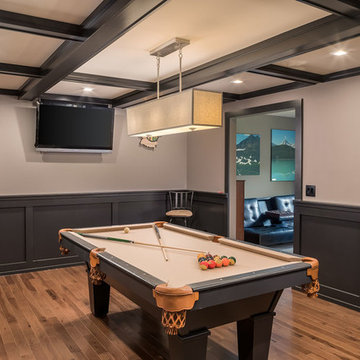131 Billeder af hjemmebar med stænkplade med mursten og mellemfarvet parketgulv
Sorteret efter:
Budget
Sorter efter:Populær i dag
21 - 40 af 131 billeder
Item 1 ud af 3

Just adjacent to the media room is the home's wine bar area. The bar door rolls back to disclose wine storage for reds with the two refrig drawers just to the doors right house those drinks that need a chill.

This 2-story home with first-floor owner’s suite includes a 3-car garage and an inviting front porch. A dramatic 2-story ceiling welcomes you into the foyer where hardwood flooring extends throughout the main living areas of the home including the dining room, great room, kitchen, and breakfast area. The foyer is flanked by the study to the right and the formal dining room with stylish coffered ceiling and craftsman style wainscoting to the left. The spacious great room with 2-story ceiling includes a cozy gas fireplace with custom tile surround. Adjacent to the great room is the kitchen and breakfast area. The kitchen is well-appointed with Cambria quartz countertops with tile backsplash, attractive cabinetry and a large pantry. The sunny breakfast area provides access to the patio and backyard. The owner’s suite with includes a private bathroom with 6’ tile shower with a fiberglass base, free standing tub, and an expansive closet. The 2nd floor includes a loft, 2 additional bedrooms and 2 full bathrooms.

Inspired by the majesty of the Northern Lights and this family's everlasting love for Disney, this home plays host to enlighteningly open vistas and playful activity. Like its namesake, the beloved Sleeping Beauty, this home embodies family, fantasy and adventure in their truest form. Visions are seldom what they seem, but this home did begin 'Once Upon a Dream'. Welcome, to The Aurora.

Our clients really wanted old warehouse looking brick so we found just the thing in a thin brick format so that it wouldn't take up too much room in this cool bar off the living area.

The beautiful lake house that finally got the beautiful kitchen to match. A sizable project that involved removing walls and reconfiguring spaces with the goal to create a more usable space for this active family that loves to entertain. The kitchen island is massive - so much room for cooking, projects and entertaining. The family loves their open pantry - a great functional space that is easy to access everything the family needs from a coffee bar to the mini bar complete with ice machine and mini glass front fridge. The results of a great collaboration with the homeowners who had tricky spaces to work with.

This 2-story home with first-floor owner’s suite includes a 3-car garage and an inviting front porch. A dramatic 2-story ceiling welcomes you into the foyer where hardwood flooring extends throughout the main living areas of the home including the dining room, great room, kitchen, and breakfast area. The foyer is flanked by the study to the right and the formal dining room with stylish coffered ceiling and craftsman style wainscoting to the left. The spacious great room with 2-story ceiling includes a cozy gas fireplace with custom tile surround. Adjacent to the great room is the kitchen and breakfast area. The kitchen is well-appointed with Cambria quartz countertops with tile backsplash, attractive cabinetry and a large pantry. The sunny breakfast area provides access to the patio and backyard. The owner’s suite with includes a private bathroom with 6’ tile shower with a fiberglass base, free standing tub, and an expansive closet. The 2nd floor includes a loft, 2 additional bedrooms and 2 full bathrooms.
131 Billeder af hjemmebar med stænkplade med mursten og mellemfarvet parketgulv
2
