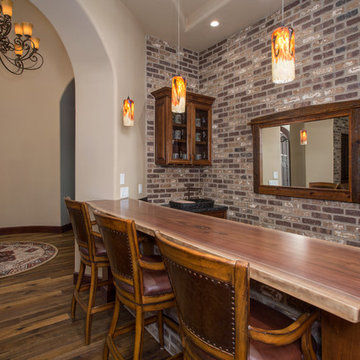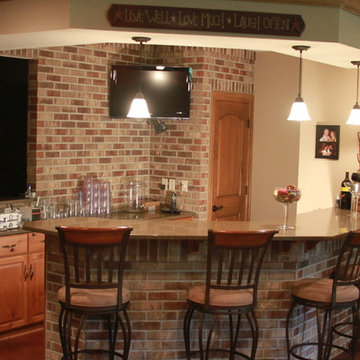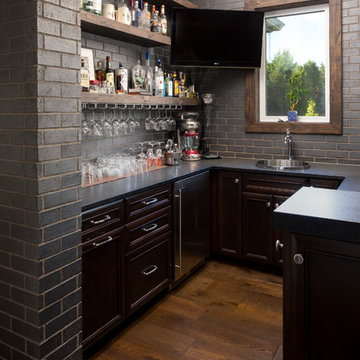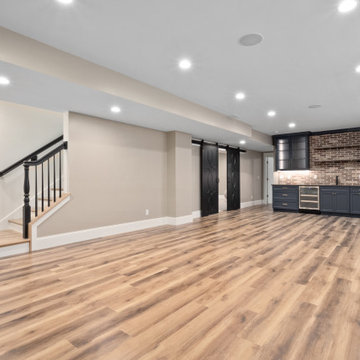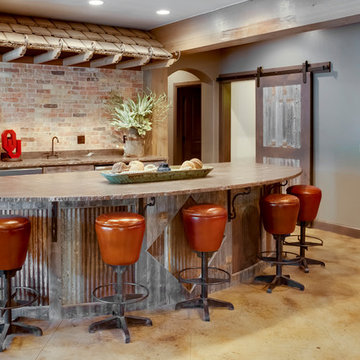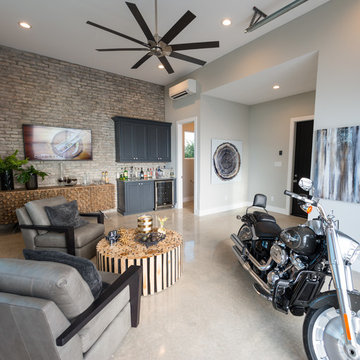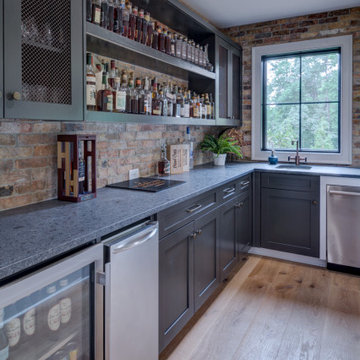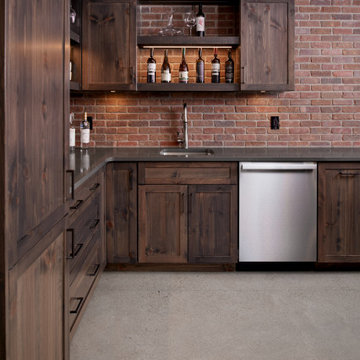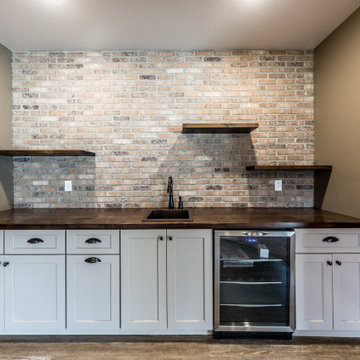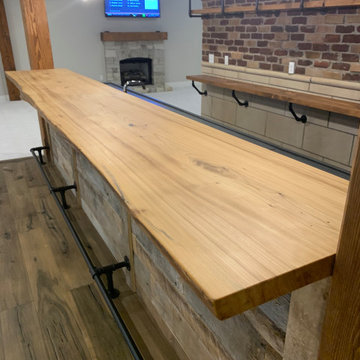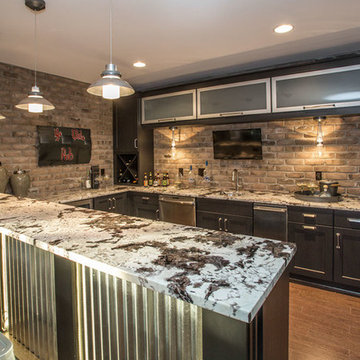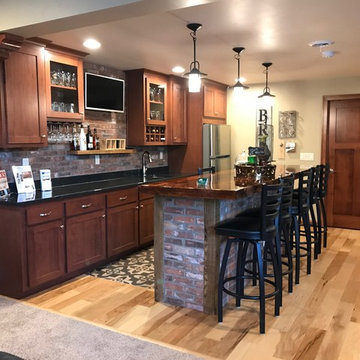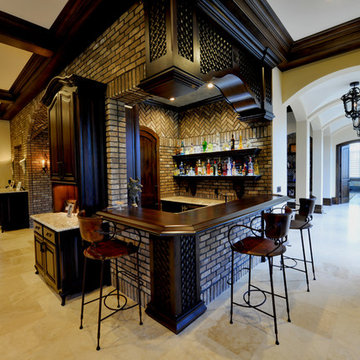707 Billeder af hjemmebar med stænkplade med mursten
Sorteret efter:
Budget
Sorter efter:Populær i dag
221 - 240 af 707 billeder
Item 1 ud af 2
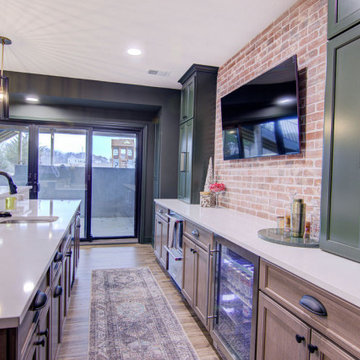
Our clients wanted a speakeasy vibe for their basement as they love to entertain. We achieved this look/feel with the dark moody paint color matched with the brick accent tile and beams. The clients have a big family, love to host and also have friends and family from out of town! The guest bedroom and bathroom was also a must for this space - they wanted their family and friends to have a beautiful and comforting stay with everything they would need! With the bathroom we did the shower with beautiful white subway tile. The fun LED mirror makes a statement with the custom vanity and fixtures that give it a pop. We installed the laundry machine and dryer in this space as well with some floating shelves. There is a booth seating and lounge area plus the seating at the bar area that gives this basement plenty of space to gather, eat, play games or cozy up! The home bar is great for any gathering and the added bedroom and bathroom make this the basement the perfect space!
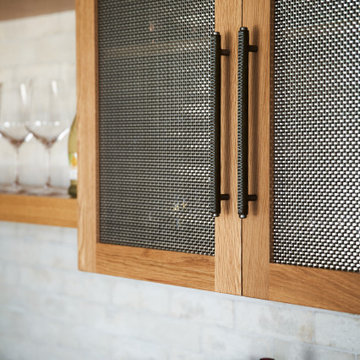
Homeowner wanted a modern wet bar with hints of rusticity. These custom cabinets have metal mesh inserts in upper cabinets and painted brick backsplash. The wine storage area is recessed into the wall to allow more open floor space
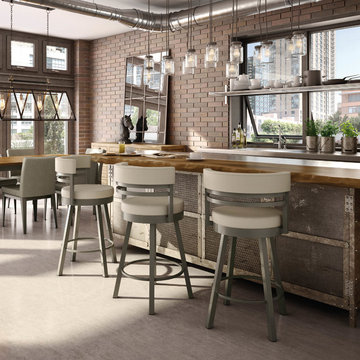
This is an inspiring urban metro design by Amisco. It really gives that comfortable feeling; like you could see yourself there, waking up to a morning coffee, while cranking open a window and hearing the faint sound of morning traffic. Everything from the Ronny stools to the solid wood slab counter top to the mason jar light fixture creates a very trendy style.
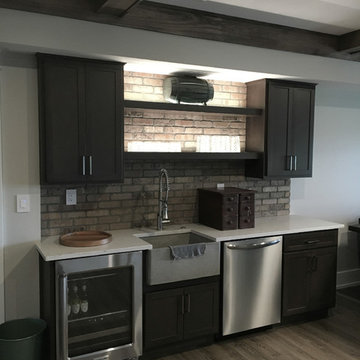
We are excited to share with you the finished photos of a lakehouse we were able to work alongside G.A. White Homes. This home primarily uses a subtle and neutral pallete with a lot of texture to keep the space visually interesting. This kitchen uses pops of navy on the perimeter cabinets, brass hardware, and floating shelves to give it a modern eclectic feel.
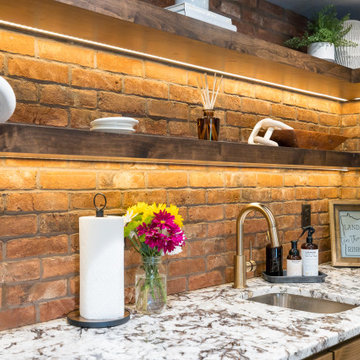
When our long-time VIP clients let us know they were ready to finish the basement that was a part of our original addition we were jazzed and for a few reasons.
One, they have complete trust in us and never shy away from any of our crazy ideas, and two they wanted the space to feel like local restaurant Brick & Bourbon with moody vibes, lots of wooden accents, and statement lighting.
They had a couple more requests, which we implemented such as a movie theater room with theater seating, completely tiled guest bathroom that could be "hosed down if necessary," ceiling features, drink rails, unexpected storage door, and wet bar that really is more of a kitchenette.
So, not a small list to tackle.
Alongside Tschida Construction we made all these things happen.
Photographer- Chris Holden Photos
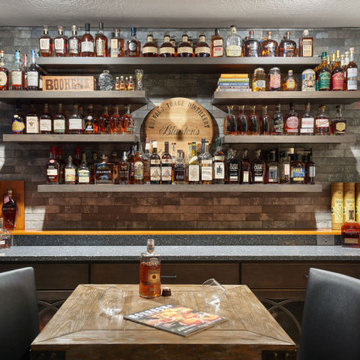
Design-Build custom storage for client's extensive bourbon collection. Features include custom cabinetry, blue quartz countertop, floating wood shelves and a thin brick backsplash.
Project Developer & Designer - Jen Sommers, CR, Allied ASID
707 Billeder af hjemmebar med stænkplade med mursten
12
