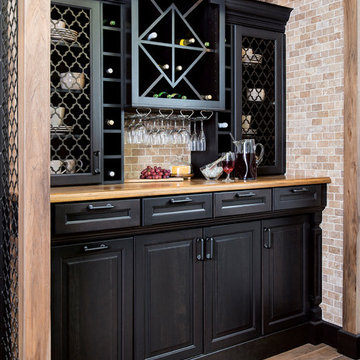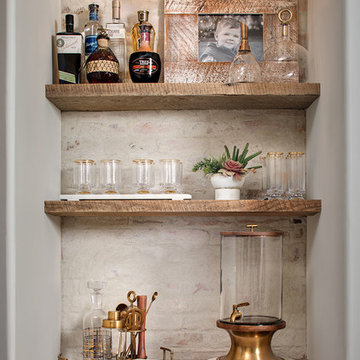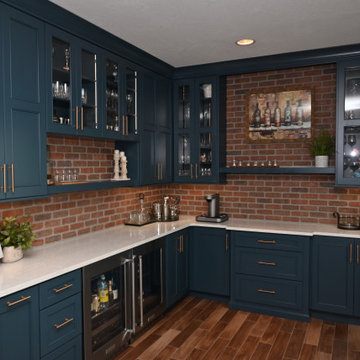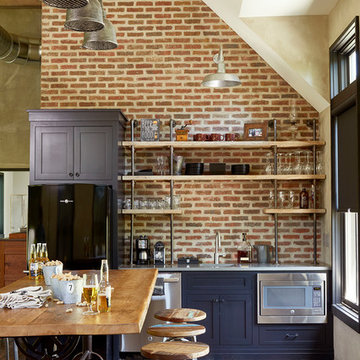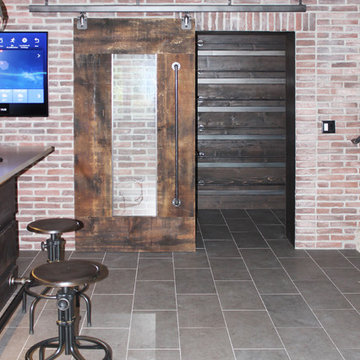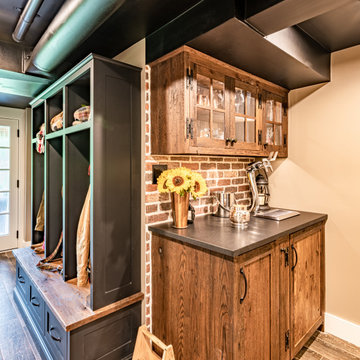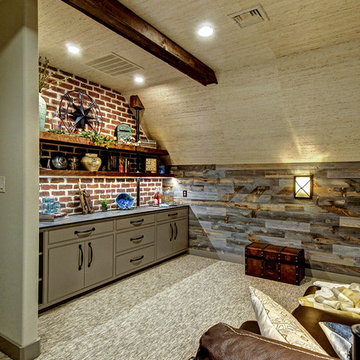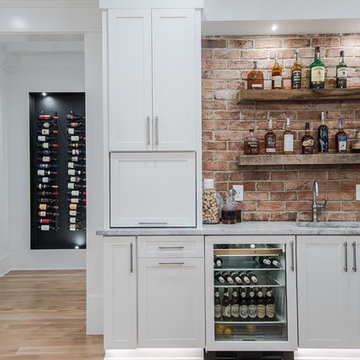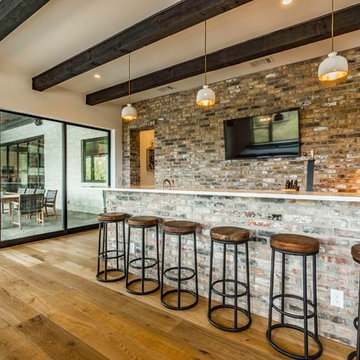707 Billeder af hjemmebar med stænkplade med mursten
Sorteret efter:
Budget
Sorter efter:Populær i dag
101 - 120 af 707 billeder
Item 1 ud af 2
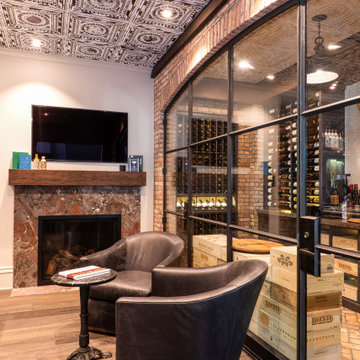
A home office was converted into a full service sports bar. A large temperature controlled wine cellar is the backdrop. Walls are covered in brick arches and herringbone, while floors are soft tile pavers. This room has space to seat 20. It has three televisions, a refrigerated wine room, a fireplace and even a secret door. The ceiling tiles are authentic stamped tin. Behind the counter are taps for two kegs, soda machine, custom ice makers, glass chillers and a full professional service bar.
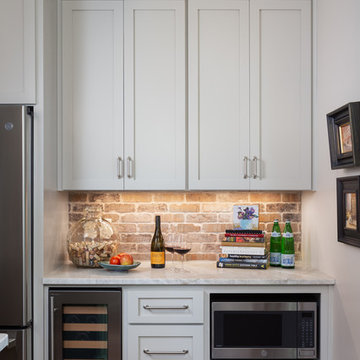
New home construction in Homewood Alabama photographed for Willow Homes, Willow Design Studio, and Triton Stone Group by Birmingham Alabama based architectural and interiors photographer Tommy Daspit. You can see more of his work at http://tommydaspit.com

Inspired by the majesty of the Northern Lights and this family's everlasting love for Disney, this home plays host to enlighteningly open vistas and playful activity. Like its namesake, the beloved Sleeping Beauty, this home embodies family, fantasy and adventure in their truest form. Visions are seldom what they seem, but this home did begin 'Once Upon a Dream'. Welcome, to The Aurora.

Photo Credits-Schubat Contracting and Renovations
Century Old reclaimed lumber, Chicago common brick and pavers, Bevolo Gas lights, unique concrete countertops, all combine with the slate flooring for a virtually maintenance free Outdoor Room.

In this Cedar Rapids residence, sophistication meets bold design, seamlessly integrating dynamic accents and a vibrant palette. Every detail is meticulously planned, resulting in a captivating space that serves as a modern haven for the entire family.
The upper level is a versatile haven for relaxation, work, and rest. In the elegant home bar, a brick wall accent adds warmth, complementing open shelving and a well-appointed island. Bar chairs, a mini-fridge, and curated decor complete this inviting space.
---
Project by Wiles Design Group. Their Cedar Rapids-based design studio serves the entire Midwest, including Iowa City, Dubuque, Davenport, and Waterloo, as well as North Missouri and St. Louis.
For more about Wiles Design Group, see here: https://wilesdesigngroup.com/
To learn more about this project, see here: https://wilesdesigngroup.com/cedar-rapids-dramatic-family-home-design

This home bars sits in a large dining space. The bar and lounge seating makes this area perfect for entertaining. The moody color palate works perfectly to set the stage for a delightful evening in.
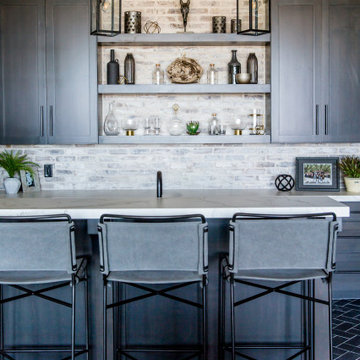
Elegant, modern mountain home bar was designed with metal pendants and details, with floating shelves and and a herringbone floor.

Bourbon room, brick accent walls, open drum hanging light fixture, white painted baseboard, opens to outdoor living space and game room
707 Billeder af hjemmebar med stænkplade med mursten
6


