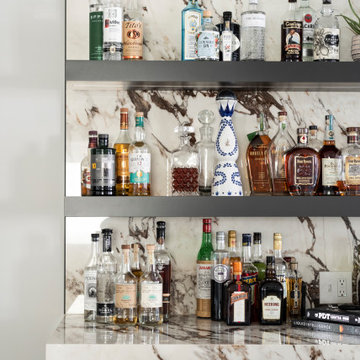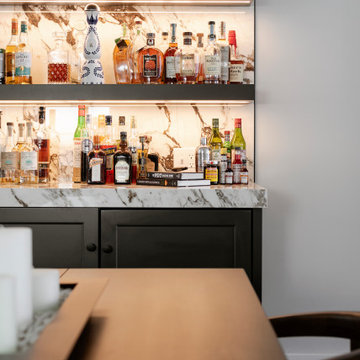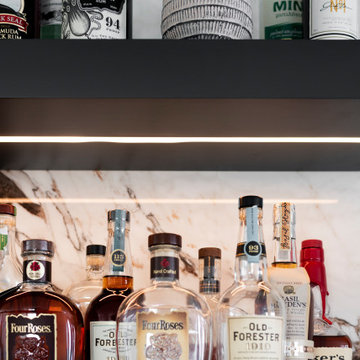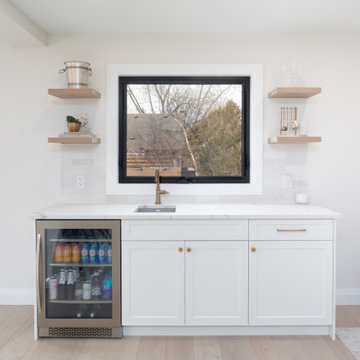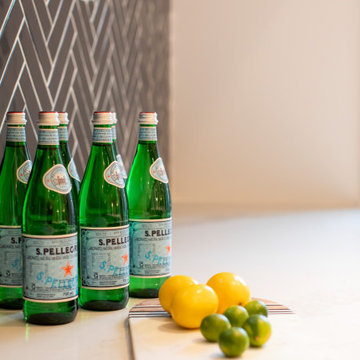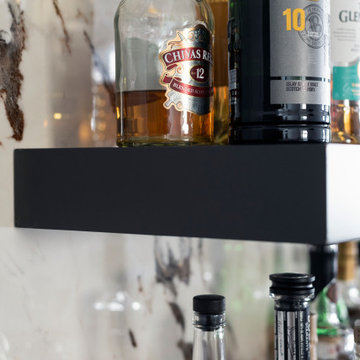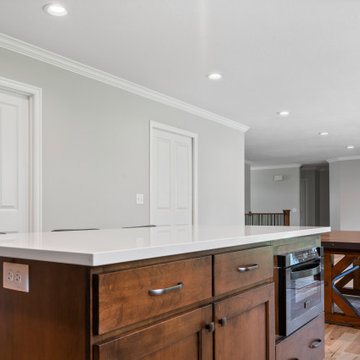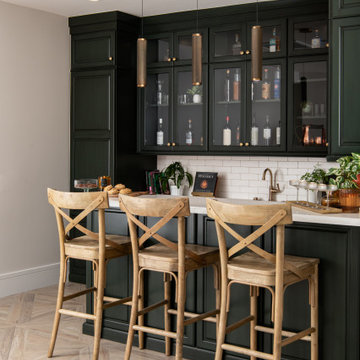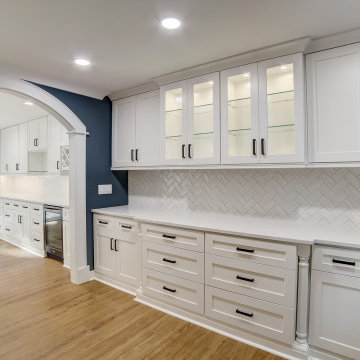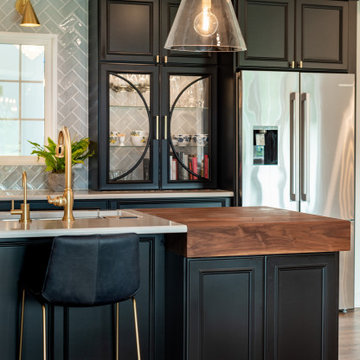275 Billeder af hjemmebar med stænkplade med porcelænsfliser og hvid bordplade
Sorteret efter:
Budget
Sorter efter:Populær i dag
161 - 180 af 275 billeder
Item 1 ud af 3
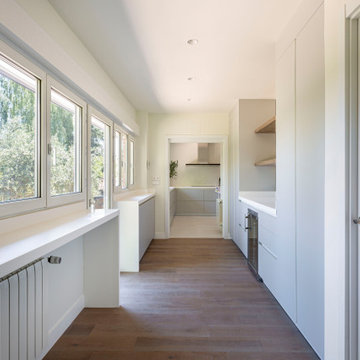
Antecocina diseñada como zona de buffet o bar con vinoteca, barra alta de oxirion para sentarse y acceso al patio trasero
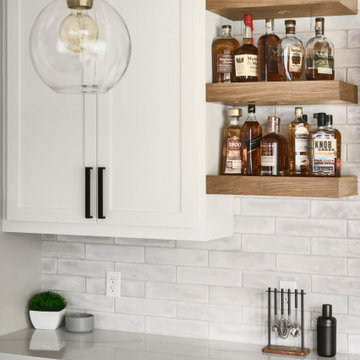
Tschida Construction alongside Pro Design Custom Cabinetry helped bring an unfinished basement to life.
The clients love the design aesthetic of California Coastal and wanted to integrate it into their basement design.
We worked closely with them and created some really beautiful elements like the concrete fireplace with custom stained rifted white oak floating shelves, hidden bookcase door that leads to a secret game room, and faux rifted white oak beams.
The bar area was another feature area to have some stunning, yet subtle features like a waterfall peninsula detail and artisan tiled backsplash.
The light floors and walls brighten the space and also add to the coastal feel.
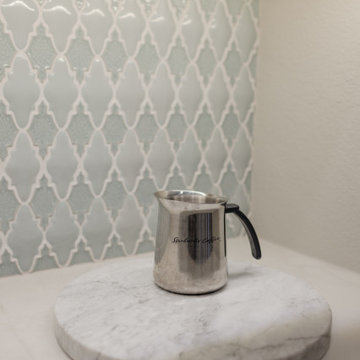
This was a cramped mom's desk that was a complete clutter catcher! Now it is beautiful and takes the pressure off of the adjacent kitchen by moving the coffee center here.
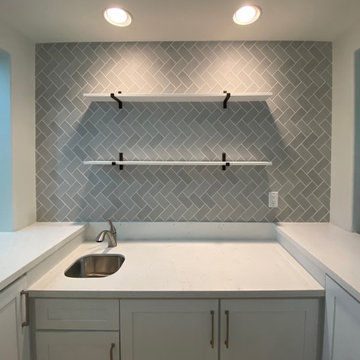
Carefully planned symmetry makes this herringbone backsplash the focal point of the bar.
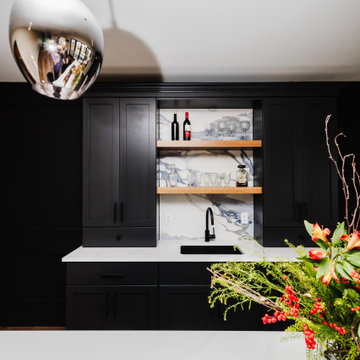
Raise the bar on home entertainment with our sophisticated black home bar. ? Crafted with sleek quartzite countertops that exude luxury and durability, this space is designed for both style and functionality.
Accentuated with warm wood shelf accents and intricate trim details on the walls, every element adds a touch of elegance to your entertaining haven. Whether you're mixing cocktails or sharing laughs with friends, this black beauty sets the stage for unforgettable gatherings.
Elevate your home entertaining experience and toast to timeless sophistication in your very own bar oasis
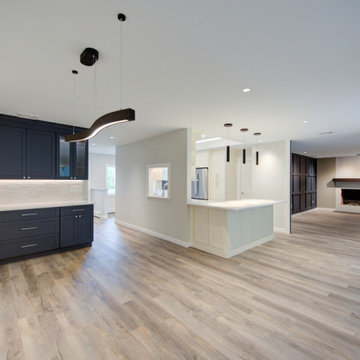
Discover the enchanting secret behind our latest project with @liccrenovations - a stunning dark blue dry bar that seamlessly doubles as a hutch for the upcoming dining space. Stay tuned for the grand reveal! ✨
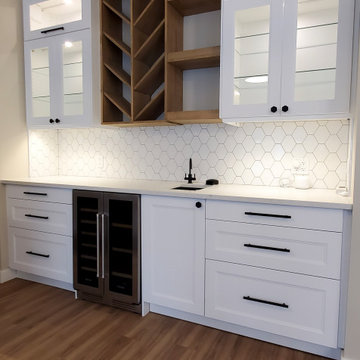
The wet bar off the kitchen is seen using a mix of materials with the white cabinets and wood display unit, tying in the modern farmhouse theme perfectly. There is plenty of cabinet and counter space available.
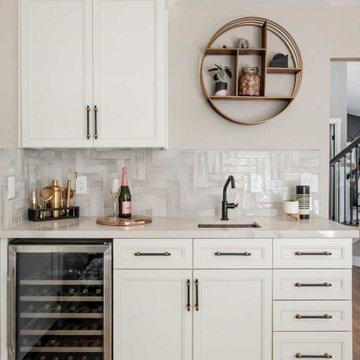
This young family purchased their first home in 2021, and let's say it was full of original 1970s charm - i.e., nothing had been done to this house in the past 50 years.
We had recently completed a project for a family member, so they called us in to help. During our initial consultation, they shared a modest project budget, and we explained that we wouldn't be able to accomplish much on such a limited budget. Several weeks passed, and they ultimately raised their funding, and we signed on for the job.
Even after doubling their budget, we still had our work cut out for us. The original kitchen was very small in comparison to the square footage of the home, and opening up the space meant we needed to add two structural beams between the first and second stories.
These homeowners already had one small child, and were expecting another in the coming months. They also have large families in the area, so creating an ample gathering space for multiple cooks was crucial to the final layout. Some of their wish list items included a bar and a large island with plenty of seating. They also wanted the kitchen open to the family room.
This home had a formal and informal dining area, so we opted to absorb the casual eating area into the newly expanded kitchen floorplan. We relocated their laundry room to create an extended family room, which included the new bar area. We were also able to use the under-stair space to create a kitchen pantry. The kitchen transformed from 115 sq. ft. to a spacious 260 sq. ft., all within existing poorly used space. We were able to create clear sightlines to the backyard and pool from the new kitchen and family room, perfect for a young family.
Aesthetically speaking, our clients wanted a neutral space that could grow and change with their family. We kept the expensive items like cabinets, countertops, and tile in classic finishes like whites and navy blues, while we had more fun with things like the faucet, hardware, and light fixtures that could easily be updated over the years. The finished product is a warm, clean, family-friendly space that invites you to come in and pull up a chair.

Small yet convenient, this simple basement wet bar is the hub of this lower level walkout, featuring waterproof vinyl plank floors that lead to a walk-out deck with stunning mountain views.
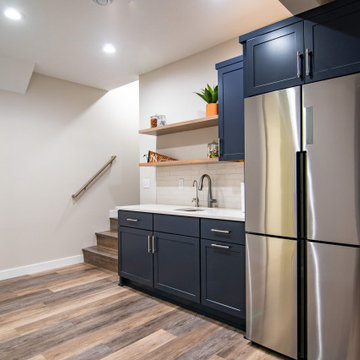
Landmark Remodeling partnered on us with this basement project in Minnetonka.
Long-time, returning clients wanted a family hang out space, equipped with a fireplace, wet bar, bathroom, workout room and guest bedroom.
They loved the idea of adding value to their home, but loved the idea of having a place for their boys to go with friends even more.
We used the luxury vinyl plank from their main floor for continuity, as well as navy influences that we have incorporated around their home so far, this time in the cabinetry and vanity.
The unique fireplace design was a fun alternative to shiplap and a regular tiled facade.
Photographer- Height Advantages
275 Billeder af hjemmebar med stænkplade med porcelænsfliser og hvid bordplade
9
