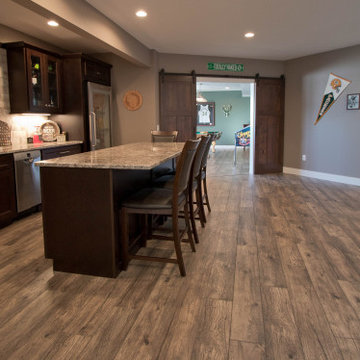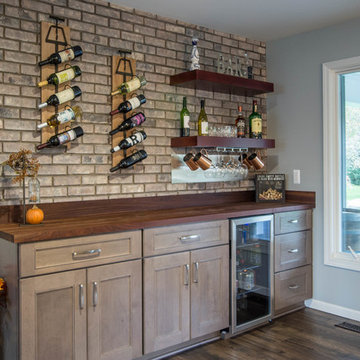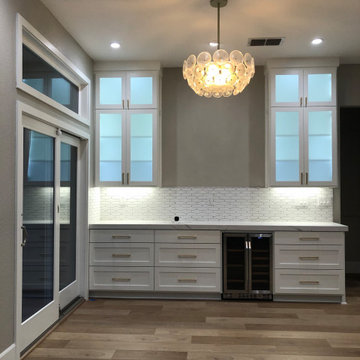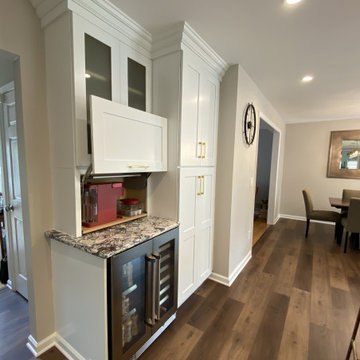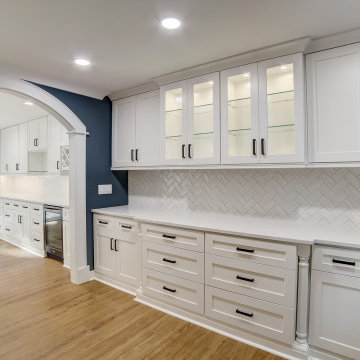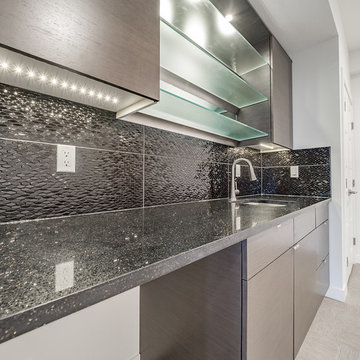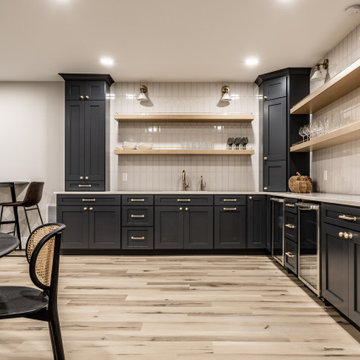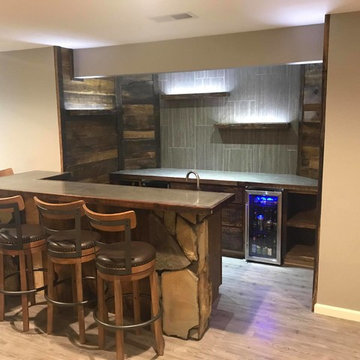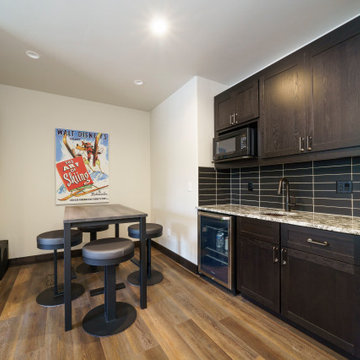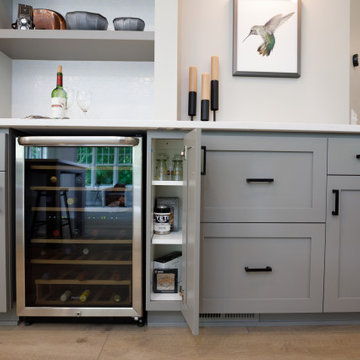78 Billeder af hjemmebar med stænkplade med porcelænsfliser og vinylgulv
Sorteret efter:
Budget
Sorter efter:Populær i dag
21 - 40 af 78 billeder
Item 1 ud af 3
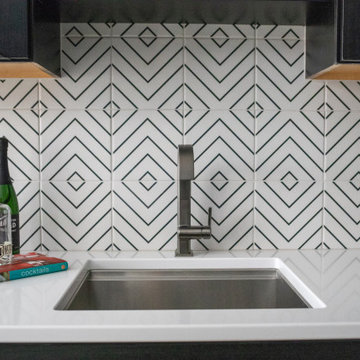
Builder - Brio Design Homes
FLOOR360 supplied and installed the tile backsplash for this home bar and luxury vinyl plank flooring

The wet bar off the kitchen is seen using a mix of materials with the white cabinets and wood display unit, tying in the modern farmhouse theme perfectly. There is plenty of cabinet and counter space available.
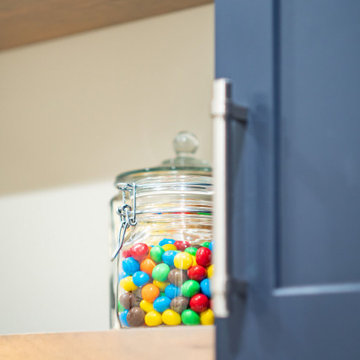
Landmark Remodeling partnered on us with this basement project in Minnetonka.
Long-time, returning clients wanted a family hang out space, equipped with a fireplace, wet bar, bathroom, workout room and guest bedroom.
They loved the idea of adding value to their home, but loved the idea of having a place for their boys to go with friends even more.
We used the luxury vinyl plank from their main floor for continuity, as well as navy influences that we have incorporated around their home so far, this time in the cabinetry and vanity.
The unique fireplace design was a fun alternative to shiplap and a regular tiled facade.
Photographer- Height Advantages
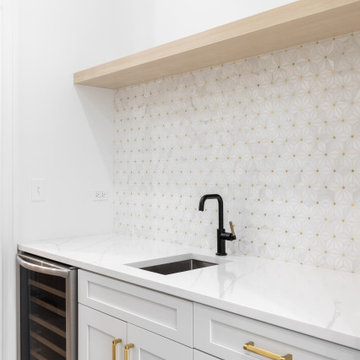
Delighted to reveal our latest kitchenette design with a focus on crisp aesthetics and functional elegance. The standout geometric tile backsplash infuses a touch of sophistication, while the seamless marble countertop and classic white cabinetry exude timeless grace. Brass hardware and a sleek undermount sink with a matte black faucet add a contemporary edge. And let's not overlook the built-in wine fridge — a stylish nod to the connoisseurs! ?✨ #ModernKitchen #DesignInspiration #HouzzFavorite

Small yet convenient, this simple basement wet bar is the hub of this lower level walkout, featuring waterproof vinyl plank floors that lead to a walk-out deck with stunning mountain views.
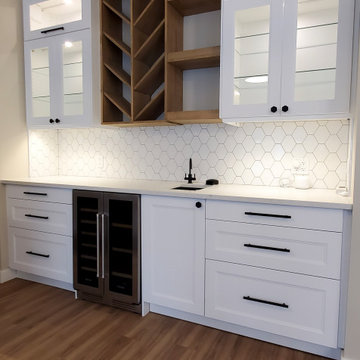
The wet bar off the kitchen is seen using a mix of materials with the white cabinets and wood display unit, tying in the modern farmhouse theme perfectly. There is plenty of cabinet and counter space available.
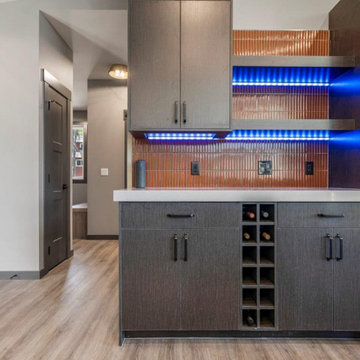
This recreational cabin is a 2800 square foot bungalow and is an all-season retreat for its owners and a short term rental vacation property.
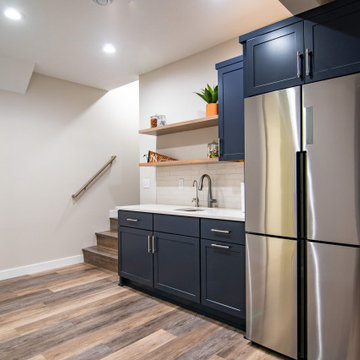
Landmark Remodeling partnered on us with this basement project in Minnetonka.
Long-time, returning clients wanted a family hang out space, equipped with a fireplace, wet bar, bathroom, workout room and guest bedroom.
They loved the idea of adding value to their home, but loved the idea of having a place for their boys to go with friends even more.
We used the luxury vinyl plank from their main floor for continuity, as well as navy influences that we have incorporated around their home so far, this time in the cabinetry and vanity.
The unique fireplace design was a fun alternative to shiplap and a regular tiled facade.
Photographer- Height Advantages
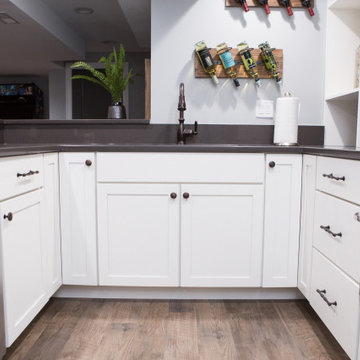
Wet bar with an under-counter beverage cooler, microwave oven, and oil-rubbed bronze hardware.
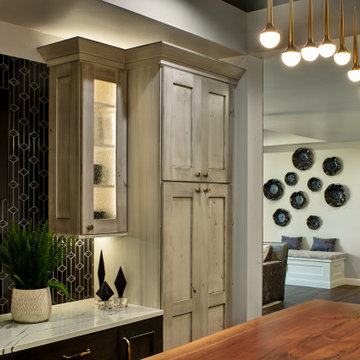
This was a 2200 sq foot open space that needed to have many purposes. We were able to meet the client's extensive list of needs and wants and still kept it feeling spacious and low key.
78 Billeder af hjemmebar med stænkplade med porcelænsfliser og vinylgulv
2
