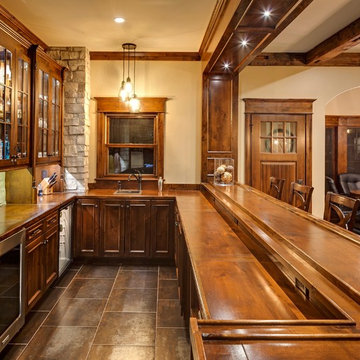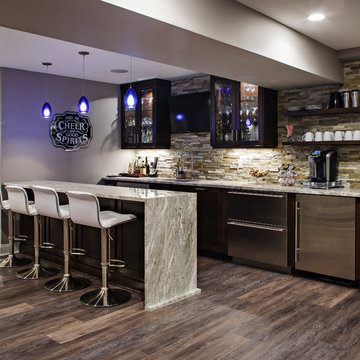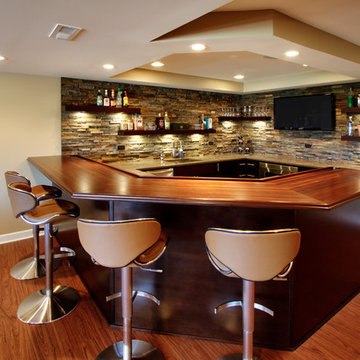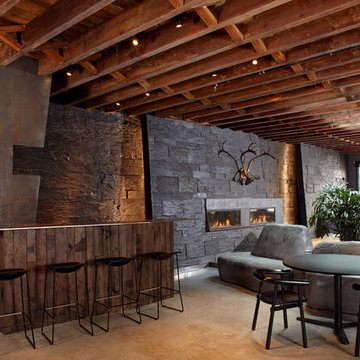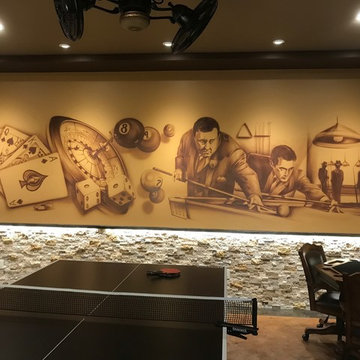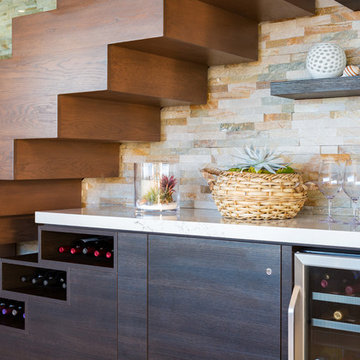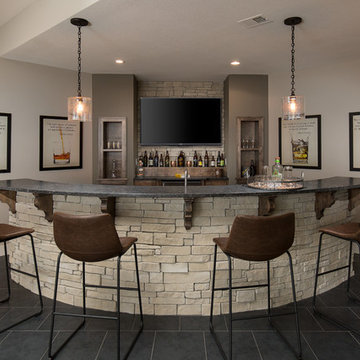3.465 Billeder af hjemmebar med stænkplade med stenfliser og stænkplade i træ
Sorteret efter:
Budget
Sorter efter:Populær i dag
81 - 100 af 3.465 billeder
Item 1 ud af 3

This small morning kitchen in the master bedroom is full of functionality in a tiny space. A trough sink and bar faucet are next to a built in refrigerator and coffee maker.

Martha O'Hara Interiors, Interior Design | L. Cramer Builders + Remodelers, Builder | Troy Thies, Photography | Shannon Gale, Photo Styling
Please Note: All “related,” “similar,” and “sponsored” products tagged or listed by Houzz are not actual products pictured. They have not been approved by Martha O’Hara Interiors nor any of the professionals credited. For information about our work, please contact design@oharainteriors.com.

An enchanting mix of materials highlights this 2,500-square-foot design. A light-filled center entrance connects the main living areas on the roomy first floor with an attached two-car garage in this inviting, four bedroom, five-and-a-half bath abode. A large fireplace warms the hearth room, which is open to the dining and sitting areas. Nearby are a screened-in porch and a family-friendly kitchen. Upstairs are two bedrooms, a great room and bunk room; downstairs you’ll find a traditional gathering room, exercise area and guest bedroom.

A basement renovation complete with a custom home theater, gym, seating area, full bar, and showcase wine cellar.

Interior Designer: Simons Design Studio
Builder: Magleby Construction
Photography: Alan Blakely Photography

Open concept almost full kitchen (no stove), seating, game room and home theater with retractable walls- enclose for a private screening or open to watch the big game. Reunion Resort
Kissimmee FL
Landmark Custom Builder & Remodeling
Home currently for sale contact Maria Wood (352) 217-7394 for details

This new home is the last newly constructed home within the historic Country Club neighborhood of Edina. Nestled within a charming street boasting Mediterranean and cottage styles, the client sought a synthesis of the two that would integrate within the traditional streetscape yet reflect modern day living standards and lifestyle. The footprint may be small, but the classic home features an open floor plan, gourmet kitchen, 5 bedrooms, 5 baths, and refined finishes throughout.

Birchwood Construction had the pleasure of working with Jonathan Lee Architects to revitalize this beautiful waterfront cottage. Located in the historic Belvedere Club community, the home's exterior design pays homage to its original 1800s grand Southern style. To honor the iconic look of this era, Birchwood craftsmen cut and shaped custom rafter tails and an elegant, custom-made, screen door. The home is framed by a wraparound front porch providing incomparable Lake Charlevoix views.
The interior is embellished with unique flat matte-finished countertops in the kitchen. The raw look complements and contrasts with the high gloss grey tile backsplash. Custom wood paneling captures the cottage feel throughout the rest of the home. McCaffery Painting and Decorating provided the finishing touches by giving the remodeled rooms a fresh coat of paint.
Photo credit: Phoenix Photographic
3.465 Billeder af hjemmebar med stænkplade med stenfliser og stænkplade i træ
5
