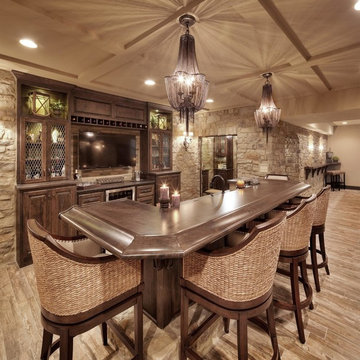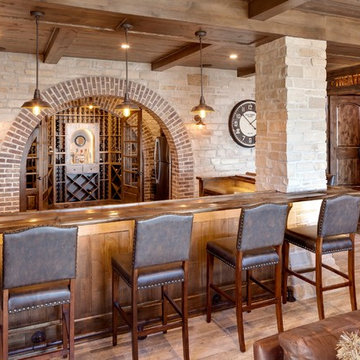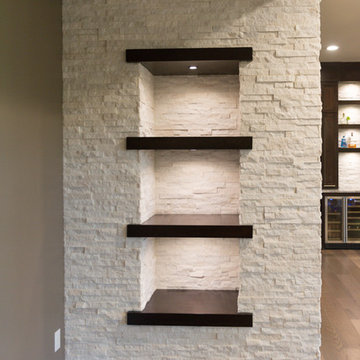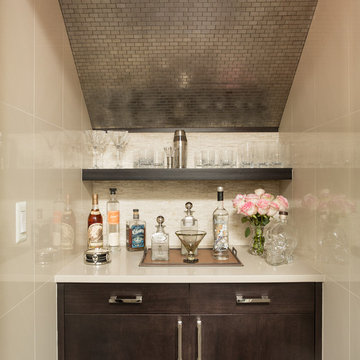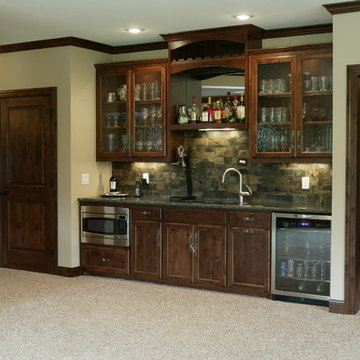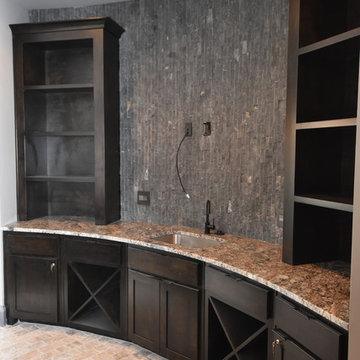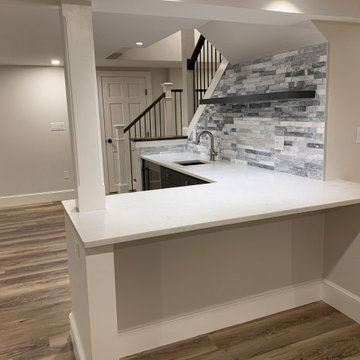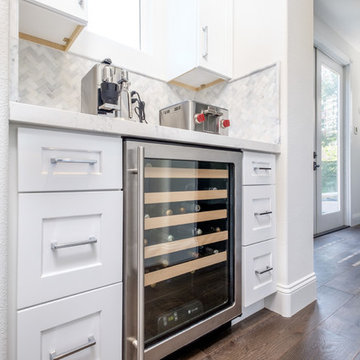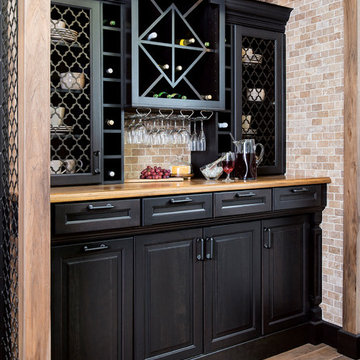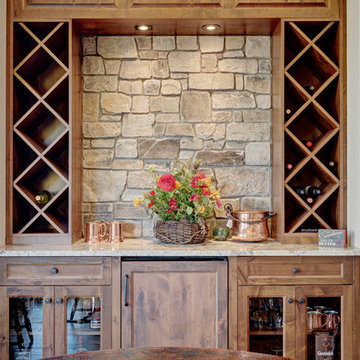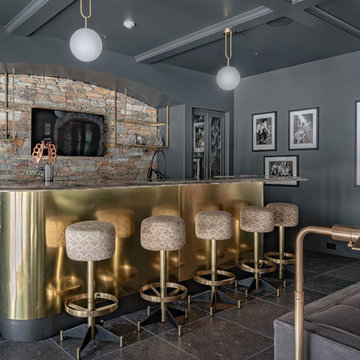2.111 Billeder af hjemmebar med stænkplade med stenfliser
Sorteret efter:
Budget
Sorter efter:Populær i dag
141 - 160 af 2.111 billeder
Item 1 ud af 2

This guest bedroom transform into a family room and a murphy bed is lowered with guests need a place to sleep. Built in cherry cabinets and cherry paneling is around the entire room. The glass cabinet houses a humidor for cigar storage. Two floating shelves offer a spot for display and stacked stone is behind them to add texture. A TV was built in to the cabinets so it is the ultimate relaxing zone. A murphy bed folds down when an extra bed is needed.
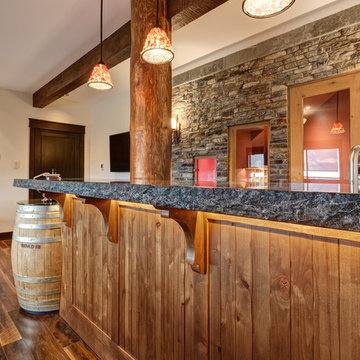
This bar is incredibly detailed, and has some great features. The chiseled edge quartz counter flows into a wine barrel set as the perfect serving area. A rock feature wall and a wine storage room sit behind the bar along with a liquor display box, beverage cooler, and sink.

This three-story vacation home for a family of ski enthusiasts features 5 bedrooms and a six-bed bunk room, 5 1/2 bathrooms, kitchen, dining room, great room, 2 wet bars, great room, exercise room, basement game room, office, mud room, ski work room, decks, stone patio with sunken hot tub, garage, and elevator.
The home sits into an extremely steep, half-acre lot that shares a property line with a ski resort and allows for ski-in, ski-out access to the mountain’s 61 trails. This unique location and challenging terrain informed the home’s siting, footprint, program, design, interior design, finishes, and custom made furniture.
Credit: Samyn-D'Elia Architects
Project designed by Franconia interior designer Randy Trainor. She also serves the New Hampshire Ski Country, Lake Regions and Coast, including Lincoln, North Conway, and Bartlett.
For more about Randy Trainor, click here: https://crtinteriors.com/
To learn more about this project, click here: https://crtinteriors.com/ski-country-chic/
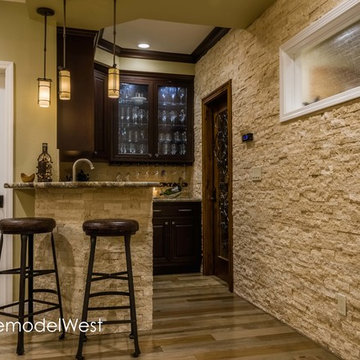
Ali Atri at Ali Atri Photography
Designer: Sarah Spiroff CKD, CBD
Contractor: Remodel West
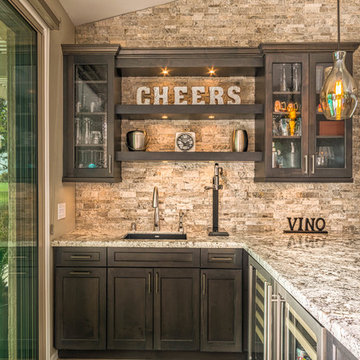
Large L-shaped wet bar area in the open living room has stacked stone accent wall, glass front cabinets, pendant lighting and open shelving. The dark wood cabinets contrast nicely with the light counter tops and stone wall.
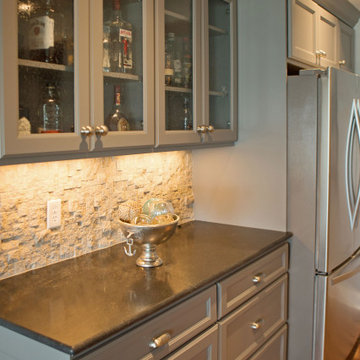
This home bar area allows for plenty of seating for entertaining guests. It is a bright open area that has plenty of storage for supplies and food.
2.111 Billeder af hjemmebar med stænkplade med stenfliser
8



