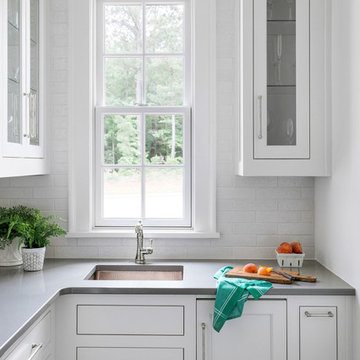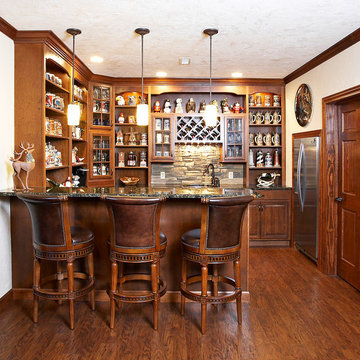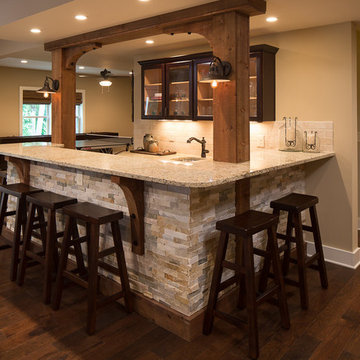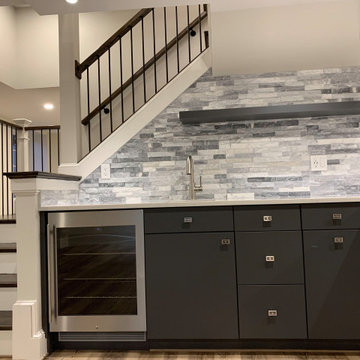251 Billeder af vinkelformet hjemmebar med stænkplade med stenfliser
Sorteret efter:
Budget
Sorter efter:Populær i dag
1 - 20 af 251 billeder
Item 1 ud af 3

Our Tampa studio gave a beautiful facelift to our client's kitchen and bathroom to create an elegant and sophisticated ambiance in both spaces. In the kitchen, we removed a dividing wall creating more room to carve in a wet bar and plenty of storage solutions. We used beautiful white paint that instantly brightened up the space and a mixed, on-trend palette of pacific blue with warm gray for a pop of color. A large walnut wood island makes food prep a breeze, and a matching range hood against a stunning backsplash adds an attractive focal point.
The bathroom was updated to look elegant and relaxed by using a lovely floral-patterned wallpaper and a wooden vanity with muted bronze accents. The shower cubicle was lined with floor-to-ceiling tiles making it look and feel more spacious.
---Project designed by interior design studio Home Frosting. They serve the entire Tampa Bay area including South Tampa, Clearwater, Belleair, and St. Petersburg.
For more about Home Frosting, see here: https://homefrosting.com/

A wet bar fit into the corner space provides everything you need for entertaining.

This house has a cool modern vibe, but the pre-rennovation layout was not working for these homeowners. We were able to take their vision of an open kitchen and living area and make it come to life. Simple, clean lines and a large great room are now in place. We tore down dividing walls and came up with an all new layout. These homeowners are absolutely loving their home with their new spaces! Design by Hatfield Builders | Photography by Versatile Imaging

A kitchen in the basement? Yes! There are many reasons for including one in your basement renovation such as part of an entertainment space, a student or in-law suite, a rental unit or even a home business.
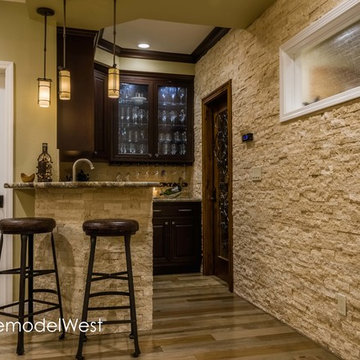
Ali Atri at Ali Atri Photography
Designer: Sarah Spiroff CKD, CBD
Contractor: Remodel West
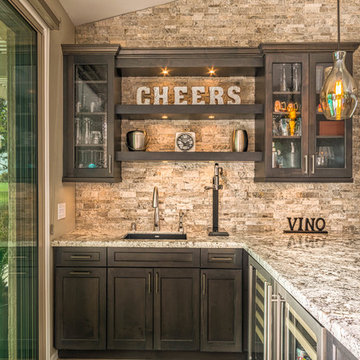
Large L-shaped wet bar area in the open living room has stacked stone accent wall, glass front cabinets, pendant lighting and open shelving. The dark wood cabinets contrast nicely with the light counter tops and stone wall.
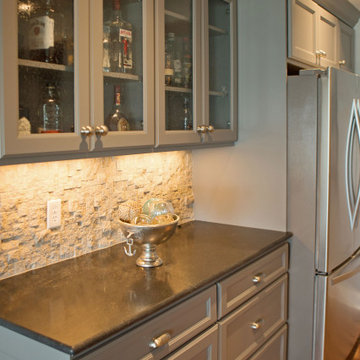
This home bar area allows for plenty of seating for entertaining guests. It is a bright open area that has plenty of storage for supplies and food.
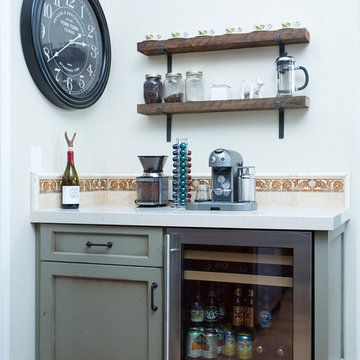
Jan Kepler Designer,
Plato Woodwork Custom Cabinetry,
Contractor: Frank Cullen,
Photography:: Elliott Johnson
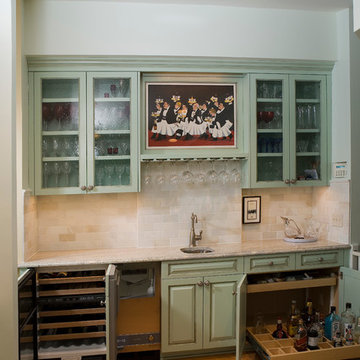
Liquor cabinet in bar features custom sized compartments that fit client’s liquor bottles for storage in the rollout shelf. Wine refrigerator and icemaker located in bar area.
The husband had one request: to make room for his whimsical picture in the redesign. By building a picture frame over the bar sink we incorporated the owner’s picture as part of the cabinetry complete with a hidden picture light behind the crown molding to illuminate it.
The raised panel, French blue cabinets are finished with a dark brown glazing. These are full overlay doors and drawers, constructed with high precision to maintain a 1/8” gap between every side of a door and drawer.
PHOTO CREDIT: John Ray

A rustic approach to the shaker style, the exterior of the Dandridge home combines cedar shakes, logs, stonework, and metal roofing. This beautifully proportioned design is simultaneously inviting and rich in appearance.
The main level of the home flows naturally from the foyer through to the open living room. Surrounded by windows, the spacious combined kitchen and dining area provides easy access to a wrap-around deck. The master bedroom suite is also located on the main level, offering a luxurious bathroom and walk-in closet, as well as a private den and deck.
The upper level features two full bed and bath suites, a loft area, and a bunkroom, giving homeowners ample space for kids and guests. An additional guest suite is located on the lower level. This, along with an exercise room, dual kitchenettes, billiards, and a family entertainment center, all walk out to more outdoor living space and the home’s backyard.
Photographer: William Hebert
251 Billeder af vinkelformet hjemmebar med stænkplade med stenfliser
1




